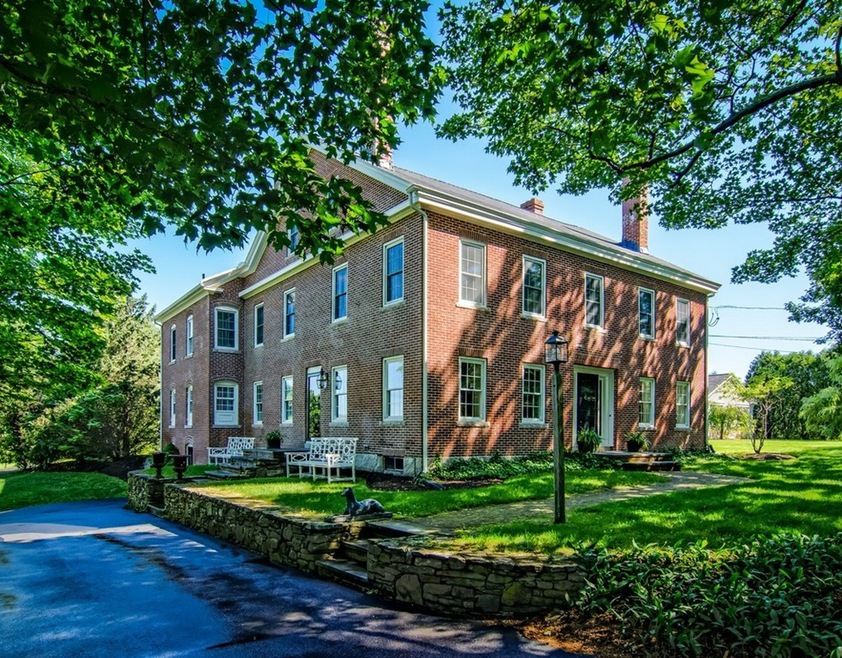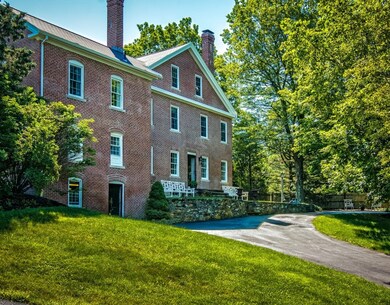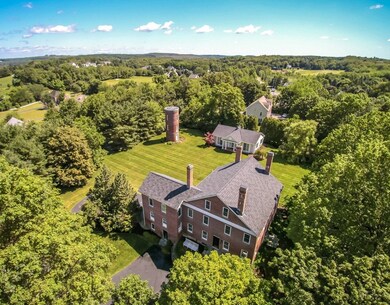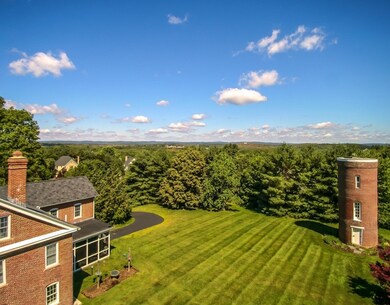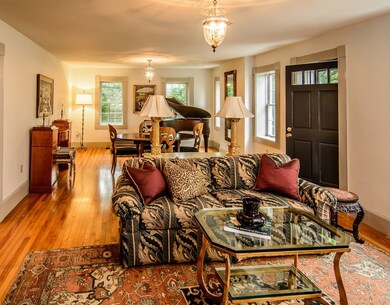
220 E Main St Westborough, MA 01581
Highlights
- Granite Flooring
- Waterfront
- Colonial Architecture
- Westborough High School Rated A+
- 1.5 Acre Lot
- Landscaped Professionally
About This Home
As of August 2022Please do NOT call the seller. Please refer ALL inquiries to listing agents (see firm remarks) as we have a Non- MLS Exclusive on the property during which time the property will be off the market for the winter months and will be re-listed in the Spring. Thank you.
Last Agent to Sell the Property
Mathieu Newton Sotheby's International Realty Listed on: 07/07/2017
Home Details
Home Type
- Single Family
Est. Annual Taxes
- $11,947
Year Built
- Built in 1810
Lot Details
- 1.5 Acre Lot
- Waterfront
- Property fronts an easement
- Landscaped Professionally
- Property is zoned S RE
Parking
- 2 Car Detached Garage
- Driveway
- Open Parking
- Off-Street Parking
Home Design
- Colonial Architecture
- Brick Exterior Construction
- Stone Foundation
- Frame Construction
- Shingle Roof
Interior Spaces
- 3,662 Sq Ft Home
- Central Vacuum
- Insulated Windows
- Window Screens
- Insulated Doors
- Family Room with Fireplace
- 5 Fireplaces
- Living Room with Fireplace
- Home Office
- Screened Porch
- Home Security System
- Laundry on upper level
Kitchen
- Range
- Microwave
- Dishwasher
- Stainless Steel Appliances
- Kitchen Island
- Solid Surface Countertops
Flooring
- Wood
- Granite
- Ceramic Tile
Bedrooms and Bathrooms
- 4 Bedrooms
- Fireplace in Primary Bedroom
- Primary bedroom located on second floor
- Linen Closet
- Walk-In Closet
- Double Vanity
- Bathtub with Shower
- Separate Shower
Basement
- Walk-Out Basement
- Basement Fills Entire Space Under The House
- Interior Basement Entry
- Block Basement Construction
Schools
- Hastings Elementary School
- Mill Pd/Gibbons Middle School
- Westboro High School
Utilities
- Forced Air Heating and Cooling System
- 2 Cooling Zones
- 3 Heating Zones
- Heating System Uses Oil
- 200+ Amp Service
- Oil Water Heater
Additional Features
- Rain Gutters
- Property is near public transit
Community Details
- Shops
Listing and Financial Details
- Tax Block 59
- Assessor Parcel Number 1737167
Ownership History
Purchase Details
Home Financials for this Owner
Home Financials are based on the most recent Mortgage that was taken out on this home.Purchase Details
Purchase Details
Home Financials for this Owner
Home Financials are based on the most recent Mortgage that was taken out on this home.Purchase Details
Similar Homes in the area
Home Values in the Area
Average Home Value in this Area
Purchase History
| Date | Type | Sale Price | Title Company |
|---|---|---|---|
| Not Resolvable | $1,030,000 | -- | |
| Deed | -- | -- | |
| Deed | $698,000 | -- | |
| Deed | $302,000 | -- |
Mortgage History
| Date | Status | Loan Amount | Loan Type |
|---|---|---|---|
| Open | $900,000 | Purchase Money Mortgage | |
| Closed | $490,000 | Stand Alone Refi Refinance Of Original Loan | |
| Closed | $824,000 | Unknown | |
| Previous Owner | $217,000 | No Value Available | |
| Previous Owner | $558,400 | Purchase Money Mortgage | |
| Previous Owner | $100,000 | No Value Available | |
| Previous Owner | $100,000 | No Value Available |
Property History
| Date | Event | Price | Change | Sq Ft Price |
|---|---|---|---|---|
| 08/03/2022 08/03/22 | Sold | $1,450,000 | -3.3% | $396 / Sq Ft |
| 06/17/2022 06/17/22 | Pending | -- | -- | -- |
| 06/07/2022 06/07/22 | Price Changed | $1,500,000 | -7.7% | $410 / Sq Ft |
| 05/10/2022 05/10/22 | For Sale | $1,625,000 | +57.8% | $444 / Sq Ft |
| 04/25/2018 04/25/18 | Sold | $1,030,000 | 0.0% | $281 / Sq Ft |
| 01/03/2018 01/03/18 | Off Market | $1,030,000 | -- | -- |
| 01/03/2018 01/03/18 | For Sale | $1,150,000 | +11.7% | $314 / Sq Ft |
| 01/02/2018 01/02/18 | Off Market | $1,030,000 | -- | -- |
| 07/07/2017 07/07/17 | For Sale | $1,150,000 | -- | $314 / Sq Ft |
Tax History Compared to Growth
Tax History
| Year | Tax Paid | Tax Assessment Tax Assessment Total Assessment is a certain percentage of the fair market value that is determined by local assessors to be the total taxable value of land and additions on the property. | Land | Improvement |
|---|---|---|---|---|
| 2025 | $21,930 | $1,346,200 | $332,300 | $1,013,900 |
| 2024 | $23,532 | $1,434,000 | $309,600 | $1,124,400 |
| 2023 | $19,513 | $1,158,700 | $293,900 | $864,800 |
| 2022 | $19,108 | $1,033,400 | $235,100 | $798,300 |
| 2021 | $18,699 | $1,008,600 | $210,300 | $798,300 |
| 2020 | $18,263 | $996,900 | $218,500 | $778,400 |
| 2019 | $17,831 | $972,800 | $218,500 | $754,300 |
| 2018 | $12,390 | $671,200 | $204,100 | $467,100 |
| 2017 | $11,947 | $671,200 | $204,100 | $467,100 |
| 2016 | $11,742 | $660,800 | $193,700 | $467,100 |
| 2015 | $12,137 | $652,900 | $193,700 | $459,200 |
Agents Affiliated with this Home
-

Seller's Agent in 2022
Michael Mathieu
Mathieu Newton Sotheby's International Realty
(508) 366-9608
118 in this area
125 Total Sales
-

Seller Co-Listing Agent in 2022
Edward Newton Jr.
Mathieu Newton Sotheby's International Realty
(508) 366-9608
43 in this area
67 Total Sales
-

Buyer's Agent in 2022
Rachel Brock
Compass
(617) 513-7984
1 in this area
183 Total Sales
-

Buyer's Agent in 2018
Daniel Halloran
Halloran Realty Group
(978) 397-6988
20 Total Sales
Map
Source: MLS Property Information Network (MLS PIN)
MLS Number: 72194508
APN: WBOR-000035-000059
- 191 E Main St
- 18 Crestview Dr
- 18 Jacob Amsden Rd
- 30 Haskell St
- 38 Haskell St
- 12 Jefferson Rd
- 135 E Main St Unit K-12
- 22 High St
- 9 Old Harry Rd
- 15 Flanders Rd
- 12112 Peters Farm Way Unit 12112
- 1107 Peters Farm Way Unit 1107
- 1102 Peters Farm Way Unit 102
- 3212 Peters Farm Way Unit 212
- 3 Peters Farm Way Unit 211
- 3 Peters Farm Way Unit 210
- 1 Codman Way Unit 402
- 28 Granuaile Rd
- 2 Codman Way Unit 411
- 2 Codman Way Unit 213
