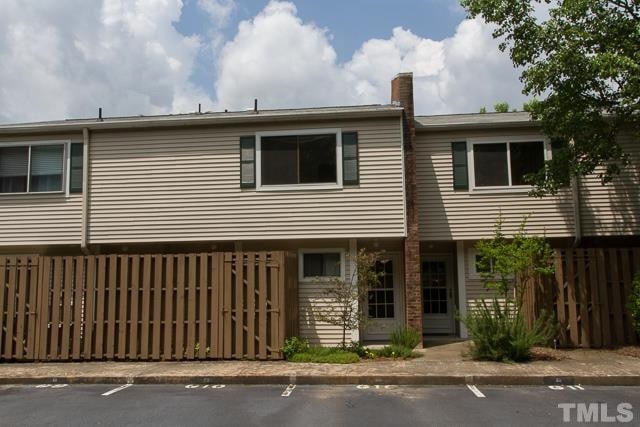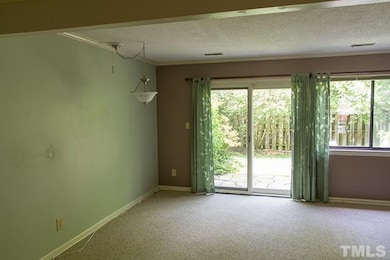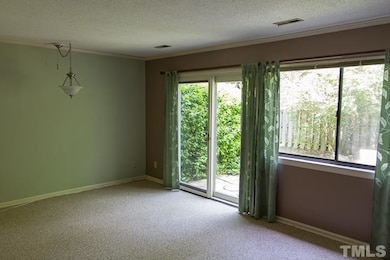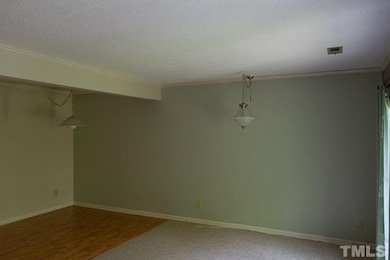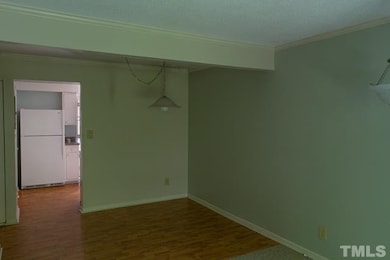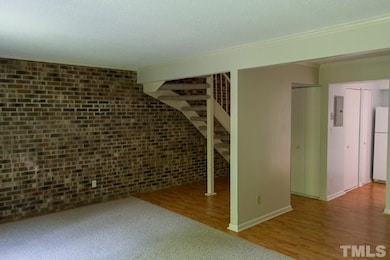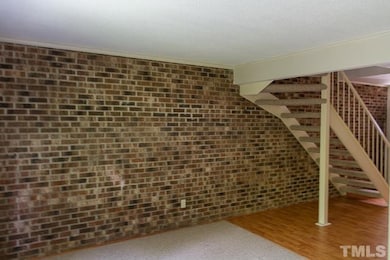220 Elizabeth St Unit G10 Chapel Hill, NC 27514
2
Beds
2.5
Baths
1,125
Sq Ft
1965
Built
Highlights
- In Ground Pool
- Clubhouse
- Enclosed Patio or Porch
- Phillips Middle School Rated A
- Neighborhood Views
- Entrance Foyer
About This Home
Wonderfully updated & bright condo. Very quiet & on the bus line. Great plan for roommates. In great condition. Updated Kitchen with new dishwasher. Laminate flooring in Foyer, Dining Room, & Kitchen. Berber carpeting upstairs. Landscaped patio area. Close to Cafe Driade & adjacent to Bolin Creek Trail. Owner / Manager is licensed NC Real Estate Broker.
Condo Details
Home Type
- Condominium
Est. Annual Taxes
- $3,299
Year Built
- Built in 1965
Lot Details
- No Units Located Below
- No Unit Above or Below
- Two or More Common Walls
- Dog Run
- Wood Fence
- Back Yard Fenced
- Grass Covered Lot
Home Design
- Entry on the 1st floor
Interior Spaces
- 1,125 Sq Ft Home
- 2-Story Property
- Entrance Foyer
- Laminate Flooring
- Neighborhood Views
- Stacked Washer and Dryer
Kitchen
- Electric Range
- Range Hood
- Ice Maker
- Dishwasher
Bedrooms and Bathrooms
- 2 Bedrooms
- Primary bedroom located on second floor
Home Security
Parking
- 2 Parking Spaces
- Paved Parking
- 1 Open Parking Space
- Parking Lot
- Assigned Parking
Outdoor Features
- In Ground Pool
- Enclosed Patio or Porch
Schools
- Northside Elementary School
- Guy Phillips Middle School
- East Chapel Hill High School
Horse Facilities and Amenities
- Grass Field
Utilities
- Forced Air Heating and Cooling System
- Heat Pump System
- Electric Water Heater
- Phone Available
- Cable TV Available
Listing and Financial Details
- Security Deposit $975
- Property Available on 8/15/25
- Tenant pays for cable TV, electricity, sewer, telephone, water
- The owner pays for association fees, common area maintenance, taxes
- 12 Month Lease Term
- $50 Application Fee
Community Details
Recreation
- Tennis Courts
- Community Pool
Pet Policy
- Cats Allowed
- Breed Restrictions
Additional Features
- Village Green Subdivision
- Clubhouse
- Fire and Smoke Detector
Map
Source: Doorify MLS
MLS Number: 10112995
APN: 9789718915.088
Nearby Homes
- 1407 E Franklin St
- 0 Burlage Cir
- 112 Meadowbrook Dr
- 100 Hanft Knolls
- 115 N Estes Dr
- 1103 Roosevelt Dr
- 409 Granville Rd
- 26 Mount Bolus Rd
- 1 Shepherd Ln Unit B4
- 108 Rose Ln
- 130 S Estes Dr Unit G5
- 1513 E Franklin St Unit Bldg A 104
- 1513 E Franklin St Unit F-125
- 806 E Franklin St
- 47 Davie Cir
- 1509 Cumberland Rd
- 1512 Cumberland Rd
- 250 S Estes Dr Unit 101
- 250 S Estes Dr Unit 115
- 250 S Estes Dr Unit 11A
- 220 Elizabeth St
- 213 Deepwood Rd
- 311 Deepwood Rd
- 904 E Franklin St
- 1513 E Franklin St
- 44 Davie Cir
- 8 Shepherd Ln Unit 1
- 1521 E Franklin St
- 208 Conner Dr
- 900 Willow Dr
- 609 Hillsborough St
- 609 Hillsborough St
- 406 Hillsborough St
- 250 S Estes Dr Unit 80
- 425 Hillsborough St
- 201 S Elliott Rd
- 1607 Old Oxford Rd
- 600 Martin Luther King jr Blvd
- 1000 Martin Luther King jr Blvd
- 603 Rock Creek Rd Unit ID1051223P
