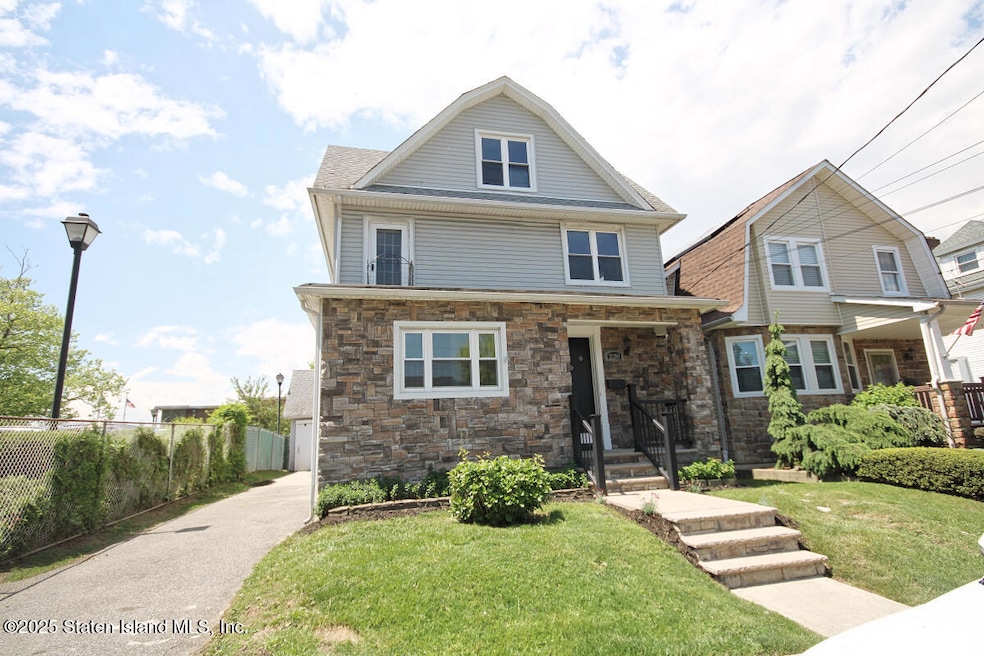
220 Fairview Ave Staten Island, NY 10314
Castleton Corners NeighborhoodEstimated payment $5,578/month
Highlights
- Newly Remodeled
- 0.09 Acre Lot
- 2 Car Detached Garage
- P.S. 29 Bardwell Rated A-
- Deck
- Eat-In Kitchen
About This Home
Location, Location, Location- Fully updated 2 Family in Castleton Corners - 4 Bed / 3 Bath, 2 Plus Car Garage.1st Floor features a 5 room apartment, a new kitchen with new quartz countertops, large living room and dining room combo with hardwood floors, 1 bedroom and 1 bedroom/office, large windows, and updated bathroom.2nd and 3rd Floor- 5 room Duplex with open concept living/dining room, kitchen with all new appliances, large windows, a full bath with original hardwood floors throughout.3rd Floor has 2 bedrooms with walk-in closets, a 3/4 bath, and large additional closet. Unfinished Basement-laundry and utilities. Heating system is 8 years old. Yard and garage ideal for contractors to store trucks and equipment.Yard consists of 2 plus car garage with a second floor loft and new electrical system. Possible ADU Conversion, Consult Architect. Driveway, Deck and yard are great for entertaining or for abundant parking. All windows, siding, doors, major renovations were done in 2013 with additional renovations in 2025.One block from Slosson & Victory Blvd. Located three blocks from shopping, restaurants, local express busses, schools, and Clove Lakes Park.
Property Details
Home Type
- Multi-Family
Est. Annual Taxes
- $7,236
Year Built
- Built in 1915 | Newly Remodeled
Lot Details
- 4,099 Sq Ft Lot
- Lot Dimensions are 26x22
- Fenced
- Back, Front, and Side Yard
Parking
- 2 Car Detached Garage
- Off-Street Parking
Home Design
- Duplex
- Vinyl Siding
Interior Spaces
- 1,732 Sq Ft Home
- 3-Story Property
- Ceiling Fan
- Combination Dining and Living Room
- Eat-In Kitchen
Bedrooms and Bathrooms
- 4 Bedrooms
- Walk-In Closet
- 2 Full Bathrooms
Outdoor Features
- Deck
- Patio
Utilities
- Cooling Available
- Heating System Uses Natural Gas
- Heating System Uses Steam
- 220 Volts
Listing and Financial Details
- Legal Lot and Block 0062 / 00347
- Assessor Parcel Number 00347-0062
Map
Home Values in the Area
Average Home Value in this Area
Tax History
| Year | Tax Paid | Tax Assessment Tax Assessment Total Assessment is a certain percentage of the fair market value that is determined by local assessors to be the total taxable value of land and additions on the property. | Land | Improvement |
|---|---|---|---|---|
| 2025 | $7,356 | $46,380 | $12,375 | $34,005 |
| 2024 | $7,356 | $41,280 | $13,256 | $28,024 |
| 2023 | $7,236 | $35,630 | $11,522 | $24,108 |
| 2022 | $6,752 | $39,540 | $14,940 | $24,600 |
| 2021 | $7,117 | $34,260 | $14,940 | $19,320 |
| 2020 | $6,777 | $34,200 | $14,940 | $19,260 |
| 2019 | $6,385 | $35,880 | $14,940 | $20,940 |
| 2018 | $6,053 | $29,692 | $12,836 | $16,856 |
| 2017 | $5,745 | $28,183 | $11,914 | $16,269 |
| 2016 | $5,634 | $28,183 | $12,995 | $15,188 |
| 2015 | $4,881 | $26,679 | $15,428 | $11,251 |
| 2014 | $4,881 | $25,435 | $14,467 | $10,968 |
Property History
| Date | Event | Price | Change | Sq Ft Price |
|---|---|---|---|---|
| 05/09/2025 05/09/25 | Pending | -- | -- | -- |
| 05/09/2025 05/09/25 | For Sale | $899,000 | +185.4% | $519 / Sq Ft |
| 11/16/2012 11/16/12 | Sold | $315,000 | 0.0% | $183 / Sq Ft |
| 10/10/2012 10/10/12 | Pending | -- | -- | -- |
| 02/27/2012 02/27/12 | For Sale | $315,000 | -- | $183 / Sq Ft |
Purchase History
| Date | Type | Sale Price | Title Company |
|---|---|---|---|
| Administrators Deed | $315,000 | None Available |
Mortgage History
| Date | Status | Loan Amount | Loan Type |
|---|---|---|---|
| Closed | $296,000 | Credit Line Revolving | |
| Closed | $30,000 | Unknown |
Similar Homes in Staten Island, NY
Source: Staten Island Multiple Listing Service
MLS Number: 2502654
APN: 00347-0062
- 1625 Victory Blvd
- 301 Slosson Ave
- 249 Slosson Ave
- 27 Sommers Ln
- 21 Winthrop Place
- 81 Winthrop Place
- 125 Fairview Ave
- 35 Brenton Place
- 136 Sturges St
- 126 Slosson Ave
- 129 Slosson Ave
- 426 Slosson Ave
- 204 Utter Ave
- 10 Rice Ave
- 160 Todt Hill Rd
- 185 Utter Ave
- 262 Utter Ave
- 80 Kemball Ave
- 58 Schmidts Ln
- 398 Little Clove Rd






