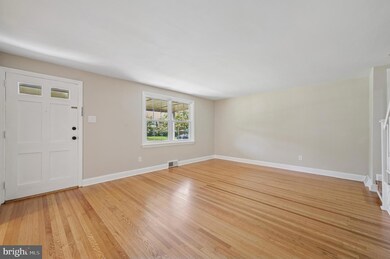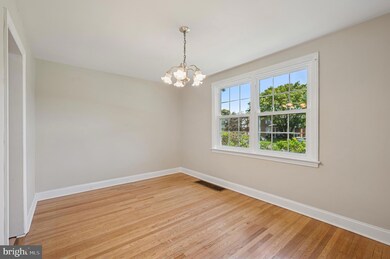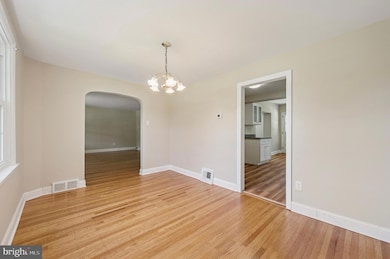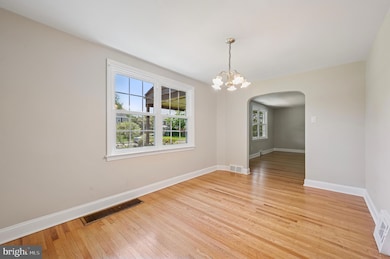
220 Farnham Rd Havertown, PA 19083
Estimated payment $3,738/month
Highlights
- Colonial Architecture
- Traditional Floor Plan
- Attic
- Chatham Park Elementary School Rated A
- Wood Flooring
- No HOA
About This Home
Welcome to 220 Farnham Road, a charming completely updated single-family colonial home nestled in the desirable Chatham Park section Haverford Township.
As you approach the home, you'll be greeted by a welcoming front porch, an ideal spot to enjoy your morning coffee or unwind after a long day. Step inside to discover an inviting interior featuring freshly painted walls and beautifully refinished hardwood floors that flow seamlessly throughout the main living areas. Natural light pours through the home that is adorned with all new windows.
The spacious updated "eat-in" kitchen features all new modern appliances, new cabinetry and granite counter tops. This expansive area accommodates a table for family meals, as well as a convenient desk space, perfect for working from home or helping with homework while making dinner. Adjacent to the kitchen, you'll find a spacious yet cozy family room with new vinyl flooring and recessed lighting, the perfect space for gathering.
The 2nd floor has three bedrooms with hardwood flooring and a beautifully redone bathroom with a walk-in shower.
The bright and airy finished basement, with a powder room offers additional living space with endless possibilities.
The new HVAC system ensures year-round comfort, while a new roof promises peace of mind for years to come.
Step outside to enjoy the new patio, an ideal spot for outdoor entertaining or simply relaxing in your private backyard oasis. 220 Farnham Road is conveniently located just a short stroll from the updated Chatham Park Elementary School, making it a prime choice for those seeking a blend of community and convenience.
This home effortlessly combines style and functionality, providing a wonderful opportunity to enjoy all that Havertown has to offer. Don't miss your chance to make this house your home!
Home Details
Home Type
- Single Family
Est. Annual Taxes
- $7,332
Year Built
- Built in 1955
Lot Details
- 6,098 Sq Ft Lot
- Lot Dimensions are 55.00 x 110.00
Home Design
- Colonial Architecture
- Brick Exterior Construction
- Concrete Perimeter Foundation
Interior Spaces
- 1,676 Sq Ft Home
- Property has 2 Levels
- Traditional Floor Plan
- Recessed Lighting
- Double Hung Windows
- Family Room Off Kitchen
- Formal Dining Room
- Wood Flooring
- Attic
Kitchen
- Breakfast Area or Nook
- Eat-In Kitchen
- Gas Oven or Range
- Stove
- Dishwasher
- Upgraded Countertops
Bedrooms and Bathrooms
- 3 Bedrooms
- Walk-in Shower
Laundry
- Dryer
- Washer
Partially Finished Basement
- Basement Fills Entire Space Under The House
- Laundry in Basement
- Basement Windows
Parking
- 2 Parking Spaces
- 2 Driveway Spaces
- On-Street Parking
- Off-Street Parking
Outdoor Features
- Patio
- Porch
Schools
- Chatham Park Elementary School
- Haverford Middle School
- Haverford Senior High School
Utilities
- 90% Forced Air Heating and Cooling System
- Cooling System Utilizes Natural Gas
- Natural Gas Water Heater
- Phone Available
- Cable TV Available
Community Details
- No Home Owners Association
- Chatham Park Subdivision
Listing and Financial Details
- Tax Lot 944-000
- Assessor Parcel Number 22-02-00295-00
Map
Home Values in the Area
Average Home Value in this Area
Tax History
| Year | Tax Paid | Tax Assessment Tax Assessment Total Assessment is a certain percentage of the fair market value that is determined by local assessors to be the total taxable value of land and additions on the property. | Land | Improvement |
|---|---|---|---|---|
| 2025 | $6,903 | $268,470 | $98,980 | $169,490 |
| 2024 | $6,903 | $268,470 | $98,980 | $169,490 |
| 2023 | $6,707 | $268,470 | $98,980 | $169,490 |
| 2022 | $6,550 | $268,470 | $98,980 | $169,490 |
| 2021 | $10,671 | $268,470 | $98,980 | $169,490 |
| 2020 | $6,924 | $148,980 | $50,120 | $98,860 |
| 2019 | $6,797 | $148,980 | $50,120 | $98,860 |
| 2018 | $6,680 | $148,980 | $0 | $0 |
| 2017 | $6,539 | $148,980 | $0 | $0 |
| 2016 | $818 | $148,980 | $0 | $0 |
| 2015 | $818 | $148,980 | $0 | $0 |
| 2014 | $818 | $148,980 | $0 | $0 |
Property History
| Date | Event | Price | Change | Sq Ft Price |
|---|---|---|---|---|
| 06/27/2025 06/27/25 | For Sale | $575,000 | -- | $343 / Sq Ft |
Purchase History
| Date | Type | Sale Price | Title Company |
|---|---|---|---|
| Deed | $122,500 | -- |
Similar Homes in Havertown, PA
Source: Bright MLS
MLS Number: PADE2093418
APN: 22-02-00295-00
- 211 E Manoa Rd
- 316 Oxford Rd
- 301 Twin Oaks Dr
- 247 Sagamore Rd
- 323 Sagamore Rd
- 100 E Manoa Rd
- 30 Llandillo Rd
- 501 E Manoa Rd
- 515 Devon Rd
- 100 Brookline Blvd
- 142 Foster Ave
- 633 E Manoa Rd
- 46 Rodman Ave
- 235 E Township Line Rd
- 123 Cunningham Ave
- 755 Lawson Ave
- 447 W Chester Pike
- 1615 Earlington Rd
- 9138 W Chester Pike
- 226 N Linden Ave
- 204 Pine Ridge Rd
- 15 Rodman Ave
- 11 E Park Rd Unit E
- 1323-1333 Darby Rd
- 417 Llanerch Ave
- 4 Bennington Rd
- 15 W Township Line Rd Unit 2nd Floor
- 248 S Bayberry Ln
- 239 S Bayberry Ln
- 625 Lakeside Ave Unit 1
- 8723 W Chester Pike
- 2227 S Harwood Ave
- 79 S Harwood Ave
- 8650 W Chester Pike
- 2290 S Harwood Ave
- 1220-1250 Roosevelt Dr
- 8 Campbell Ave Unit 201
- 1457 Manoa Rd
- 643 Saint Anthony Ln
- 225 Trent Rd






