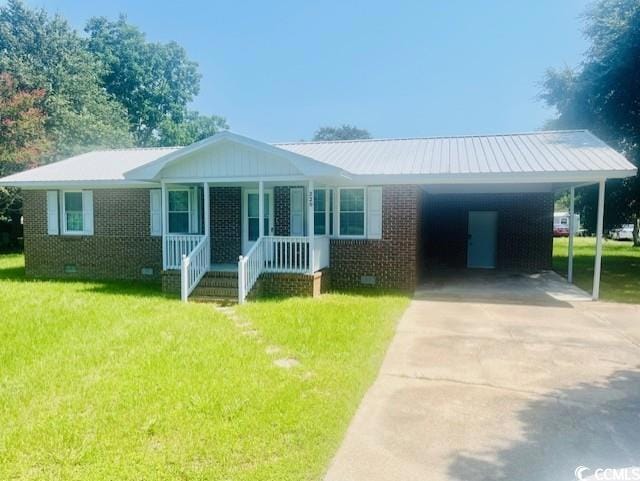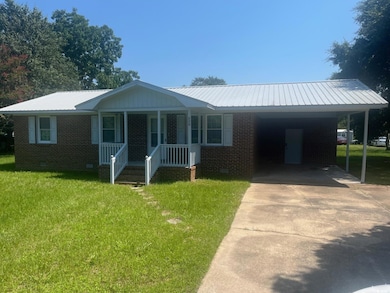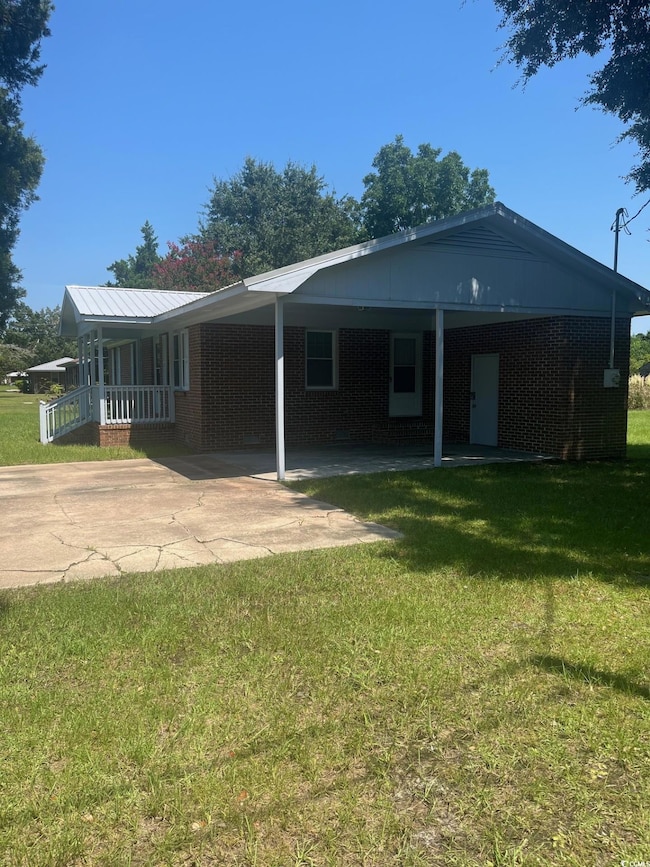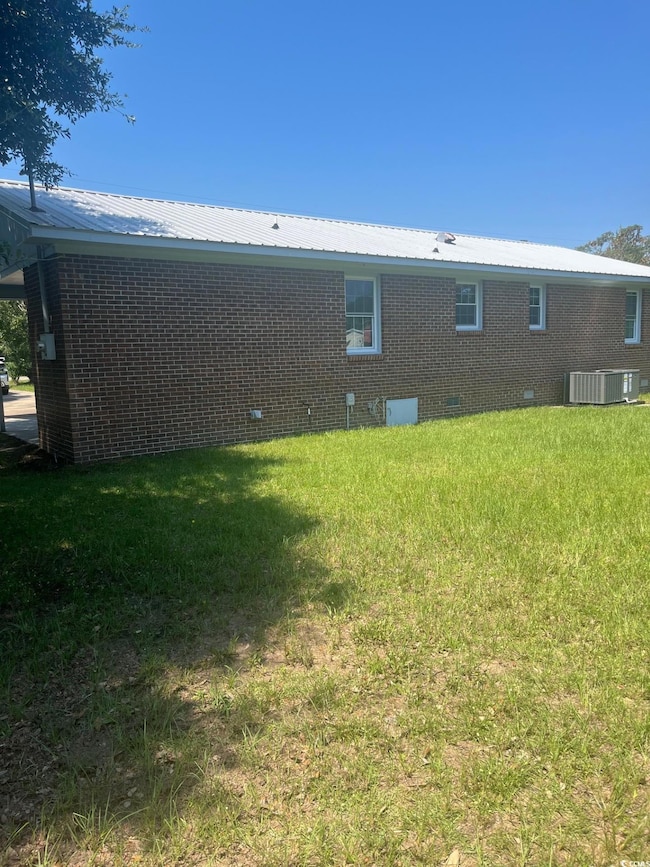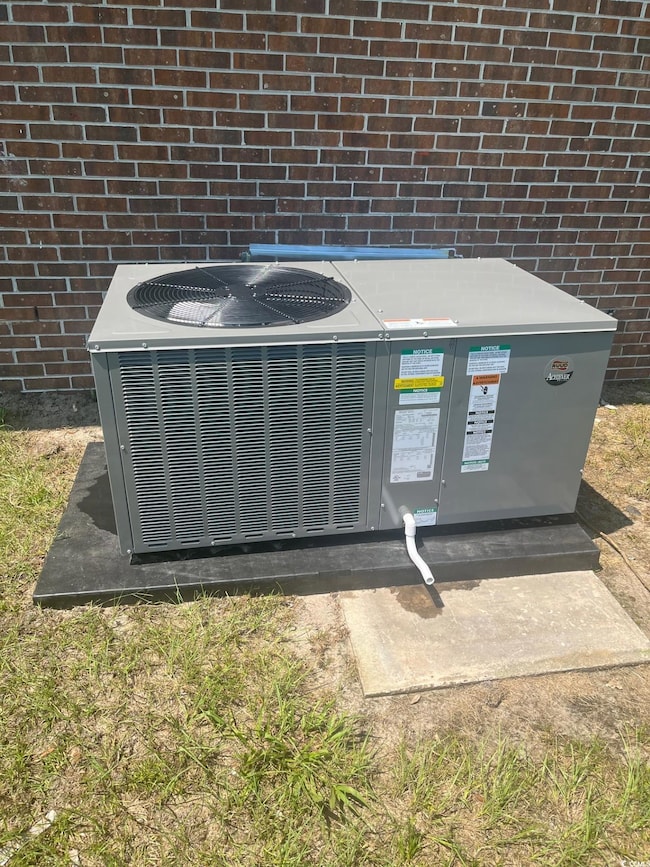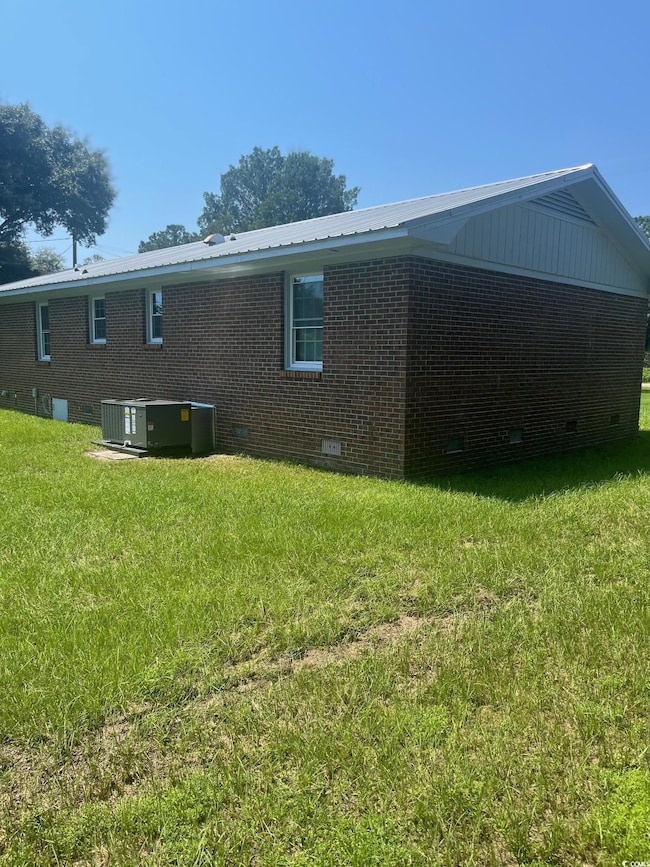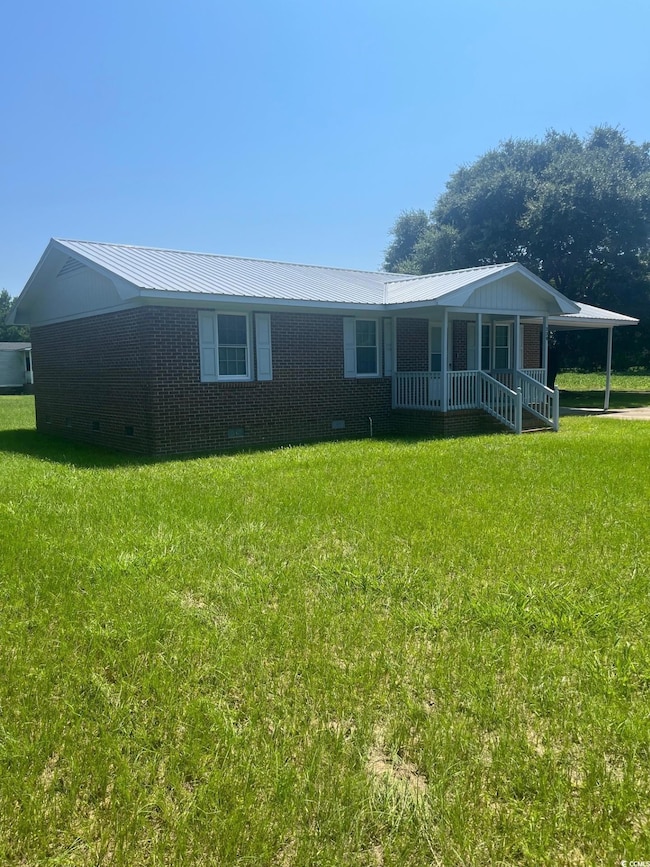Estimated payment $1,285/month
About This Home
Possibilities and potential are endless. Have the best of both worlds with this property located a short drive from the beach with the back drop of a country setting. This 3 bedroom 1 bath has the potential to be a great primary residence for first time home buyers as well as retiree's or rental property for investors. The home sits on a larger .41 acre lot and there is no HOA. Plenty of space for your boat or RV. Property has been completely renovated. New Roof, new HVAC system, new hot water heater recently installed. Interior recently painted and new windows recently installed. Seller is open to the consideration of owner financing.
Home Details
Home Type
- Single Family
Year Built
- Built in 1981
Lot Details
- 0.41 Acre Lot
- Property is zoned MSF 10
Parking
- Carport
Home Design
- 1,200 Sq Ft Home
- Ranch Style House
Bedrooms and Bathrooms
- 3 Bedrooms
- 1 Full Bathroom
Schools
- Loris Elementary School
- Loris Middle School
- Loris High School
Map
Home Values in the Area
Average Home Value in this Area
Tax History
| Year | Tax Paid | Tax Assessment Tax Assessment Total Assessment is a certain percentage of the fair market value that is determined by local assessors to be the total taxable value of land and additions on the property. | Land | Improvement |
|---|---|---|---|---|
| 2024 | $1,390 | $6,468 | $1,329 | $5,139 |
| 2023 | $1,390 | $5,230 | $461 | $4,769 |
| 2021 | $1,202 | $10,256 | $806 | $9,450 |
| 2020 | $1,117 | $10,256 | $806 | $9,450 |
| 2019 | $1,117 | $10,256 | $806 | $9,450 |
| 2018 | $0 | $4,798 | $562 | $4,236 |
| 2017 | $997 | $4,798 | $562 | $4,236 |
| 2016 | -- | $4,798 | $562 | $4,236 |
| 2015 | $997 | $4,798 | $562 | $4,236 |
| 2014 | $964 | $4,798 | $562 | $4,236 |
Property History
| Date | Event | Price | List to Sale | Price per Sq Ft |
|---|---|---|---|---|
| 11/08/2025 11/08/25 | For Rent | $1,300 | 0.0% | -- |
| 09/26/2025 09/26/25 | Price Changed | $225,000 | -2.2% | $188 / Sq Ft |
| 08/14/2025 08/14/25 | For Sale | $230,000 | -- | $192 / Sq Ft |
Purchase History
| Date | Type | Sale Price | Title Company |
|---|---|---|---|
| Warranty Deed | $117,600 | -- | |
| Deed | $108,000 | -- | |
| Deed | $95,000 | -- |
Mortgage History
| Date | Status | Loan Amount | Loan Type |
|---|---|---|---|
| Previous Owner | $97,200 | Construction |
Source: Coastal Carolinas Association of REALTORS®
MLS Number: 2520062
APN: 18414020005
- TBD Liberty Church Rd Unit Lot 2
- TBD Liberty Church Rd Unit Lot 4
- TBD Liberty Church Rd Unit Lot 6
- TBD Liberty Church Rd Unit Lot 3
- TBD Liberty Church Rd Unit Lot 5
- TBD Liberty Church Rd Unit Lot 1
- 149 Dayglow Dr
- Lot 1 Goretown Loop
- Lot 2 Goretown Loop
- 0 Highway 9 Bypass E Unit Intersection Hwy 9 b
- 675 Liberty Church Rd
- Hwy 66 Hewitt Rd
- 463 Ribbon Rail Way
- Annapolis Plan at Warner Crossing
- ALBANY Plan at Warner Crossing
- BRAYTON Plan at Warner Crossing
- LITTLETON Plan at Warner Crossing
- NEWLIN Plan at Warner Crossing
- RAMSEY Plan at Warner Crossing
- Hartford Plan at Warner Crossing
- 5326 Main St
- 653 Castillo Dr
- 143 Honey Jar Way
- 4613 Broad St
- 2708 Main St
- 232 Autumn Olive Place
- 2888 Flatleaf Ct
- 1805 Cactus Dr
- 826 Cypress Preserve Cir
- 207 Cupola Dr
- TBD Highway 9 Unit NE corner of SC 9 an
- 141 Bud Dr
- 351 Lakota Loop
- 327 Hillwood Ct
- 258 Cypress Tree Lp
- TBD Highway 90
- 321 Circle Heights Dr
- 246 Marauder Dr
- 720-755 Charter Dr
- 191 Charter Dr
