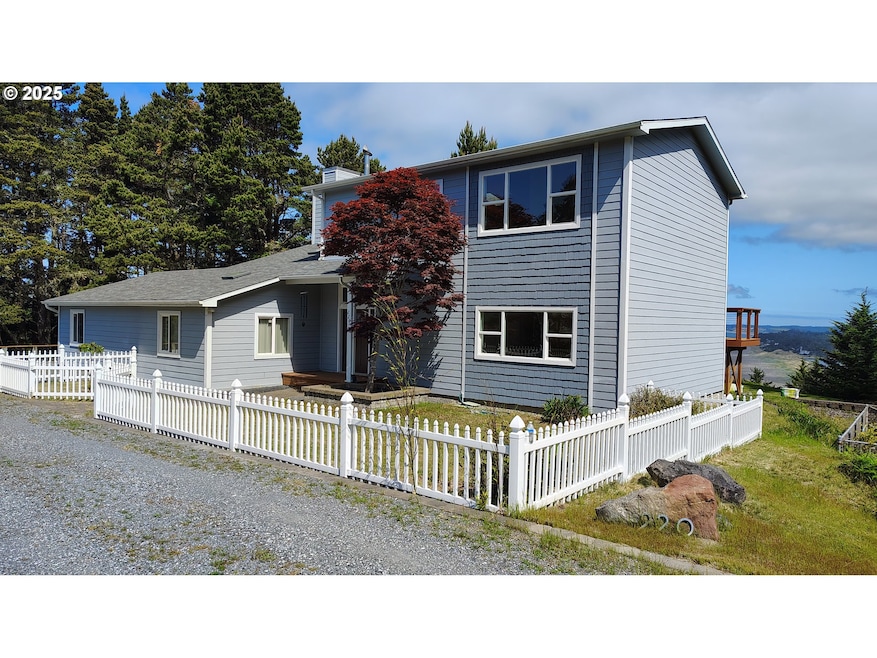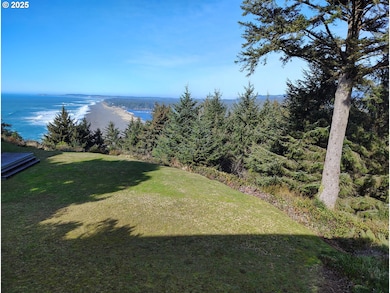220 Flake St Port Orford, OR 97465
Estimated payment $3,626/month
Highlights
- Ocean View
- Bluff on Lot
- Wood Burning Stove
- Waterfront
- Deck
- Vaulted Ceiling
About This Home
DREAMS do come true! Picture yourself sitting back in your ez chair enjoying the SPECTACULAR Blue Pacific, White Sandy BEACH, HISTORIC Cape Blanco Lighthouse, Garrison LAKE, and Siskiyou MOUNTAINS stretched below you. You will only be a block away from miles of trails through the FOREST overlooking the rocks on the Pacific Coastline at the Headlands State Park, home of the Old Coast Guard Station MUSEUM. This IMMACULATE 3 bedroom, 2-1/2 bath home is situated high on a hill above it all. End of street location offers privacy and with 2600 sq.ft. has room for all your family and unlimited possibilities for entertaining. The home includes a separate office/den/guest quarters with wood burning stove + Master Bedroom with electric fireplace and private bath. 2 Separate Bedrooms are just down the hall with their own bath. The 2-car garage is attached. The Upper level offers a formal Dining Room/sitting room with PANORAMIC VIEW, large kitchen, HUGE Living Room with electric Fireplace and View. Includes 1/2 bath and 2 pantries on this level. It's all you can wish for and more. New paint, new carpet and a DEEDED VIEW EASEMENT are some of the amenities! Make an appointment to View this move-in ready home.
Listing Agent
Neath The Wind Realty, Inc. Brokerage Email: neaththewindrealty@gmail.com License #940500003 Listed on: 02/22/2025
Property Details
Home Type
- Modular Prefabricated Home
Est. Annual Taxes
- $3,652
Year Built
- Built in 1994
Lot Details
- 10,018 Sq Ft Lot
- Waterfront
- Property fronts a private road
- Fenced
- Bluff on Lot
- Level Lot
- Cleared Lot
- Private Yard
Parking
- 2 Car Attached Garage
- Oversized Parking
- Garage on Main Level
- Garage Door Opener
- Driveway
- Off-Street Parking
- Controlled Entrance
Property Views
- Ocean
- Lake
- Mountain
Home Design
- Single Family Detached Home
- Modular Prefabricated Home
- Composition Roof
- Cement Siding
- Concrete Perimeter Foundation
Interior Spaces
- 2,600 Sq Ft Home
- 2-Story Property
- Vaulted Ceiling
- Ceiling Fan
- Skylights
- 2 Fireplaces
- Wood Burning Stove
- Wood Burning Fireplace
- Electric Fireplace
- Natural Light
- Double Pane Windows
- Vinyl Clad Windows
- Family Room
- Living Room
- Dining Room
- First Floor Utility Room
- Laundry Room
Kitchen
- Butlers Pantry
- Built-In Convection Oven
- Built-In Range
- Range Hood
- Dishwasher
- Stainless Steel Appliances
- Cooking Island
- Kitchen Island
- Disposal
Flooring
- Engineered Wood
- Wall to Wall Carpet
- Laminate
Bedrooms and Bathrooms
- 3 Bedrooms
- Primary Bedroom on Main
- Hydromassage or Jetted Bathtub
- Walk-in Shower
Home Security
- Security System Owned
- Security Lights
Accessible Home Design
- Accessible Full Bathroom
- Accessible Hallway
- Accessibility Features
- Accessible Doors
- Accessible Entrance
- Accessible Parking
Eco-Friendly Details
- Passive Solar Power System
Outdoor Features
- Deck
- Shed
- Porch
Schools
- Driftwood Elementary School
- Pacific High School
Utilities
- Window Unit Cooling System
- Zoned Heating
- Heating System Uses Wood
- Heating System Mounted To A Wall or Window
- Water Purifier
- High Speed Internet
Community Details
- No Home Owners Association
Listing and Financial Details
- Assessor Parcel Number R21122
Map
Home Values in the Area
Average Home Value in this Area
Tax History
| Year | Tax Paid | Tax Assessment Tax Assessment Total Assessment is a certain percentage of the fair market value that is determined by local assessors to be the total taxable value of land and additions on the property. | Land | Improvement |
|---|---|---|---|---|
| 2025 | $3,757 | $314,470 | -- | -- |
| 2024 | $3,652 | $305,320 | -- | -- |
| 2023 | $3,551 | $296,430 | $0 | $0 |
| 2022 | $3,454 | $287,800 | -- | -- |
| 2021 | $3,360 | $279,420 | $0 | $0 |
| 2020 | $3,268 | $271,290 | $0 | $0 |
| 2019 | $3,291 | $263,390 | $0 | $0 |
| 2018 | $3,225 | $255,720 | $0 | $0 |
| 2017 | $3,149 | $255,720 | $0 | $0 |
| 2016 | $3,065 | $248,280 | $0 | $0 |
| 2015 | $2,766 | $234,890 | $0 | $0 |
| 2014 | $2,766 | $228,190 | $0 | $0 |
Property History
| Date | Event | Price | List to Sale | Price per Sq Ft |
|---|---|---|---|---|
| 10/17/2025 10/17/25 | Price Changed | $629,000 | -4.6% | $242 / Sq Ft |
| 06/24/2025 06/24/25 | Price Changed | $659,000 | -5.7% | $253 / Sq Ft |
| 05/16/2025 05/16/25 | Price Changed | $699,000 | -9.8% | $269 / Sq Ft |
| 02/22/2025 02/22/25 | For Sale | $775,000 | -- | $298 / Sq Ft |
Source: Regional Multiple Listing Service (RMLS)
MLS Number: 24545041
APN: R21122
- 255 Coast Guard Hill Rd
- 690 King St Unit 3
- 1310 King St S
- 0 Tichenor Cemetery Rd Unit 24239824
- 0 13th St Unit 301059710
- 0 5th St Unit 22514965
- 440 5th St
- 585 Tichenor St
- 1087 Lakeshore Dr
- 557 11th St
- 628 W 13th St
- 0 11th St Unit 2601 110682598
- 850 Lakeshore Dr
- 267 6th St
- 246 6th St
- 1126 Washington St
- 935 Jackson St
- 1634 Idaho St
- 636 18th St
- 610 Deady St







