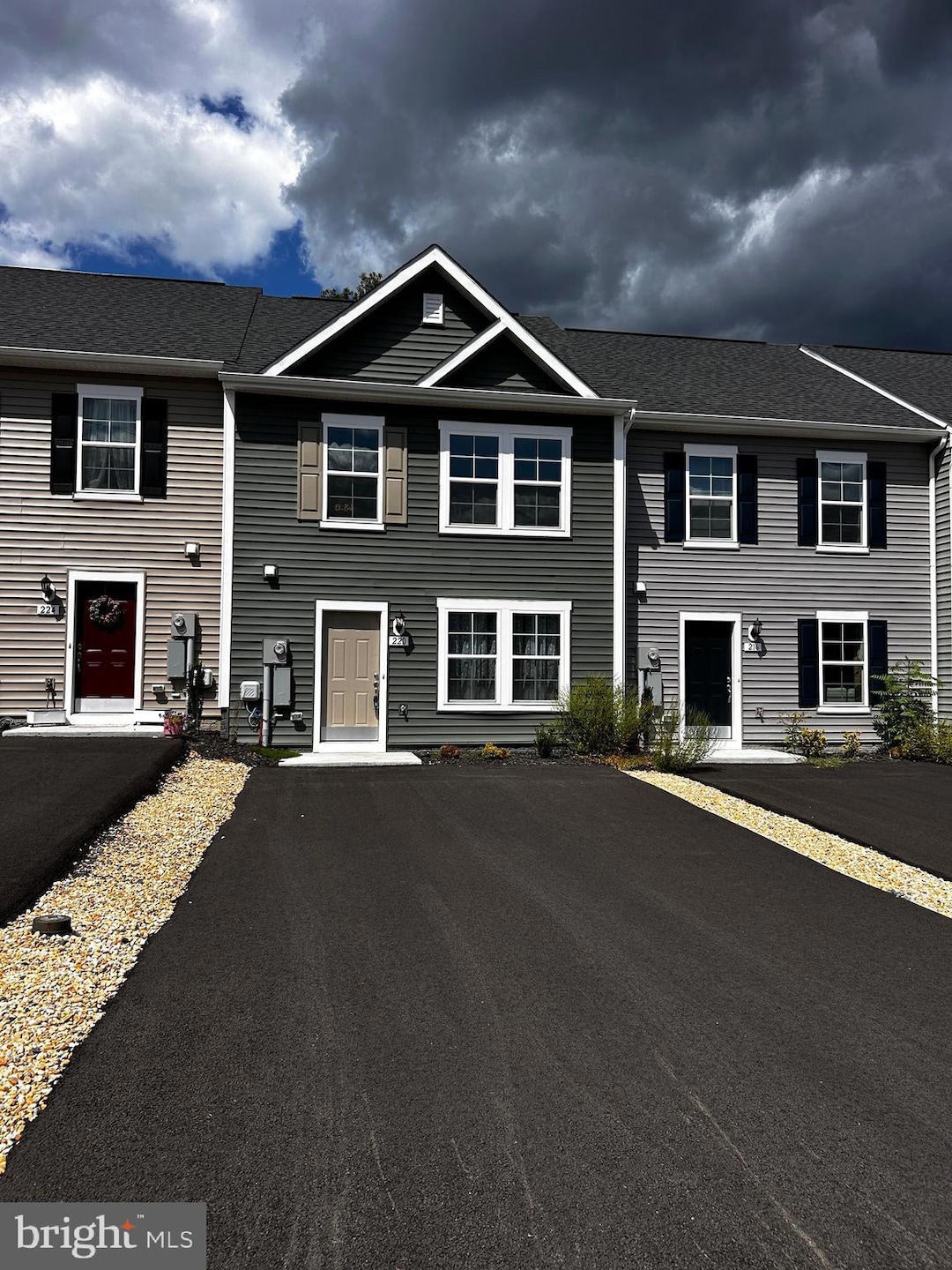220 Gentle Breeze Dr Bunker Hill, WV 25413
Highlights
- Open Floorplan
- Stainless Steel Appliances
- Eat-In Kitchen
- Traditional Architecture
- Family Room Off Kitchen
- Walk-In Closet
About This Home
Like-New Townhouse for Rent! Ideally located with quick access to I-81, shopping, and dining, this home offers the best of both worlds, an easy commute and a small town feel.
This beautifully maintained home features an open floor plan with stylish LVP flooring throughout the main level. The gorgeous kitchen is the heart of the home, showcasing modern gray cabinets, an oversized island with seating, and a seamless flow into the dining area—perfect for everyday living and entertaining. A convenient half bath completes the main level.
Upstairs you’ll find three spacious bedrooms, including a primary suite with a walk-in closet and a private bath featuring dual vanities.
Townhouse Details
Home Type
- Townhome
Year Built
- Built in 2024
Lot Details
- 2,000 Sq Ft Lot
HOA Fees
- $50 Monthly HOA Fees
Home Design
- Traditional Architecture
- Slab Foundation
- Architectural Shingle Roof
- Vinyl Siding
Interior Spaces
- 1,253 Sq Ft Home
- Property has 2 Levels
- Open Floorplan
- Recessed Lighting
- Family Room Off Kitchen
- Dining Area
Kitchen
- Eat-In Kitchen
- Electric Oven or Range
- Microwave
- Dishwasher
- Stainless Steel Appliances
- Kitchen Island
- Disposal
Bedrooms and Bathrooms
- 3 Bedrooms
- Walk-In Closet
Schools
- Musselman High School
Utilities
- Central Air
- Heating Available
- Programmable Thermostat
- Electric Water Heater
Listing and Financial Details
- Residential Lease
- Security Deposit $2,100
- 12-Month Min and 24-Month Max Lease Term
- Available 9/1/25
Community Details
Overview
- Built by DRB Homes
- Whispering Pines Subdivision, Madison Ii Floorplan
Amenities
- Common Area
Pet Policy
- Pets allowed on a case-by-case basis
Map
Source: Bright MLS
MLS Number: WVBE2043564
- 2218 Middleway Pike
- 114 Whispering Pine Dr
- Madison II Plan at Whispering Pines Townhomes
- York II Grade Plan at Whispering Pines Townhomes
- 18 Whispering Pine Dr
- 156 Scotch Pine Dr
- 15 Pitch Pine Ct
- Tract B Giles Mill Rd
- 110 Eurasian Dr
- 64 Eurasian Dr
- 129 Faye Dr
- 101 Faye Dr
- 110 Tundra Ct
- 53 Faye Dr
- St Patrick Plan at Webber Springs
- 241 Paragon Dr
- 138 Muscovoy Dr
- 46 Carrera Ct
- 72 Altima Ct
- 95 Buchanan Ln
- 162 Gentle Breeze Dr
- 15 Pitch Pine Ct
- 2849 Giles Mill Rd
- 17 Lyriq Ct
- 21 Lyriq Ct
- 349 Leviticus Dr
- 20 Bigler Rd
- 211 Cooperage Rd
- 93 Cooperage Rd
- 142 Cooperage Rd
- 104 Cooperage Rd
- 31 Ruland Dr Unit 1
- 172 Gray Silver Rd
- 61 Gray Silver Rd
- 9771 Winchester Ave Unit A
- 8950 Winchester Ave
- 13 Sanford Dr
- 23 Talia Dr
- 104 Basin Dr
- 22 Bitsy Rd







