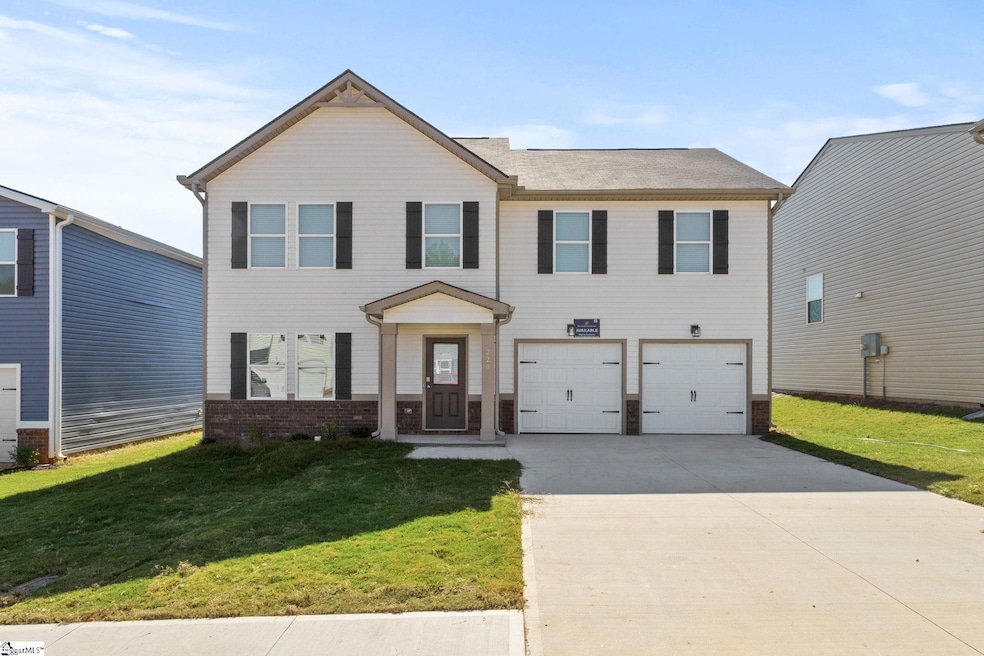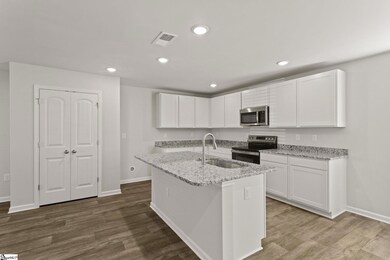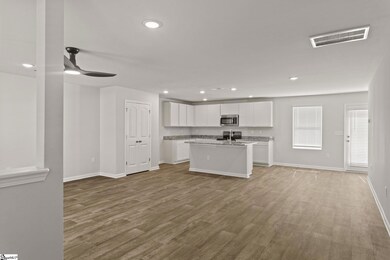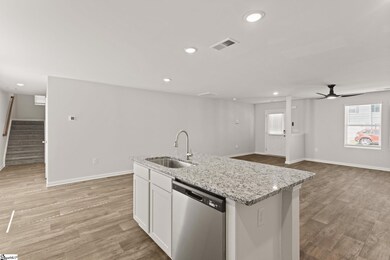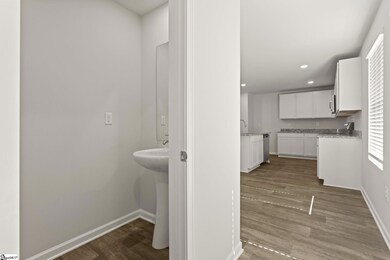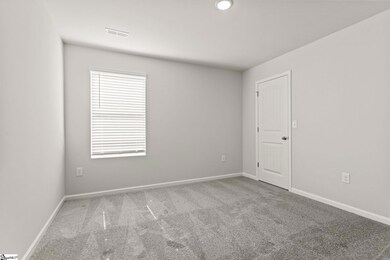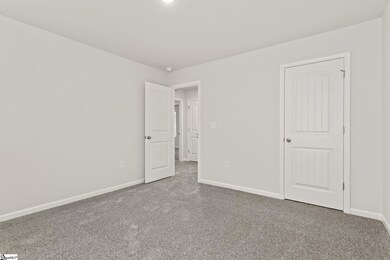220 Green Pasture Rd Fountain Inn, SC 29644
Estimated payment $1,574/month
Highlights
- New Construction
- Open Floorplan
- Great Room
- Fountain Inn Elementary School Rated A-
- Craftsman Architecture
- Granite Countertops
About This Home
Welcome to your dream home, a beautifully designed residence spanning over 2,050 square feet with four spacious bedrooms and two and a half baths. The open-concept first floor features an expansive kitchen, perfect for gatherings, flowing into a light-filled living area. The primary bedroom is a serene retreat, complete with a cozy sitting area and a large walk-in closet, while additional bedrooms have ample space for family and guests. Located just a 10-minute drive from major shopping and dining options, as well as the charming boutiques of downtown Fountain Inn, this home perfectly blends modern convenience with serene living.
Open House Schedule
-
Sunday, November 23, 20251:00 to 4:00 pm11/23/2025 1:00:00 PM +00:0011/23/2025 4:00:00 PM +00:00Please see on-site sales agent for more info on incentives.Add to Calendar
Home Details
Home Type
- Single Family
Est. Annual Taxes
- $920
Year Built
- Built in 2025 | New Construction
Lot Details
- 6,098 Sq Ft Lot
- Lot Dimensions are 52x120
- Level Lot
HOA Fees
- $45 Monthly HOA Fees
Home Design
- Home is estimated to be completed on 10/1/25
- Craftsman Architecture
- Traditional Architecture
- Brick Exterior Construction
- Slab Foundation
- Composition Roof
- Vinyl Siding
Interior Spaces
- 2,000-2,199 Sq Ft Home
- 2-Story Property
- Open Floorplan
- Smooth Ceilings
- Ceiling Fan
- Insulated Windows
- Tilt-In Windows
- Window Treatments
- Great Room
- Pull Down Stairs to Attic
Kitchen
- Electric Oven
- Free-Standing Electric Range
- Built-In Microwave
- Dishwasher
- Granite Countertops
Flooring
- Carpet
- Vinyl
Bedrooms and Bathrooms
- 4 Bedrooms
- Walk-In Closet
- Garden Bath
Laundry
- Laundry Room
- Laundry on upper level
- Washer and Electric Dryer Hookup
Parking
- 2 Car Attached Garage
- Driveway
Outdoor Features
- Patio
Schools
- Fountain Inn Elementary School
- Bryson Middle School
- Fountain Inn High School
Utilities
- Heat Pump System
- Smart Home Wiring
- Electric Water Heater
- Cable TV Available
Community Details
- William Douglas 864 284 6515 X806 HOA
- Built by Dream Finders Homes
- Reedy Creek Estates Subdivision, Russell Floorplan
- Mandatory home owners association
Listing and Financial Details
- Tax Lot 85
- Assessor Parcel Number 124-01-01-085
Map
Home Values in the Area
Average Home Value in this Area
Property History
| Date | Event | Price | List to Sale | Price per Sq Ft |
|---|---|---|---|---|
| 11/19/2025 11/19/25 | Price Changed | $274,990 | -4.4% | $134 / Sq Ft |
| 11/17/2025 11/17/25 | Price Changed | $287,590 | -3.4% | $140 / Sq Ft |
| 10/21/2025 10/21/25 | For Sale | $297,590 | -- | $145 / Sq Ft |
Source: Greater Greenville Association of REALTORS®
MLS Number: 1572655
- Russell Plan at Reedy Creek Estates
- Wayfare Plan at Reedy Creek Estates
- Winston Plan at Reedy Creek Estates
- Sierra Plan at Reedy Creek Estates
- 230 Green Pasture Rd
- 233 Green Pasture Rd
- 234 Green Pasture Rd
- 240 Green Pasture Rd
- 203 White Fields Ave
- 205 White Fields Ave
- 207 White Fields Ave
- 209 White Fields Ave
- 211 White Fields Ave
- 213 White Fields Ave
- 242 Green Pasture Rd
- 215 White Fields Ave
- 247 Green Pasture Rd
- 246 Green Pasture Rd
- 249 Green Pasture Rd
- 248 Green Pasture Rd
- 7 Gramercy Woods Ln Unit Cypress
- 15 Gramercy Woods Ln Unit Sequoia
- 106 Gramercy Woods Ln Unit Acacia
- 2 Palisades Knoll Dr
- 217 N Nelson Dr
- 500 Fairview St
- 700a Fairview St
- 702 Fairview St
- 115 Roocroft Ct
- 116 Aspen Valley Trail
- 234 Bryland Way
- 7 Thorne St
- 260 Bryland Way
- 316 Bryland Way
- 51 Thorne St
- 323 Bryland Way
- 5001 Ballantyne Dr
- 228 Elmhaven Dr
- 1600 Jasmine Cove Cir
- 621 Goldburn Way
