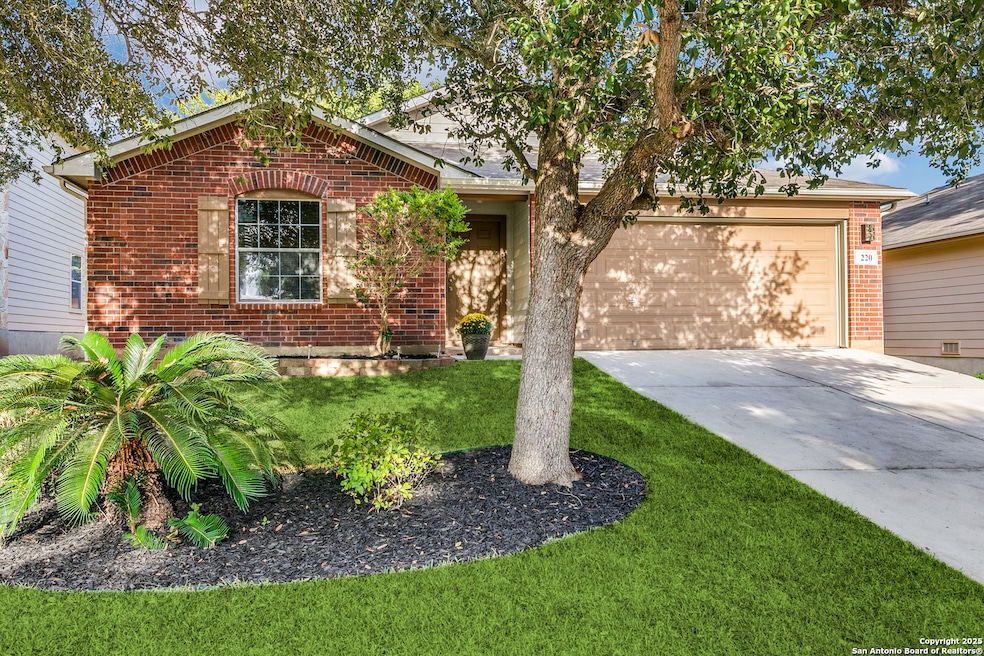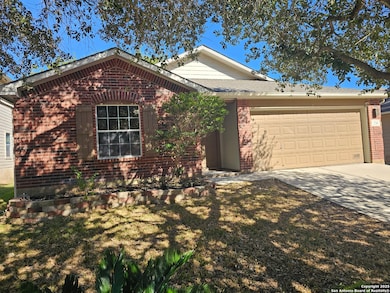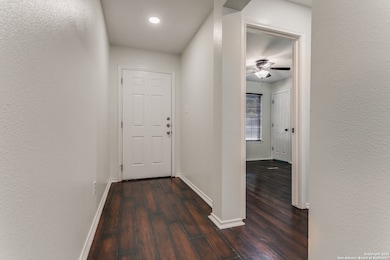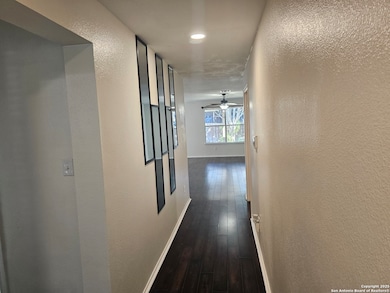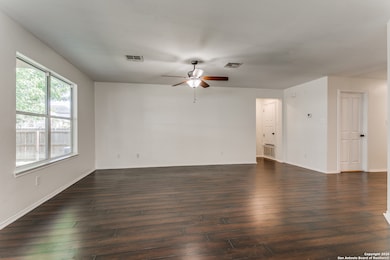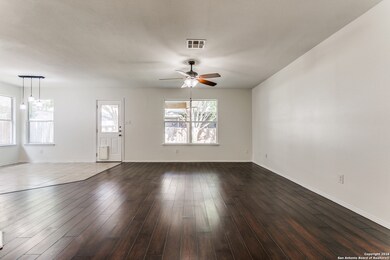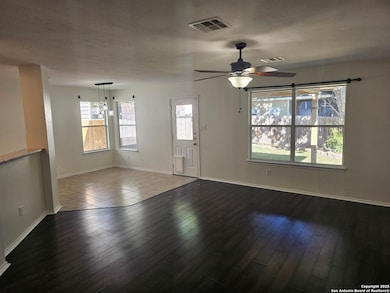220 Hereford St Cibolo, TX 78108
Highlights
- Mature Trees
- Solid Surface Countertops
- Double Pane Windows
- Dobie J High School Rated A-
- Covered Patio or Porch
- Walk-In Closet
About This Home
Beautiful Single-Story Rental in Cul-de-Sac! Move-In Ready! This well-maintained 3 bedroom, 2 bath home offers comfort, convenience, and modern updates throughout. The open floor plan provides a bright and spacious feel, and with no carpet anywhere, cleaning and maintenance are a breeze-perfect for busy households and pet owners. Enjoy updated features, ceiling fans, and excellent natural light in every room. The kitchen and living areas flow seamlessly, creating a comfortable space for relaxing or entertaining. Outside, the covered patio and mature trees offer shade and a peaceful place to unwind. Located in a cul-de-sac with minimal traffic, this home provides added privacy while still being close to everything you need. Just minutes from major highways, shopping, and restaurants-making daily errands and commutes easy!
Home Details
Home Type
- Single Family
Est. Annual Taxes
- $3,905
Year Built
- Built in 2007
Lot Details
- 5,401 Sq Ft Lot
- Fenced
- Sprinkler System
- Mature Trees
Home Design
- Brick Exterior Construction
- Slab Foundation
- Composition Roof
Interior Spaces
- 1,398 Sq Ft Home
- 1-Story Property
- Ceiling Fan
- Double Pane Windows
- Window Treatments
- Combination Dining and Living Room
- Ceramic Tile Flooring
Kitchen
- Self-Cleaning Oven
- Stove
- Microwave
- Ice Maker
- Dishwasher
- Solid Surface Countertops
- Disposal
Bedrooms and Bathrooms
- 3 Bedrooms
- Walk-In Closet
- 2 Full Bathrooms
Laundry
- Laundry on lower level
- Washer Hookup
Home Security
- Security System Leased
- Carbon Monoxide Detectors
- Fire and Smoke Detector
Parking
- 2 Car Garage
- Garage Door Opener
Schools
- Wiederstei Elementary School
- Dobie J Middle School
- Steele High School
Utilities
- Central Heating and Cooling System
- Programmable Thermostat
- Electric Water Heater
- Phone Available
- Cable TV Available
Additional Features
- Energy-Efficient HVAC
- Covered Patio or Porch
Community Details
- Cibolo Valley Ranch Subdivision
Listing and Financial Details
- Assessor Parcel Number 1G0583502200600000
Map
Source: San Antonio Board of REALTORS®
MLS Number: 1922088
APN: 1G0583-5022-00600-0-00
- 349 Wagon Wheel Way
- 228 Hereford St
- 157 Buckskin Way
- 152 Harness Ln
- 204 Bridle Bend
- 224 Anvil Place
- 116 Harness Ln
- 537 Saddlehorn Way
- 120 Buckskin Way
- 104 Steer Ln
- 212 Anvil Place
- 416 Stonebrook Dr
- 325 Cattle Run
- 120 Angus Way
- 553 Slippery Rock
- 608 Saddlehorn Way
- 545 Stonebrook Dr
- 117 Longhorn Way
- 300 Capstone
- 105 Lookout View
- 201 Hereford St
- 361 Prickly Pear Dr
- 412 Saddlehorn Way
- 500 Saddlehorn Way
- 313 Lasso Ln
- 145 Pinto Place
- 228 Anvil Place
- 216 Anvil Place
- 608 Saddlehorn Way
- 564 Slippery Rock
- 113 Bronco Bend
- 568 Slippery Rock
- 121 Anvil Place
- 193 Corral Fence
- 189 Corral Fence
- 105 Brahma Way
- 132 Vista Del Rey
- 217 Jersey Bend
- 129 Enchanted View
- 315 Cibolo Common
