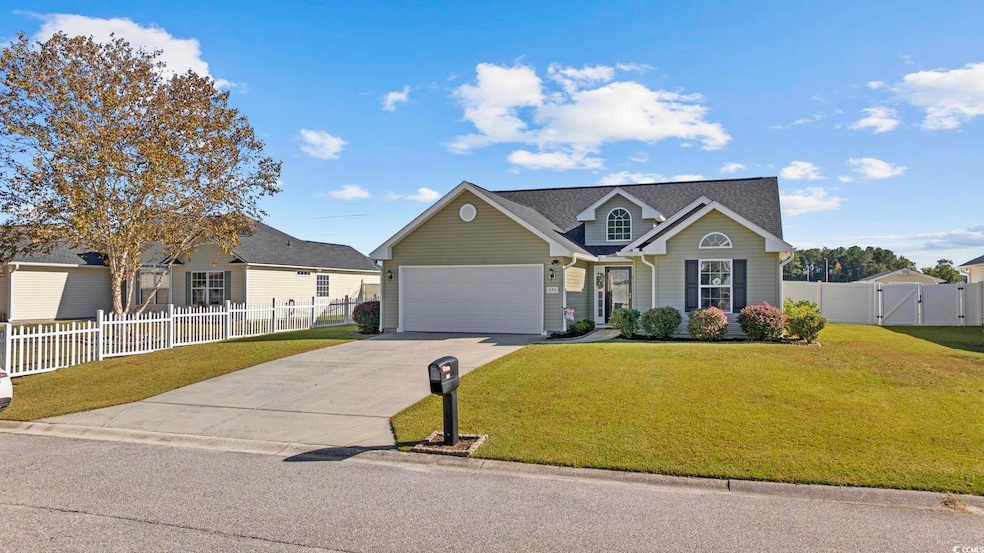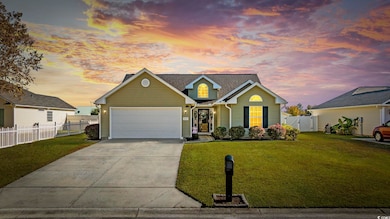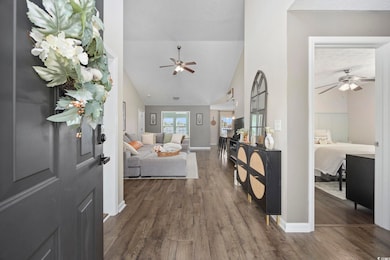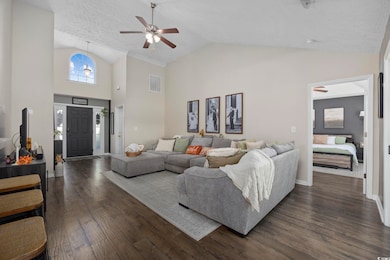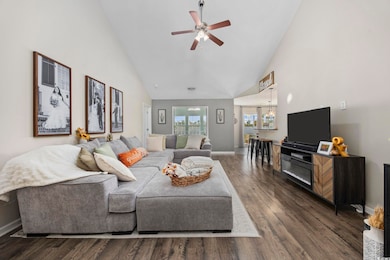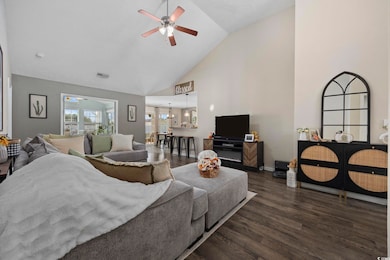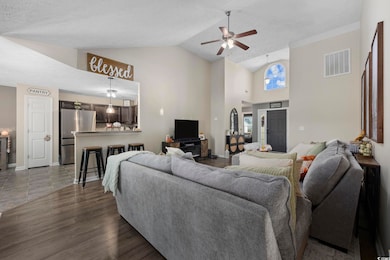220 Hickory Springs Ct Conway, SC 29527
Estimated payment $1,833/month
Highlights
- Vaulted Ceiling
- Main Floor Bedroom
- Screened Porch
- Traditional Architecture
- Solid Surface Countertops
- Breakfast Area or Nook
About This Home
Open House Saturday November 22nd from 1-3pm! As the largest and most renovated available home in the community, this one is sure to shine! If you are looking for an elegant retreat with soaring vaulted ceilings, gorgeous natural light, and comfortable luxury- you have found it. Not only is this home stunning, but it also has a brand new roof and added gutters. Thoughtfully designed with 3 large bedrooms and 2 luxurious bathrooms. Meticulously maintained and turn-key ready for you, 220 Hickory Springs provides the ultimate in comfort, quiet, and wide open spaces. Blessed beyond measure- this home checks all the boxes! The kitchen is a dream and features stainless steel appliances, custom upgraded tile backsplash, elegant cabinetry, and high-end new designer lighting. Enjoy the convenience of your eat-in kitchen area, or separate sunroom that would be ideal as a formal dining room. With high vaulted ceilings, and radiant natural lighting the sunroom is truly an oasis. Decorative wainscoting, crown molding, and gorgeous dark wood flooring throughout. Peaceful energy abounds with soft coastal paint colors, and luxurious updated lighting. The large primary bedroom has a stunning bay window and walk-in custom designer closet. The bathroom has an extended counter for convenience and upgraded stylish rainfall shower head. The massive fenced-in backyard is a dream and will provide many opportunities to enjoy the indoor/outdoor lifestyle along with the large screened-in porch. This home has all the bells and whistles- even down to upgraded fixtures, faucets, and cabinet pulls. Do not wait to secure this country dream. Conveniently located in a quiet rural neighborhood, only 7 miles from downtown Conway.
Home Details
Home Type
- Single Family
Est. Annual Taxes
- $1,097
Year Built
- Built in 2015
Lot Details
- 10,454 Sq Ft Lot
- Fenced
- Rectangular Lot
- Property is zoned SF 10
HOA Fees
- $25 Monthly HOA Fees
Parking
- 2 Car Attached Garage
- Garage Door Opener
Home Design
- Traditional Architecture
- Slab Foundation
- Wood Frame Construction
- Vinyl Siding
- Tile
Interior Spaces
- 1,495 Sq Ft Home
- Crown Molding
- Vaulted Ceiling
- Ceiling Fan
- Formal Dining Room
- Screened Porch
- Fire and Smoke Detector
Kitchen
- Breakfast Area or Nook
- Breakfast Bar
- Range
- Microwave
- Dishwasher
- Stainless Steel Appliances
- Solid Surface Countertops
- Disposal
Flooring
- Laminate
- Luxury Vinyl Tile
Bedrooms and Bathrooms
- 3 Bedrooms
- Main Floor Bedroom
- Split Bedroom Floorplan
- Bathroom on Main Level
- 2 Full Bathrooms
Laundry
- Laundry Room
- Washer and Dryer Hookup
Outdoor Features
- Patio
Schools
- Pee Dee Elementary School
- Whittemore Park Middle School
- Conway High School
Utilities
- Forced Air Heating and Cooling System
- Underground Utilities
- Water Heater
- Phone Available
- Cable TV Available
Community Details
- Association fees include electric common, manager
- The community has rules related to fencing
Map
Home Values in the Area
Average Home Value in this Area
Tax History
| Year | Tax Paid | Tax Assessment Tax Assessment Total Assessment is a certain percentage of the fair market value that is determined by local assessors to be the total taxable value of land and additions on the property. | Land | Improvement |
|---|---|---|---|---|
| 2024 | $1,097 | $10,964 | $2,814 | $8,150 |
| 2023 | $1,097 | $6,356 | $1,204 | $5,152 |
| 2021 | $691 | $6,356 | $1,204 | $5,152 |
| 2020 | $598 | $6,356 | $1,204 | $5,152 |
| 2019 | $598 | $6,356 | $1,204 | $5,152 |
| 2018 | $546 | $5,603 | $843 | $4,760 |
| 2017 | $531 | $5,603 | $843 | $4,760 |
| 2016 | -- | $5,603 | $843 | $4,760 |
| 2015 | $81 | $844 | $844 | $0 |
| 2014 | $27 | $1,265 | $1,265 | $0 |
Property History
| Date | Event | Price | List to Sale | Price per Sq Ft | Prior Sale |
|---|---|---|---|---|---|
| 11/19/2025 11/19/25 | Price Changed | $325,000 | -3.0% | $217 / Sq Ft | |
| 11/04/2025 11/04/25 | For Sale | $335,000 | +21.8% | $224 / Sq Ft | |
| 03/06/2023 03/06/23 | Sold | $275,000 | +0.4% | $186 / Sq Ft | View Prior Sale |
| 01/27/2023 01/27/23 | Price Changed | $274,000 | -2.1% | $186 / Sq Ft | |
| 01/11/2023 01/11/23 | For Sale | $279,900 | +102.2% | $190 / Sq Ft | |
| 01/23/2015 01/23/15 | Sold | $138,457 | 0.0% | $107 / Sq Ft | View Prior Sale |
| 10/17/2014 10/17/14 | Pending | -- | -- | -- | |
| 10/17/2014 10/17/14 | For Sale | $138,457 | -- | $107 / Sq Ft |
Purchase History
| Date | Type | Sale Price | Title Company |
|---|---|---|---|
| Warranty Deed | $275,000 | -- | |
| Quit Claim Deed | -- | -- | |
| Warranty Deed | $138,457 | -- |
Mortgage History
| Date | Status | Loan Amount | Loan Type |
|---|---|---|---|
| Open | $266,750 | New Conventional | |
| Previous Owner | $146,520 | FHA |
Source: Coastal Carolinas Association of REALTORS®
MLS Number: 2526630
APN: 37113010036
- 227 Hickory Springs Ct
- 235 Hickory Springs Ct
- 333 Carolina Springs Ct
- 345 Carolina Springs Ct
- 4535 Old Tram Rd
- 141 Keithland Dr
- 137 Keithland Dr
- 133 Keithland Dr
- 129 Keithland Dr
- 125 Keithland Dr
- 6049 Hodges Rd
- 121 Keithland Dr
- 117 Keithland Dr
- 113 Keithland Dr
- DARBY Plan at Coastal Farms
- EATON Plan at Coastal Farms
- BELFORT Plan at Coastal Farms
- HARBOR OAK Plan at Coastal Farms
- LITCHFIELD Plan at Coastal Farms
- FORRESTER Plan at Coastal Farms
- 293 Harvest Rdg Way
- 253 Harvest Rdg Way
- 317 Bryant Park Ct
- 2839 Green Pond Cir
- 1801 Ernest Finney Ave
- 73 Cape Point Dr
- 1301 American Shad St
- 2407 James St Unit 302
- 1245 Pineridge St
- 453 Thompson St Unit NA
- 1517 Tinkertown Ave Unit B
- TBD 16th Ave Unit adjacent to United C
- 2600 Mercer Dr
- 1016 Moen Loop Unit Lot 5
- 1056 Moen Loop Unit Lot 15
- 1060 Moen Loop Unit Lot 16
- 1064 Moen Loop Unit Lot 17
- 1068 Moen Loop Unit Lot 18
- 1072 Moen Loop Unit Lot 19
- 1076 Moen Loop Unit Lot 20
