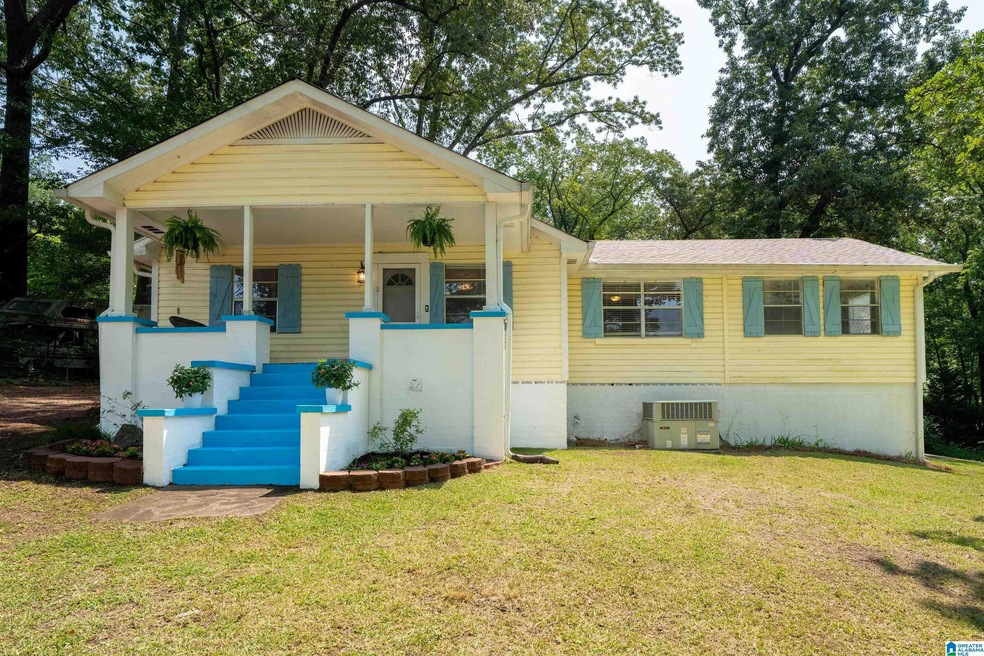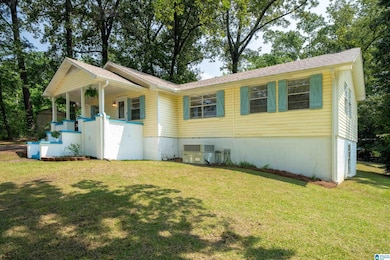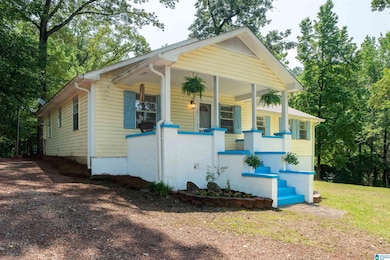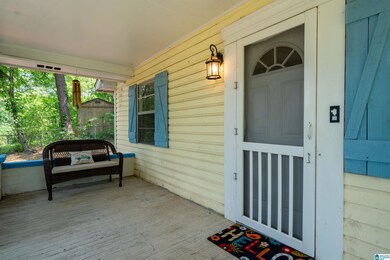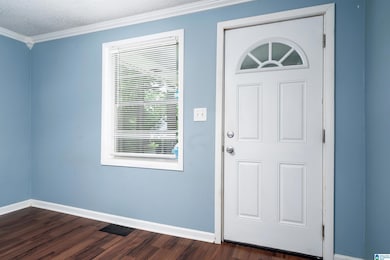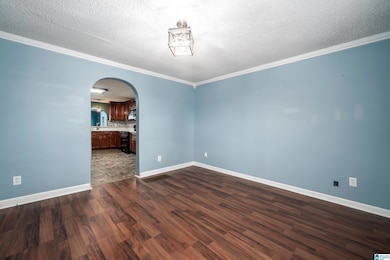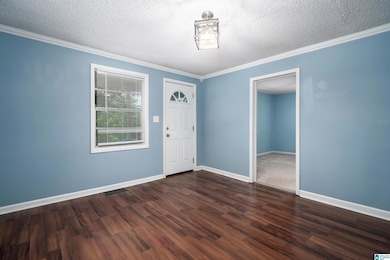
220 Honeysuckle Ln Gardendale, AL 35071
Estimated payment $1,067/month
Highlights
- Deck
- Wood Flooring
- Great Room
- Gardendale Elementary School Rated 9+
- Attic
- Stone Countertops
About This Home
Seller credit of $8K towards buyers closing cost! This charming, quiet, countryside one-level, 3 bedroom cottage, nestled on over a half acre lot, is tucked away in the heart of Gardendale. This cozy home features a warm and inviting atmosphere perfect for creating cherished memories. You'll discover the home is the perfect blend of comfort and convenience. Enjoy easy access to parks, schools, and shopping centers. The heart of the home, the front porch, is a welcoming space, perfect for gathering with friends and family or simply enjoying your morning coffee and afternoon tea. The interior provides excellent flow throughout the home. The kitchen features a double oven, ample storage and lots of room to move around. The master is on the opposite side of the house from the other bedrooms which gives everyone a bit more privacy. The spacious yard has room to roam, garden and expand. Prime location. With a little TLC, this home is ready for a new chapter. Seller is motivated!
Home Details
Home Type
- Single Family
Est. Annual Taxes
- $672
Year Built
- Built in 1941
Lot Details
- 0.6 Acre Lot
Parking
- Driveway
Home Design
- Wood Siding
Interior Spaces
- 1,235 Sq Ft Home
- 1-Story Property
- Crown Molding
- Window Treatments
- French Doors
- Great Room
- Dining Room
- Crawl Space
- Attic
Kitchen
- Double Oven
- Electric Cooktop
- Built-In Microwave
- Dishwasher
- Stone Countertops
Flooring
- Wood
- Carpet
- Laminate
- Vinyl
Bedrooms and Bathrooms
- 3 Bedrooms
- Split Bedroom Floorplan
- Walk-In Closet
- 2 Full Bathrooms
- Bathtub and Shower Combination in Primary Bathroom
- Separate Shower
- Linen Closet In Bathroom
Laundry
- Laundry Room
- Laundry on main level
- Washer and Electric Dryer Hookup
Outdoor Features
- Deck
- Porch
Schools
- Gardendale Elementary School
- Bragg Middle School
- Gardendale High School
Utilities
- Central Heating and Cooling System
- Heat Pump System
- Electric Water Heater
- Septic Tank
Listing and Financial Details
- Visit Down Payment Resource Website
- Assessor Parcel Number 14-00-24-1-000-105.000
Map
Home Values in the Area
Average Home Value in this Area
Tax History
| Year | Tax Paid | Tax Assessment Tax Assessment Total Assessment is a certain percentage of the fair market value that is determined by local assessors to be the total taxable value of land and additions on the property. | Land | Improvement |
|---|---|---|---|---|
| 2024 | $672 | $12,060 | -- | -- |
| 2022 | $809 | $14,330 | $1,700 | $12,630 |
| 2021 | $666 | $11,960 | $1,700 | $10,260 |
| 2020 | $466 | $8,630 | $1,700 | $6,930 |
| 2019 | $442 | $8,240 | $0 | $0 |
| 2018 | $844 | $14,040 | $0 | $0 |
| 2017 | $838 | $13,940 | $0 | $0 |
| 2016 | $838 | $13,940 | $0 | $0 |
| 2015 | $838 | $13,940 | $0 | $0 |
| 2014 | $703 | $13,740 | $0 | $0 |
| 2013 | $703 | $13,740 | $0 | $0 |
Property History
| Date | Event | Price | Change | Sq Ft Price |
|---|---|---|---|---|
| 08/02/2025 08/02/25 | Price Changed | $187,000 | -6.5% | $151 / Sq Ft |
| 07/15/2025 07/15/25 | Price Changed | $199,900 | -4.4% | $162 / Sq Ft |
| 06/27/2025 06/27/25 | Price Changed | $209,000 | -5.0% | $169 / Sq Ft |
| 06/03/2025 06/03/25 | For Sale | $219,900 | +75.9% | $178 / Sq Ft |
| 02/21/2020 02/21/20 | Sold | $125,000 | -7.3% | $101 / Sq Ft |
| 01/14/2020 01/14/20 | Pending | -- | -- | -- |
| 12/03/2019 12/03/19 | For Sale | $134,900 | -- | $109 / Sq Ft |
Purchase History
| Date | Type | Sale Price | Title Company |
|---|---|---|---|
| Warranty Deed | $125,000 | -- | |
| Interfamily Deed Transfer | -- | None Available |
Mortgage History
| Date | Status | Loan Amount | Loan Type |
|---|---|---|---|
| Open | $3,750 | New Conventional | |
| Open | $122,735 | FHA | |
| Previous Owner | $79,200 | Commercial | |
| Previous Owner | $86,300 | New Conventional | |
| Previous Owner | $80,000 | Fannie Mae Freddie Mac | |
| Previous Owner | $36,000 | Credit Line Revolving |
Similar Homes in the area
Source: Greater Alabama MLS
MLS Number: 21420779
APN: 14-00-24-1-000-105.000
- 790 Leslie Ln
- 904 Honeysuckle Dr
- 265 Flint Ave
- 0 Calvary Crossing Unit 6
- 804 Calvary Crossing Unit 20
- 927 Calvary Crossing Unit 4
- 140 Camelia Ave
- 917 Calvary Crossing
- 3000 Calvary Hill Unit 2
- 913 Calvary Crossing Unit 16
- 4576 Village Springs Square Unit 1
- The Maddux II Plan at The Village at Fulton Springs
- The Harrington Plan at Sayers Landing
- The Ellison II Plan at The Village at Fulton Springs
- The Reynolds Plan at Sayers Landing
- The Landen Plan at Sayers Landing
- The Coleman Plan at Sayers Landing
- The Langford Plan at Sayers Landing
- The Norwood II Plan at The Village at Fulton Springs
- The Caldwell Plan at Sayers Landing
- 335 Jamestown Manor Dr
- 330 Woodbrook Dr
- 2813 Sayers Rd
- 411 Odum Rd
- 720 Twin Ridge Dr
- 3575 Grand Central Ave
- 4000 Skyline Ridge Rd
- 1117 Kimberly Ave
- 200 Stoney Brook Ln
- 51 Chapel Creek Ln
- 1360 Woodridge Place
- 115 Elm St
- 4439 Sierra Ln
- 209 Ashford Dr
- 4162 Hathaway Ln
- 4345 Canterbury St
- 2167 Smithfield Ln N
- 111 Springdale Dr
- 1738 Damon St
- 636 Valley Crest Dr
