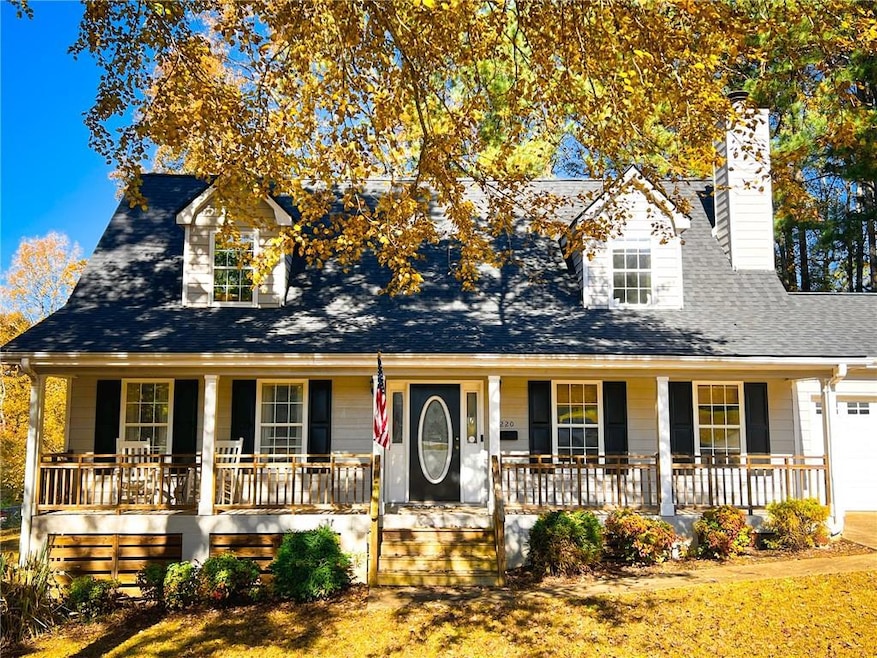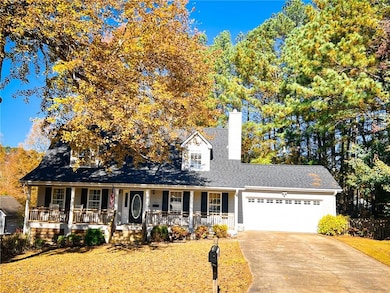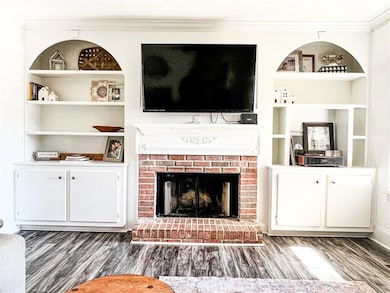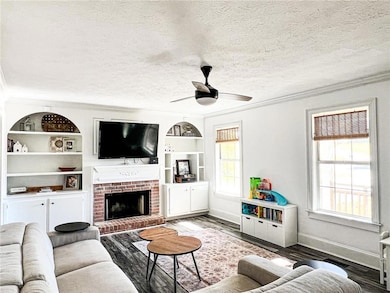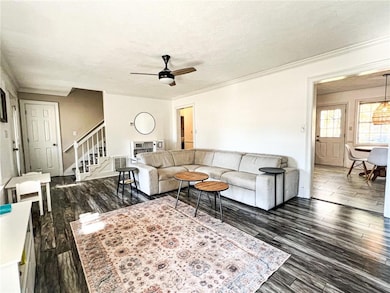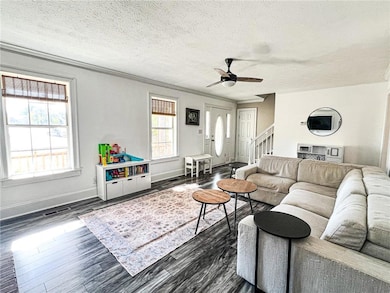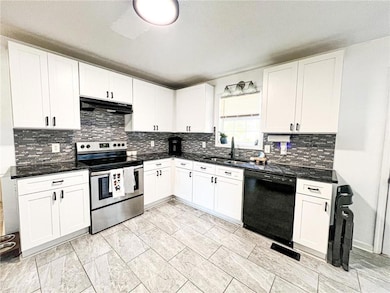220 Ivey Ln Winder, GA 30680
Estimated payment $2,010/month
Total Views
699
3
Beds
2
Baths
1,660
Sq Ft
$199
Price per Sq Ft
Highlights
- View of Trees or Woods
- Private Lot
- Wood Flooring
- Deck
- Traditional Architecture
- Main Floor Primary Bedroom
About This Home
Charming, completely and recently updated Cape Cod located on a large wooded cul-de-sac lot. Almost totally new kitchen with/ cabinets, granite countertops, stainless steel appliances, including refrigerator. Also, hardwood floors, master on main, and two-car garage. New roof and front gutters, rocking chair front porch, and large fenced backyard with a view of a pond bordered by trees. The lot in the backyard is larger than the fenced area, and on the left side, it extends approximately all the way to the pond. Great price. Don't miss this one.
Home Details
Home Type
- Single Family
Est. Annual Taxes
- $2,874
Year Built
- Built in 1995
Lot Details
- 0.65 Acre Lot
- Property fronts a county road
- Private Entrance
- Landscaped
- Private Lot
- Level Lot
- Back Yard Fenced
HOA Fees
- $33 Monthly HOA Fees
Parking
- 2 Car Attached Garage
- Parking Accessed On Kitchen Level
- Driveway Level
Property Views
- Woods
- Neighborhood
Home Design
- Traditional Architecture
- Block Foundation
- Composition Roof
- Wood Siding
Interior Spaces
- 1,660 Sq Ft Home
- 2-Story Property
- Bookcases
- Crown Molding
- Ceiling Fan
- Factory Built Fireplace
- Insulated Windows
- Great Room with Fireplace
- Breakfast Room
- Wood Flooring
- Crawl Space
- Pull Down Stairs to Attic
- Fire and Smoke Detector
Kitchen
- Electric Oven
- Electric Range
- Stone Countertops
- White Kitchen Cabinets
Bedrooms and Bathrooms
- 3 Bedrooms | 1 Primary Bedroom on Main
- Dual Vanity Sinks in Primary Bathroom
- Separate Shower in Primary Bathroom
Laundry
- Laundry on main level
- Electric Dryer Hookup
Outdoor Features
- Deck
- Front Porch
Schools
- Bramlett Elementary School
- Russell Middle School
- Winder-Barrow High School
Utilities
- Central Heating and Cooling System
- 220 Volts
- 110 Volts
- Septic Tank
- Cable TV Available
Listing and Financial Details
- Assessor Parcel Number XX049B 030
Community Details
Overview
- $400 Swim or Tennis Fee
- Oakcrest Estate Subdivision
Recreation
- Swim or tennis dues are optional
Map
Create a Home Valuation Report for This Property
The Home Valuation Report is an in-depth analysis detailing your home's value as well as a comparison with similar homes in the area
Home Values in the Area
Average Home Value in this Area
Tax History
| Year | Tax Paid | Tax Assessment Tax Assessment Total Assessment is a certain percentage of the fair market value that is determined by local assessors to be the total taxable value of land and additions on the property. | Land | Improvement |
|---|---|---|---|---|
| 2024 | $2,873 | $117,936 | $20,000 | $97,936 |
| 2023 | $2,462 | $118,336 | $20,000 | $98,336 |
| 2022 | $2,591 | $92,476 | $20,000 | $72,476 |
| 2021 | $2,139 | $72,460 | $16,000 | $56,460 |
| 2020 | $2,141 | $72,460 | $16,000 | $56,460 |
| 2019 | $1,809 | $56,821 | $16,000 | $40,821 |
| 2018 | $1,565 | $53,096 | $14,200 | $38,896 |
| 2017 | $1,375 | $47,208 | $14,200 | $33,008 |
| 2016 | $1,277 | $44,732 | $14,200 | $30,532 |
| 2015 | $1,294 | $45,104 | $14,200 | $30,904 |
| 2014 | $1,092 | $38,234 | $6,958 | $31,276 |
| 2013 | -- | $37,110 | $6,958 | $30,152 |
Source: Public Records
Property History
| Date | Event | Price | List to Sale | Price per Sq Ft | Prior Sale |
|---|---|---|---|---|---|
| 11/19/2025 11/19/25 | Pending | -- | -- | -- | |
| 11/13/2025 11/13/25 | For Sale | $329,900 | +50.6% | $199 / Sq Ft | |
| 03/19/2019 03/19/19 | Sold | $219,000 | 0.0% | $132 / Sq Ft | View Prior Sale |
| 02/17/2019 02/17/19 | Pending | -- | -- | -- | |
| 02/15/2019 02/15/19 | For Sale | $219,000 | -- | $132 / Sq Ft |
Source: First Multiple Listing Service (FMLS)
Purchase History
| Date | Type | Sale Price | Title Company |
|---|---|---|---|
| Warranty Deed | $219,000 | -- | |
| Warranty Deed | -- | -- | |
| Warranty Deed | -- | -- | |
| Quit Claim Deed | -- | -- | |
| Deed | $147,500 | -- | |
| Deed | $97,900 | -- | |
| Deed | -- | -- |
Source: Public Records
Mortgage History
| Date | Status | Loan Amount | Loan Type |
|---|---|---|---|
| Open | $208,050 | New Conventional | |
| Previous Owner | $118,000 | New Conventional | |
| Closed | $0 | No Value Available |
Source: Public Records
Source: First Multiple Listing Service (FMLS)
MLS Number: 7680542
APN: XX049B-030
Nearby Homes
- 396 Carl Cedar Hill Rd
- 65 Cardinal Pond Ln
- 65 Cardinal Pond Ln Unit 9A
- 62 Cardinal Pond Ln Unit 5A
- 53 Cardinal Pond Ln Unit 10A
- 53 Cardinal Pond Ln
- 443 Robins Way
- 14 Bramblewood Dr
- 38 Cardinal Pond Ln Unit 3A
- 119 Wingate Rd
- 38 Cardinal Pond Ln
- 14 Bramblewood Dr Unit 38A
- 107 Wingate Dr
- 107 Wingate Dr Unit 21A
- Noah Plan at Summerlin
- Cambridge Plan at Summerlin
- Kingston Plan at Summerlin
- Colburn Plan at Summerlin
- Winston Plan at Summerlin
- Canterbury Plan at Summerlin
