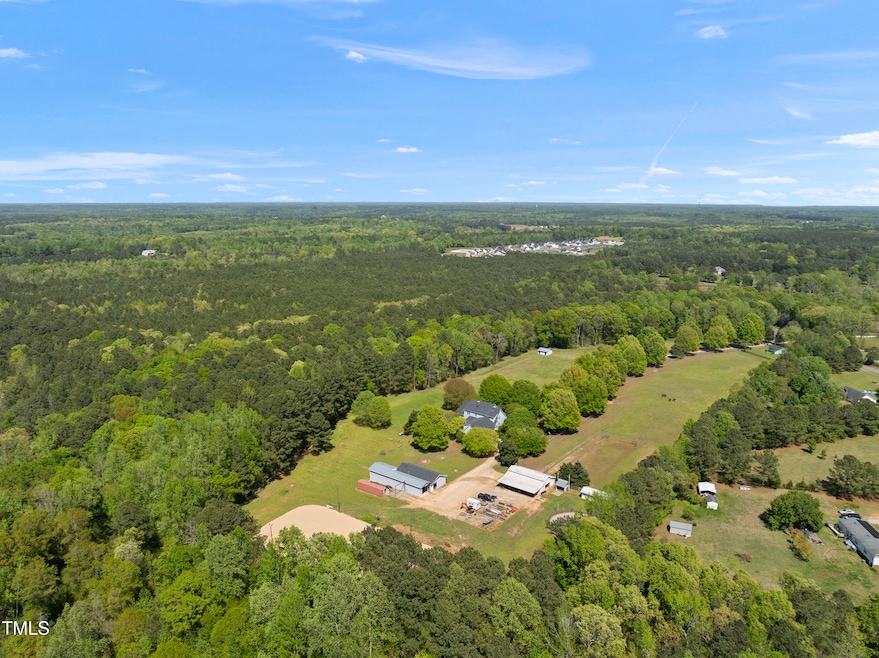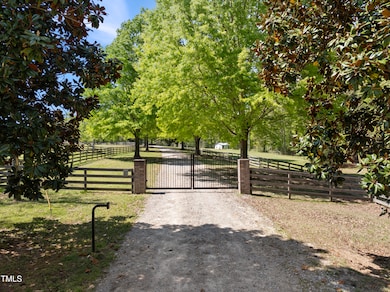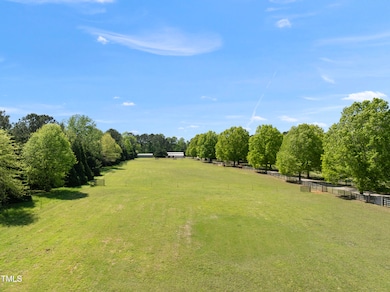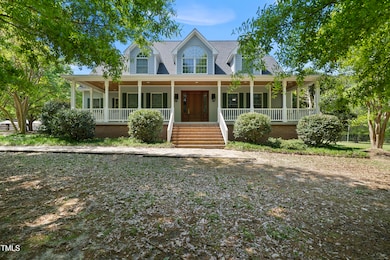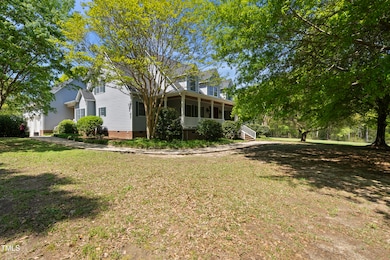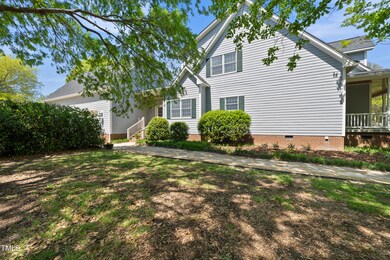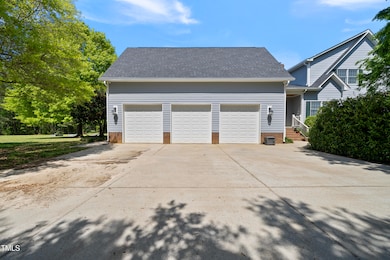
220 Jordan Narron Rd Selma, NC 27576
O'Neals NeighborhoodEstimated payment $14,879/month
Highlights
- Barn
- Stables
- View of Trees or Woods
- Archer Lodge Middle School Rated A-
- RV Garage
- 49.64 Acre Lot
About This Home
COUNTRY ELEGANCE ... ALL THE BEST and REDUCED to $2,700,000. ... SPACIOUS CUSTOM HOME and HORSE BARN with WOODED PRIVACY on 49.6 AC, only 30 MINUTES to RALEIGH, NC. The gated entrance and wood fenced pastures set the stage for the farm with a spacious 4 bedroom, 4.5 bath, 5769 sq ft home, with an open floor plan and a welcoming front porch!! The high ceilings in the great room showcase a beautiful hand-stacked stone fireplace with a blue stone slate hearth mantle, plus custom cabinets and bookshelves. The kitchen and breakfast room open from the living room , all with beautiful oak hardwoods. The kitchen is custom in every way, complete with an elevated bar. The exquisite sunroom, with granite countertops and an under-counter refrigerator, is ideal for entertaining, opening to the back brick patio and covered patio. The primary bedroom on the main floor boasts a walk-in closet and a fabulous bath with a heated bath floor, Jacuzzi garden tub, custom shower and more. The home office with custom cabinets and book shelves is ideally located on the main floor as well. The second floor offers even more ... 3 spacious bedrooms, 2 full baths, large walk-in closets plus a cozy family room and access to unfinished storage.
The bonus room above the 3 car garage offers great extra living space ... a den, a wet bar, a full bath and access to the floored attic. AND ... SO MUCH MORE FOR YOUR HORSES -- Center aisle barn with seven 12x12 stalls, tack room, stall mats and stall fans. The covered shavings pit and the 12'x40' hay barn are convenient, just behind the horse barn. AND MORE ... ... a lighted 200'x100' riding arena, a 60' lighted round pen, a lighted hot walker and beautiful pastures and a run-in shed ... plus acres for trails through the woods. AND EVEN MORE ... Covered horse trailer storage, a generous conditioned 28'x54' workshop, a whole house generator and so much more!! A BEAUTIFUL HOME and HORSE FARM ready and waiting for you!!
Home Details
Home Type
- Single Family
Est. Annual Taxes
- $6,768
Year Built
- Built in 1999
Lot Details
- 49.64 Acre Lot
- Property fronts a state road
- Wood Fence
- Cleared Lot
- Partially Wooded Lot
- Landscaped with Trees
- Garden
- Property is zoned R-A
Parking
- 3 Car Attached Garage
- Inside Entrance
- Gravel Driveway
- 6 Open Parking Spaces
- RV Garage
Property Views
- Woods
- Pasture
Home Design
- Transitional Architecture
- Farmhouse Style Home
- Brick Foundation
- Shingle Roof
- Asphalt Roof
- HardiePlank Type
Interior Spaces
- 5,769 Sq Ft Home
- 2-Story Property
- Open Floorplan
- Central Vacuum
- Built-In Features
- Bookcases
- Bar
- Crown Molding
- High Ceiling
- Ceiling Fan
- Fireplace
- Double Pane Windows
- Entrance Foyer
- Family Room
- Living Room
- Breakfast Room
- Dining Room
- Home Office
- Bonus Room
- Sun or Florida Room
Kitchen
- Eat-In Kitchen
- Built-In Electric Oven
- Down Draft Cooktop
- Microwave
- Dishwasher
- Kitchen Island
- Granite Countertops
- Instant Hot Water
Flooring
- Wood
- Carpet
- Tile
Bedrooms and Bathrooms
- 4 Bedrooms
- Primary Bedroom on Main
- Walk-In Closet
- Double Vanity
- Whirlpool Bathtub
- Walk-in Shower
Laundry
- Laundry Room
- Laundry on main level
Attic
- Attic Floors
- Pull Down Stairs to Attic
Outdoor Features
- Patio
- Separate Outdoor Workshop
- Outbuilding
- Rain Gutters
- Front Porch
Schools
- Thanksgiving Elementary School
- Archer Lodge Middle School
- Corinth Holder High School
Farming
- Barn
- Farm
- Pasture
Horse Facilities and Amenities
- Wash Rack
- Horses Allowed On Property
- Grass Field
- Paddocks
- Tack Room
- Trailer Storage
- Hay Storage
- Shaving Bin
- Round Pen
- Stables
- Arena
- Riding Trail
Utilities
- Forced Air Heating and Cooling System
- Heating System Uses Propane
- Heat Pump System
- Power Generator
- Well
- Fuel Tank
- Septic Tank
Community Details
- No Home Owners Association
- Hunters Creek Subdivision
Listing and Financial Details
- Assessor Parcel Number 11M06007L
Map
Home Values in the Area
Average Home Value in this Area
Tax History
| Year | Tax Paid | Tax Assessment Tax Assessment Total Assessment is a certain percentage of the fair market value that is determined by local assessors to be the total taxable value of land and additions on the property. | Land | Improvement |
|---|---|---|---|---|
| 2025 | $9,592 | $1,502,570 | $830,280 | $672,290 |
| 2024 | $5,971 | $727,740 | $296,860 | $430,880 |
| 2023 | $5,997 | $727,740 | $296,860 | $430,880 |
| 2022 | $6,097 | $727,740 | $296,860 | $430,880 |
| 2021 | $6,122 | $727,740 | $296,860 | $430,880 |
| 2020 | $6,373 | $727,740 | $296,860 | $430,880 |
| 2019 | $6,400 | $727,740 | $296,860 | $430,880 |
| 2018 | $5,940 | $654,410 | $212,370 | $442,040 |
| 2017 | $5,693 | $654,410 | $212,370 | $442,040 |
| 2016 | $5,727 | $654,410 | $212,370 | $442,040 |
| 2015 | $5,714 | $654,410 | $212,370 | $442,040 |
| 2014 | $5,714 | $654,410 | $212,370 | $442,040 |
Property History
| Date | Event | Price | List to Sale | Price per Sq Ft |
|---|---|---|---|---|
| 08/03/2025 08/03/25 | Price Changed | $2,700,000 | -5.3% | $468 / Sq Ft |
| 04/21/2025 04/21/25 | For Sale | $2,850,000 | -- | $494 / Sq Ft |
Purchase History
| Date | Type | Sale Price | Title Company |
|---|---|---|---|
| Deed | -- | -- |
About the Listing Agent
Joan's Other Listings
Source: Doorify MLS
MLS Number: 10090639
APN: 11M06007L
- 318 Abingdon Farms Dr
- 47 Peduncle St
- 21 Abingdon Farms Dr
- 412 Price Rd
- 42 Torchie Dr
- 134 Highclere Ln
- 476 Mollie Meadow Dr
- 68 Alex Farm Ct Unit Lot 23
- 299 Little Lady Trail
- 25 Alex Farm Ct
- 249 Mollie Meadow Dr
- Nash Plan at Cattail
- Whitaker Plan at Cattail
- Brinkley American Farmhouse Plan at Cattail
- Brighton English Cottage Plan at Cattail
- Custom Plans Available! at Cattail
- Oakmont American Farmhouse Plan at Cattail
- Bellevue English Cottage Plan at Cattail
- Shelby Tudor Plan at Cattail
- 69 Alex Farm Ct Unit Lot 21
- 227 Olde Place
- 376 Olde Place
- 148 E Battery Cir
- 195 Percheron Dr
- 104 Sweet Olive St
- 5 Views Lake Dr
- 674 River Dell Townes Ave
- 85 Clear Bead Ct
- 123 Prairie St
- 82 Relict Dr
- 97 Gaillardia Way
- 58 Willow Green Dr
- 380 Topwater Dr
- 255 Heathwood Dr
- 81 Hatfield Way
- 27 Thimbleberry Cir
- 396 Bent Willow Dr
- 62 Cedar Grove Ct
- 29 Verona Dr
- 60 Anderby Dr
