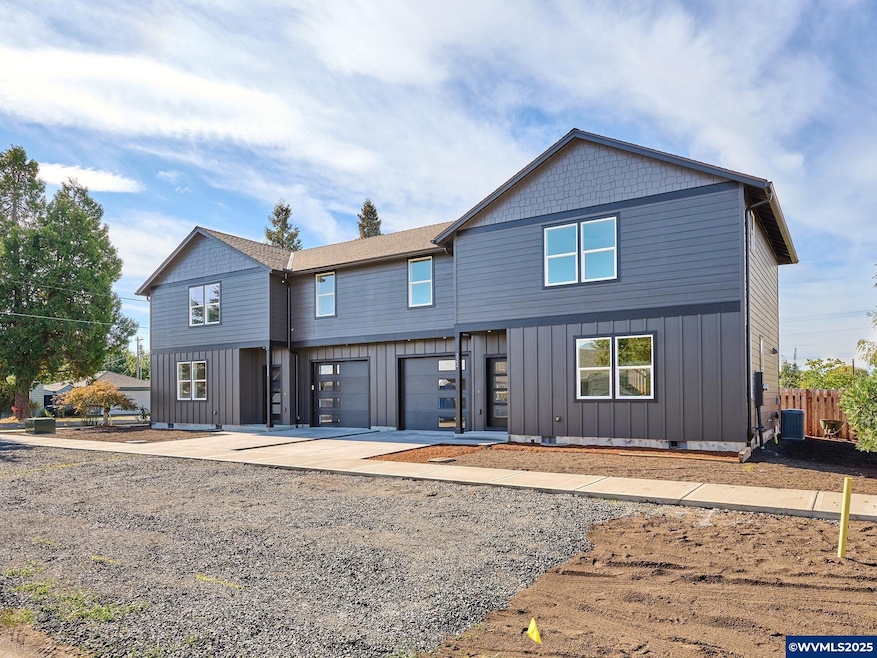NEW CONSTRUCTION
$10K PRICE DROP
220 Juniper Ave Gervais, OR 97026
Estimated payment $5,169/month
Total Views
1,944
6
Beds
6
Baths
3,126
Sq Ft
$265
Price per Sq Ft
Highlights
- New Construction
- Patio
- Luxury Vinyl Plank Tile Flooring
- Fenced Yard
- Landscaped
- High Speed Internet
About This Home
Investment opportunity for this new construction Duplex/town homes can live in one side and rent out the other. . Both come with all new appliances, walking closet in primary suite. Both fully fenced yard, NO HOA.Near by Amazon distribution center and Woodburn out- let Mall and I -5.
Property Details
Home Type
- Multi-Family
Year Built
- Built in 2025 | New Construction
Lot Details
- 5,000 Sq Ft Lot
- Fenced Yard
- Landscaped
Home Design
- Duplex
- Composition Roof
- Lap Siding
Interior Spaces
- 3,126 Sq Ft Home
- Dining Area
- Washer and Dryer Hookup
Kitchen
- Electric Range
- Dishwasher
- Disposal
Flooring
- Carpet
- Luxury Vinyl Plank Tile
Bedrooms and Bathrooms
- 6 Bedrooms
- 6 Bathrooms
Outdoor Features
- Patio
Schools
- Gervais Elementary And Middle School
- Gervais High School
Utilities
- Heat Pump System
- Heating System Uses Gas
- Gas Water Heater
- High Speed Internet
Community Details
- 2 Units
Map
Create a Home Valuation Report for This Property
The Home Valuation Report is an in-depth analysis detailing your home's value as well as a comparison with similar homes in the area
Home Values in the Area
Average Home Value in this Area
Property History
| Date | Event | Price | List to Sale | Price per Sq Ft |
|---|---|---|---|---|
| 12/21/2025 12/21/25 | Price Changed | $414,900 | -50.0% | $265 / Sq Ft |
| 12/21/2025 12/21/25 | Price Changed | $829,900 | +100.0% | $265 / Sq Ft |
| 12/21/2025 12/21/25 | Price Changed | $414,900 | -50.6% | $265 / Sq Ft |
| 12/10/2025 12/10/25 | For Sale | $840,000 | +100.0% | $269 / Sq Ft |
| 11/08/2025 11/08/25 | Off Market | $419,900 | -- | -- |
| 11/08/2025 11/08/25 | Price Changed | $419,900 | 0.0% | $268 / Sq Ft |
| 11/08/2025 11/08/25 | For Sale | $419,900 | 0.0% | $268 / Sq Ft |
| 11/08/2025 11/08/25 | Price Changed | $419,900 | -3.4% | $268 / Sq Ft |
| 10/29/2025 10/29/25 | Price Changed | $434,900 | 0.0% | $277 / Sq Ft |
| 10/29/2025 10/29/25 | Price Changed | $434,900 | -3.1% | $277 / Sq Ft |
| 10/21/2025 10/21/25 | Price Changed | $449,000 | -10.0% | $286 / Sq Ft |
| 10/07/2025 10/07/25 | For Sale | $499,000 | +11.1% | $318 / Sq Ft |
| 10/02/2025 10/02/25 | For Sale | $449,000 | -- | $286 / Sq Ft |
Source: Willamette Valley MLS
Source: Willamette Valley MLS
MLS Number: 835955
Nearby Homes
- 222 Juniper Ave
- 220 222 Juniper St
- 600 4th St
- 120 3rd St
- 620 Studer Place
- Lot 301 & 303 Checkerboard Rd NE
- 0 Checkerboard Rd NE Unit 585951546
- 1004 Drake Ln
- 3249 Quail Ave
- 3225 Quail Ave
- 3175 Quail Ave
- Azalea Plan at Brighton Pointe - The Evergreen Collection
- Ashland Plan at Brighton Pointe - The Willow Collection
- Thatcher Plan at Brighton Pointe - The Willow Collection
- Burton Plan at Brighton Pointe - The Evergreen Collection
- William Plan at Brighton Pointe - The Willow Collection
- Cypress Plan at Brighton Pointe - The Willow Collection
- Dalton Plan at Brighton Pointe - The Willow Collection
- Mckay Plan at Brighton Pointe - The Evergreen Collection
- Everett Plan at Brighton Pointe - The Willow Collection
- 2610 Sawtelle Dr
- 800 Kirksey St
- 440 Tulip Ave
- 458 Tulip Ave
- 468 Tulip Ave
- 398 Stacy Allison Way
- 1430 E Cleveland St
- 8792 Umatilla St NE
- 2385 Sprague Ln
- 2100 Arney Ln
- 1194 Kennedy St
- 1310 N Pacific Hwy
- 2045 Molalla Rd
- 2145 Molalla Rd
- 14607 Dominic Rd NE
- 1319 Oppek St NE
- 1321 Oppek St NE
- 401 Whittier St
- 5115 Countryside Dr NE
- 950 N 2nd St







