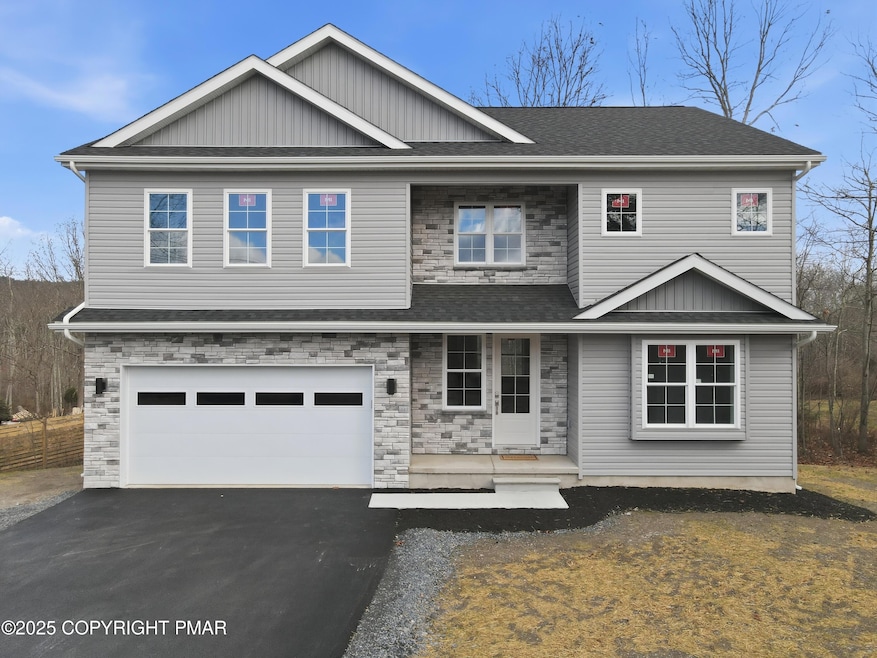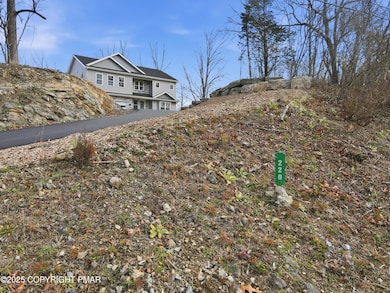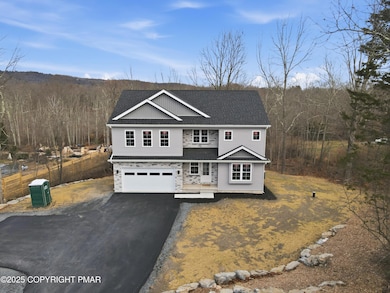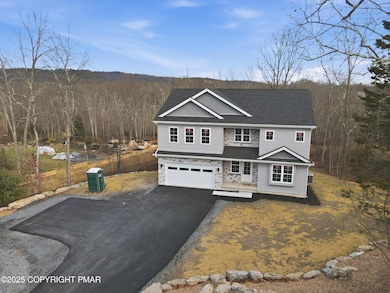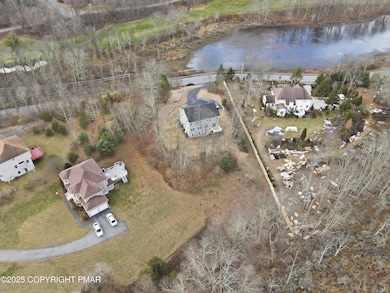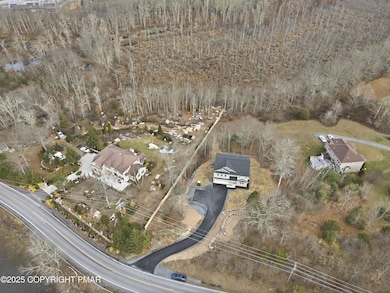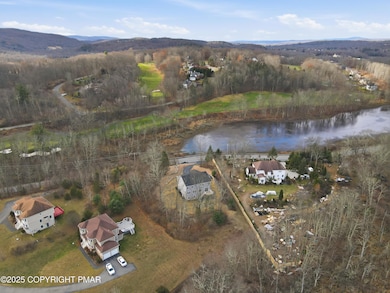220 Keystone Rd East Stroudsburg, PA 18302
Estimated payment $3,888/month
Highlights
- Deck
- Marble Flooring
- Main Floor Primary Bedroom
- Vaulted Ceiling
- Traditional Architecture
- No HOA
About This Home
Welcome home to this stunning turnkey NEW CONSTRUCTION estate, offering 5 large bedrooms, 2.5 bathrooms, and luxury finishes throughout this expansive 2,690 square foot home with a FULL BASEMENT, offering a total of 4,430 SF of space. 220 Keystone Road sits on over an acre of private land overlooking a lake and the Great Bear golf course, with NO HOA DUES. This home was built with care and craftsmanship by a local builder, and offers you the opportunity to enjoy maintenance-free living in a rare move-in-ready, luxury new build! THE FIRST FLOOR: The first thing you will notice as you walk in the 8-foot front door of this home is natural oak hardwood flooring and 9-FOOT CEILINGS throughout the first floor. The open floor plan features a sleek and stylish kitchen with upgraded stainless steel appliances, white quartz countertops, shaker style soft-close cabinets, subway tile backsplash, and a large quartz-topped island perfect for entertaining. No details have been spared in this custom kitchen - you'll find under-cabinet lighting, a direct-vented range hood, built-in pantry cabinets, island outlets, and more! An 8-foot sliding door off the kitchen leads to the 12x10 deck overlooking the backyard, perfect for grilling or chilling. The expansive living and dining space boasts plenty of natural light, and a floor-to-ceiling stone-faced propane fireplace in the living room promises cozy winter nights. The first-floor bedroom features french doors, a large closet, and bay windows overlooking the front yard. Perfect for a work-from-home office or study! A half-bathroom with natural Carrara marble floors and a hanging quartz vanity rounds out the main floor. THE SECOND FLOOR: Custom hardwood stairs with wire railings lead to the second floor, where a sizable hardwood landing overlooks the vaulted ceiling entranceway. The owners' suite boasts a large walk-in closet, and large windows that offer breathtaking views overlooking the lake to
Open House Schedule
-
Sunday, November 23, 202511:00 am to 2:00 pm11/23/2025 11:00:00 AM +00:0011/23/2025 2:00:00 PM +00:00Add to Calendar
Home Details
Home Type
- Single Family
Year Built
- Built in 2025
Parking
- 2 Car Attached Garage
- Off-Street Parking
Home Design
- Traditional Architecture
- Shingle Roof
- Wood Siding
- Shingle Siding
- Cement Siding
- Vinyl Siding
- Concrete Block And Stucco Construction
- Asphalt
- Stone
Interior Spaces
- 4,400 Sq Ft Home
- 3-Story Property
- Vaulted Ceiling
- Living Room with Fireplace
- Basement Fills Entire Space Under The House
Kitchen
- Electric Range
- Microwave
- Dishwasher
- Kitchen Island
Flooring
- Wood
- Carpet
- Marble
- Tile
Bedrooms and Bathrooms
- 5 Bedrooms
- Primary Bedroom on Main
Laundry
- Laundry Room
- Laundry on upper level
Utilities
- Central Air
- Heating Available
- Well
- Electric Water Heater
- Septic Tank
Additional Features
- Deck
- 1 Acre Lot
Community Details
- No Home Owners Association
- Summer Glen Of The Poconos Subdivision
Listing and Financial Details
- Assessor Parcel Number 09.97022
Map
Home Values in the Area
Average Home Value in this Area
Property History
| Date | Event | Price | List to Sale | Price per Sq Ft |
|---|---|---|---|---|
| 11/21/2025 11/21/25 | For Sale | $618,900 | -- | $141 / Sq Ft |
Source: Pocono Mountains Association of REALTORS®
MLS Number: PM-137413
- 353 Great Bear Way Rd
- 361 Great Bear Way Rd
- 74 Great Bear Way Rd 74 Rd
- 259 Great Bear Way Rd
- 255 Rising Meadow Way
- 229 Rising Meadow Way
- 441 Hidden Lake Dr
- 0 Benson Ct Unit PM-135203
- 19 Swan Ct
- 19L Swan Ct
- 24 Swan Ct
- 145 Rising Meadow Way
- 116 Starlight Dr
- 767 Hidden Lake Dr
- 23 Sleepy Hollow Ln
- 264 Mc Cole Rd
- 103 Kimball Ct
- 86 Lower Lakeview Dr
- Lot 25 Pinewood Dr S
- 5005 Pine Ridge Rd S
- 51 Lower Ridgeview Cir
- 116 Kasak
- 210 Clubhouse Dr
- 63 Ridgeview Cir Unit A
- 218 Sellersville Dr
- 1055 Sky View Dr
- 5119 Winona Falls Rd
- 19 Mount Nebo Rd
- 235 Scenic Dr
- 305 Inverness Dr
- 150 Rim Rd
- 4127 Stony Hollow Dr
- 1273 Chateau Dr Unit 6A
- 22 Mountain Top Rd
- 102 Woods Ln
- 338 Coolbaugh Rd Unit 102
- 139 Dunchurch Dr
- 343 Marshalls Creek Rd
- 1037 Porter Dr
- 104 Radcliff Rd
