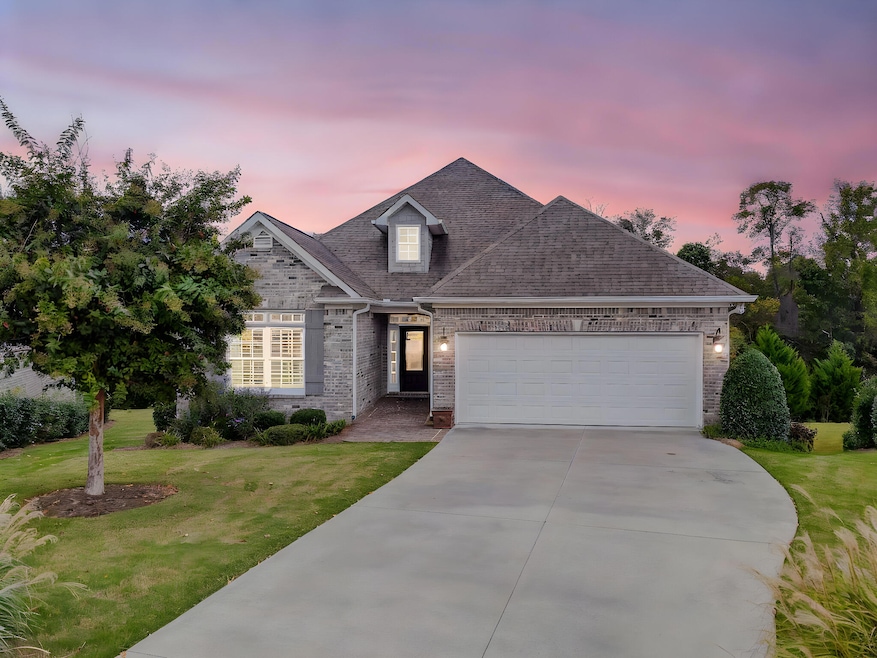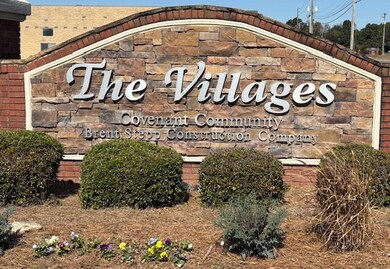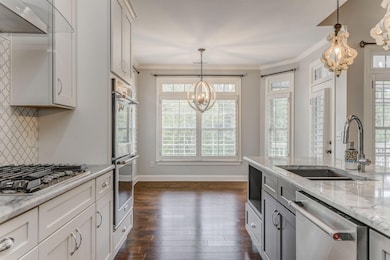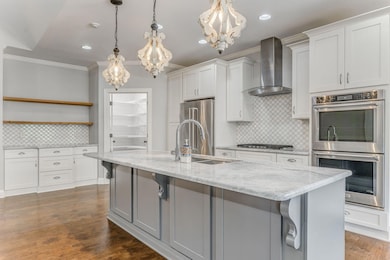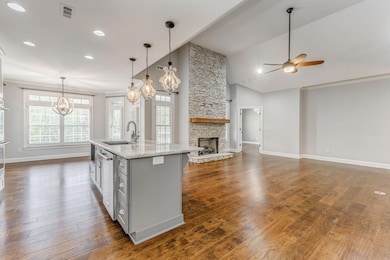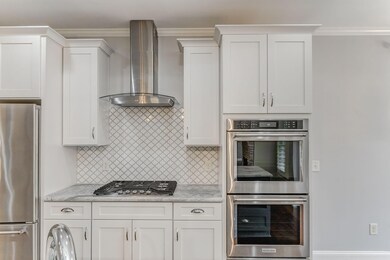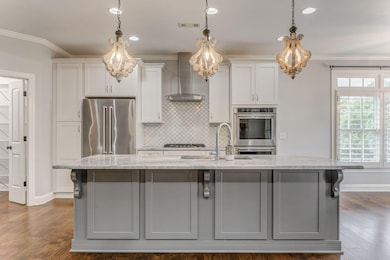220 Lenox Rd SE Calhoun, GA 30701
Estimated payment $2,891/month
Highlights
- Open Floorplan
- Clubhouse
- Cathedral Ceiling
- Calhoun Middle School Rated A-
- Deck
- Ranch Style House
About This Home
LENOX at the VILLAGES in Calhoun, GA is the setting for this meticulously maintained ranch with full unfinished basement studded and ready for future expansion. This beautiful home sits in the cul-de-sac with low traffic count. As you enter the full view front doors into the foyer you will find a coat closet and immediately to the right is the double garage with only 1 step into the main living area. 2 of the 3 bedrooms are located to the left in the front of the home and separated by a full bath with a tub/shower with glass enclosure, quartzite topped vanity and tiled flooring. The bedroom with the French doors is currently used as an office and can easily be made private by changing out the doors. The vaulted ceiling in the front bedroom adds to the charm and feel. The open floor plan and surround sound makes entertaining a breeze. The dining room is accented with a beautiful light fixture and can easily accommodate a large table and as many chairs as needed. The chef's kitchen has all the amenities to make anyone happy to prepare meals. The oversized quartzite island with deep stainless sinks is set up for seating and allows you to stay involved while meal prepping for family and friends. The large walk in pantry is another great feature. The kitchen is also equipped with stainless Kitchen Aid appliances including a 5 burner gas cook top, double wall oven and French door refrigerator. For the coffee enthusiast there is also a coffee bar with additional storage, quartzite countertops and beautiful open shelving above. The kitchen is open to the large family room allowing for everyone to stay connected. The breakfast nook has bay windows overlooking the private backyard and a door leading out to the partially screened porch and open deck. The double deck leads down to the abundantly landscaped fenced back yard and the basement. The living room is accented by a beautiful floor to ceiling stone fireplace with gas logs that are thermostatically controlled, vaulted ceiling and crown molding. There is engineered hardwood flooring throughout the entire living space and tile in both bathrooms. Crown molding is in the kitchen, living room and bedrooms and wide baseboards throughout. Step into the primary bedroom and you will not be disappointed. Abundance of windows overlooking the private back yard and vaulted ceiling. The spa like bath features a tiled walk in shower with oversized shower head, extra long soaking tub, water closet with bidet toilet and double quartzite topped vanity. As you enter the pocket door you are going to be amazed at the size of the walk in closet. It is large enough to accommodate all of your clothes and shoes. The laundry is conveniently located off the primary closet. Should you need additional space for future expansion the full unfinished basement is ready for your build out. The walls are already studded and plumbing stubbed in with windows and French doors leading out to the concrete patio. This custom built home by Brent Stepp includes so many upgrades that anyone would proudly call it home. From the transomed windows throughout, poured basement walls, quartzite kitchen counter tops, plantation shutters throughout, thermostatic controlled gas logs, vaulted ceilings in 1 bedroom, living room and primary bedroom, toilet closet with bidet in primary, massive primary closet w/pocket door, stainless KitchenAid appliances, tankless gas hot water heater, abundance of landscaping, alarm system, irrigation in front and back, black metal fencing in back, and lots of decking to enjoy the private views in the back. The HOA includes a pool, tennis courts and club house.
Home Details
Home Type
- Single Family
Est. Annual Taxes
- $4,535
Year Built
- Built in 2017 | Remodeled
Lot Details
- 0.27 Acre Lot
- Lot Dimensions are 24x184x123x134
- Cul-De-Sac
- Fenced
- Landscaped
- Cleared Lot
HOA Fees
- $42 Monthly HOA Fees
Parking
- 2 Car Attached Garage
- Garage Door Opener
Home Design
- Ranch Style House
- Brick Veneer
- Block Foundation
- Shingle Roof
- HardiePlank Type
Interior Spaces
- 2,126 Sq Ft Home
- Open Floorplan
- Bar
- Crown Molding
- Cathedral Ceiling
- Gas Log Fireplace
- Insulated Windows
- Plantation Shutters
- Bay Window
- Unfinished Basement
- Basement Fills Entire Space Under The House
Kitchen
- Breakfast Area or Nook
- Eat-In Kitchen
- Breakfast Bar
- Walk-In Pantry
- Double Oven
- Gas Cooktop
- Dishwasher
- Kitchen Island
- Granite Countertops
- Disposal
Flooring
- Engineered Wood
- Tile
Bedrooms and Bathrooms
- 3 Bedrooms
- Split Bedroom Floorplan
- Walk-In Closet
- 2 Full Bathrooms
- Double Vanity
- Bidet
- Soaking Tub
- Walk-in Shower
Laundry
- Laundry Room
- Laundry on main level
Home Security
- Security System Owned
- Fire and Smoke Detector
Outdoor Features
- Deck
- Covered Patio or Porch
- Rain Gutters
Schools
- Calhoun Elementary And Middle School
- Calhoun High School
Utilities
- Central Heating and Cooling System
- Underground Utilities
- Tankless Water Heater
- Gas Water Heater
- High Speed Internet
- Cable TV Available
Listing and Financial Details
- Assessor Parcel Number C53 100
Community Details
Recreation
- Tennis Courts
- Community Pool
Additional Features
- Clubhouse
Map
Home Values in the Area
Average Home Value in this Area
Tax History
| Year | Tax Paid | Tax Assessment Tax Assessment Total Assessment is a certain percentage of the fair market value that is determined by local assessors to be the total taxable value of land and additions on the property. | Land | Improvement |
|---|---|---|---|---|
| 2024 | $4,632 | $165,400 | $16,000 | $149,400 |
| 2023 | $4,363 | $155,840 | $16,000 | $139,840 |
| 2022 | $1,311 | $139,760 | $15,200 | $124,560 |
| 2021 | $3,988 | $134,600 | $16,000 | $118,600 |
| 2020 | $3,698 | $123,880 | $16,000 | $107,880 |
| 2019 | $3,712 | $123,880 | $16,000 | $107,880 |
| 2018 | $1,191 | $123,640 | $17,600 | $106,040 |
| 2017 | $3,349 | $112,400 | $16,000 | $96,400 |
Property History
| Date | Event | Price | List to Sale | Price per Sq Ft |
|---|---|---|---|---|
| 11/01/2025 11/01/25 | Pending | -- | -- | -- |
| 10/26/2025 10/26/25 | For Sale | $469,900 | -- | $221 / Sq Ft |
Source: River Counties Association of REALTORS®
MLS Number: 20255083
APN: 29685
- 209 Willowbrook Dr SE
- 107 Savoy Place SE
- 112 Willowbrook Dr SE
- 114 Vinings Way SE
- 62 Professional Place Unit 30
- 202 Montclair Dr
- 200 Wildwood Cir SE
- 195 Dogwood Dr SE
- 104 Bobwhite Dr
- 107 Bobwhite Dr
- 105 Bobwhite Dr
- 129 Derby Ln
- 133 Kentucky Dr NE
- 130 Cambridge Ct
- 326 Curtis Pkwy NE
- 140 Cambridge Ct
- 212 Sherwood Dr
