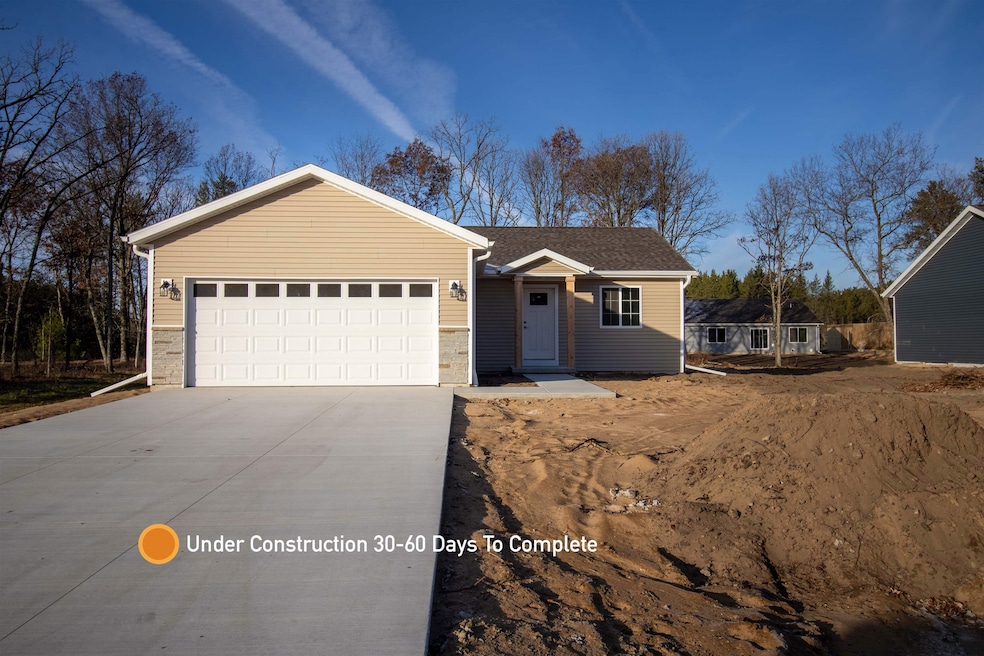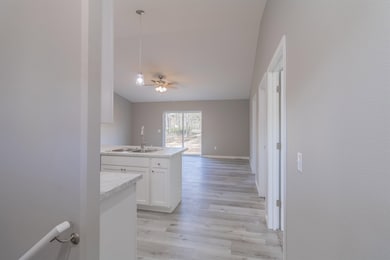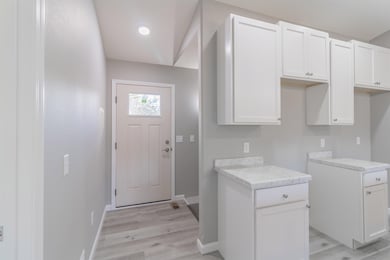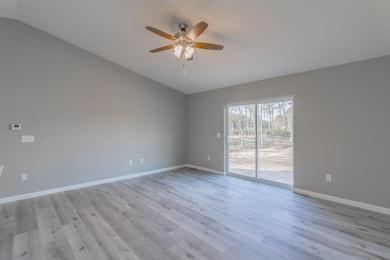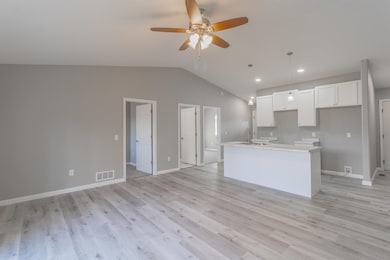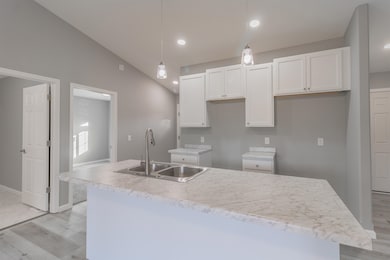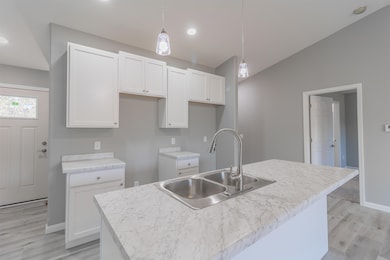
Estimated payment $2,040/month
Highlights
- New Construction
- No HOA
- Front Porch
- Bannach Elementary School Rated A-
- Stainless Steel Appliances
- 2 Car Attached Garage
About This Home
Welcome to the Willow Plan brought to you by Green Tree Construction. 3 Bed, 2 bath home with 1 egress. The beautifully detailed exterior will greet you with eye catching curb-appeal. The home offers an inviting front porch which leads you into the heart of the home. The well thought out craftsmanship will ensure the Willow stands out both inside and outside. As you step through the front door, you will be greeted with a spacious open-concept plan designed to make sure your life is easier and more enjoyable. The seamless flow between the dining room, living room and kitchen creates the perfect open space. The large windows will fill the room with lots of natural light, keeping the home bright throughout the day. The Willow plan features a well-appointed kitchen with finely crafted cabinetry. The kitchen is equipped with stainless steel appliances, including a microwave and dishwasher. A large center island allows for meal prep, causal dining, or entertaining guests! The Willow plan offers spacious 3 bedrooms. The owners suite offers the perfect sanctuary for rest and relaxation. This spacious room offers a large walk-in closest and a ensuite. The Willow plan is equipped with a Two-Car garage, seamless gutters, concrete driveway, central air conditioning to ensure you are comfortable year round. The home also includes a radon mitigation system to ensure your peace of mind. To ensure this, Green Tree also offers an included One Year Builder Warranty. The Willow plan also includes possibilities of expansion in the unfinished lower level, which includes a window for a future family room, future 4th bedroom, and rough plumbed for a future 3rd bath. The home comes with hand-painted wooden trim, and painted walls. Explore the Willow plan today for the perfect combination of comfort, style and functionality.
Builder Incentives
Builder offer a 1 Year Builder Warranty on Home
1% Compensation offered to individuals who work directly with Green Tree agents (have no buyer agency agreement or real estate agent). Total savings up to $4,751.21.
Sales Office
Home Details
Home Type
- Single Family
Parking
- 2 Car Attached Garage
- Front Facing Garage
Home Design
- New Construction
Interior Spaces
- 1-Story Property
- Window Treatments
- Formal Entry
- Family Room
- Living Room
- Combination Kitchen and Dining Room
- Stainless Steel Appliances
Bedrooms and Bathrooms
- 3 Bedrooms
- Walk-In Closet
- 2 Full Bathrooms
Outdoor Features
- Front Porch
Community Details
- No Home Owners Association
Map
Other Move In Ready Homes in Stevens Point
About the Builder
- Stevens Point
- 5757 Sandpiper Dr
- 5416 Windy Dr
- 0 Windy Dr Unit Highway 10
- Lt0 Wisconsin 66
- Lot 66 Glenwood Ave
- 44.59 Acres Brilowski Rd
- Lot 03 E M Copps Dr
- Lot 01 E M Copps Dr
- Lot 1 Highway 10 NW
- Lot 2 Highway 10 NW
- Lot 1 Somerset Dr
- Lot 31 Red Tail Hawk Dr
- 0 N Point Dr
- Lot 6 Two Sisters Ct
- Lot 2 N Point Dr
- Lot 1 N Point Dr
- 36.20 Acres Brentwood Dr
- 0 County Road R Unit 22203659
- 2704 & 2724 Post Rd
