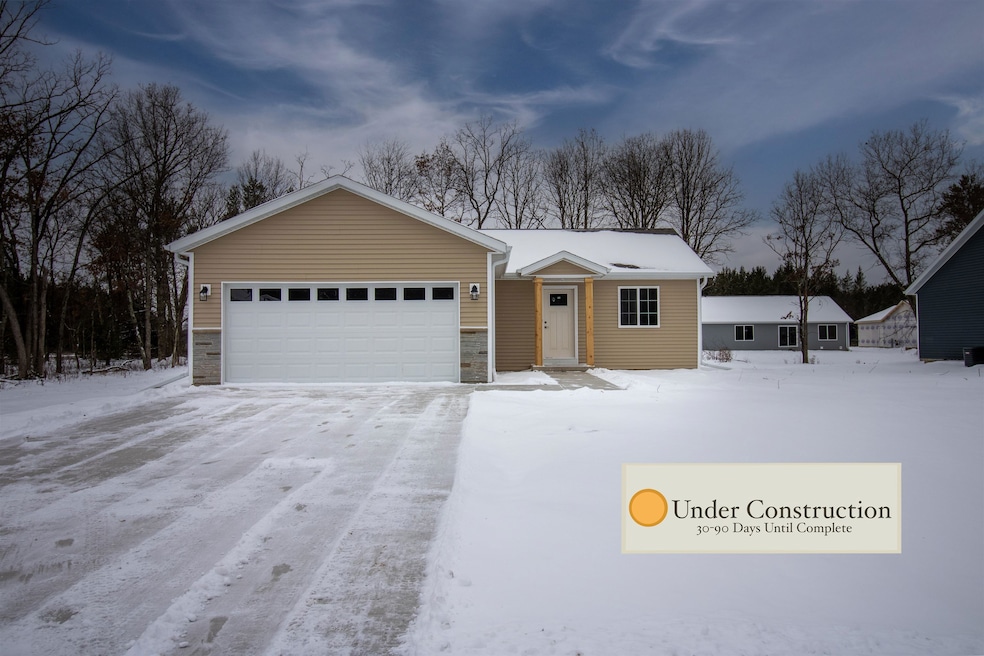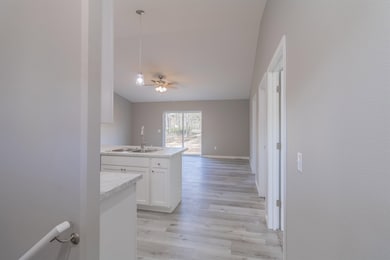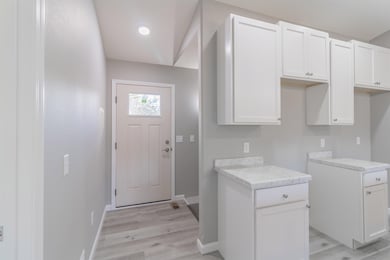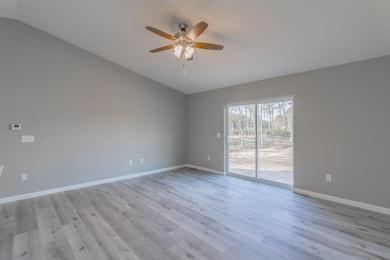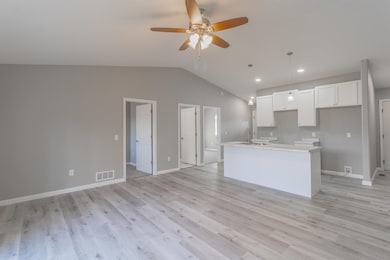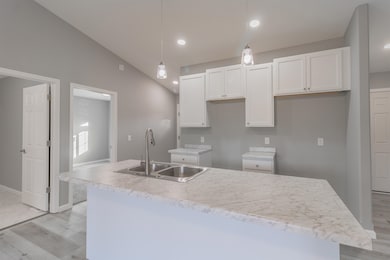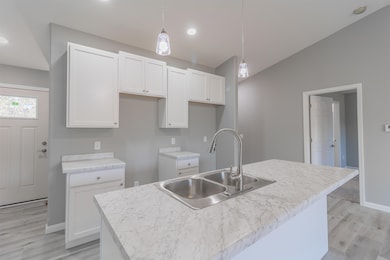220 Leonard St Stevens Point, WI 54482
Estimated payment $2,038/month
Highlights
- Open Floorplan
- ENERGY STAR Certified Homes
- Ranch Style House
- Bannach Elementary School Rated A-
- Vaulted Ceiling
- Lower Floor Utility Room
About This Home
Welcome to the Willow Plan brought to you by Green Tree Construction. 3 Bed, 2 bath home with 1 egress. The beautifully detailed exterior will greet you with eye catching curb-appeal. The home offers an inviting front porch which leads you into the heart of the home. The well thought out craftsmanship will ensure the Willow stands out both inside and outside. As you step through the front door, you will be greeted with a spacious open-concept plan designed to make sure your life is easier and more enjoyable. The seamless flow between the dining room, living room and kitchen creates the perfect open space. The large windows will fill the room with lots of natural light, keeping the home bright throughout the day. The Willow plan features a well-appointed kitchen with finely crafted cabinetry. The kitchen is equipped with stainless steel appliances, including a microwave and dishwasher. A large center island allows for meal prep, causal dining, or entertaining guests! The Willow plan offers spacious 3 bedrooms. The owners suite offers the perfect sanctuary for rest and relaxation.
Home Details
Home Type
- Single Family
Year Built
- Built in 2025
Home Design
- Ranch Style House
- Poured Concrete
- Shingle Roof
- Vinyl Siding
- Stone Exterior Construction
- Radon Mitigation System
Interior Spaces
- Open Floorplan
- Vaulted Ceiling
- Ceiling Fan
- Entrance Foyer
- Lower Floor Utility Room
- Laundry on lower level
Kitchen
- Microwave
- Dishwasher
Flooring
- Carpet
- Ceramic Tile
- Vinyl
Bedrooms and Bathrooms
- 3 Bedrooms
- Walk-In Closet
- Bathroom on Main Level
- 2 Full Bathrooms
- Shower Only
Basement
- Basement Fills Entire Space Under The House
- Stubbed For A Bathroom
- Basement Storage
Home Security
- Carbon Monoxide Detectors
- Fire and Smoke Detector
Parking
- 2 Car Attached Garage
- Garage Door Opener
- Driveway
Utilities
- Forced Air Heating and Cooling System
- Electric Water Heater
- Public Septic
- High Speed Internet
- Cable TV Available
Additional Features
- ENERGY STAR Certified Homes
- Front Porch
- 0.28 Acre Lot
Listing and Financial Details
- Assessor Parcel Number 281-24-0826400537
Map
Home Values in the Area
Average Home Value in this Area
Property History
| Date | Event | Price | List to Sale | Price per Sq Ft |
|---|---|---|---|---|
| 10/07/2025 10/07/25 | Pending | -- | -- | -- |
| 10/01/2025 10/01/25 | For Sale | $325,345 | -- | $285 / Sq Ft |
Source: Central Wisconsin Multiple Listing Service
MLS Number: 22502313
- 212 Leonard St
- 204 Leonard St
- 5581 Lost Creek Rd
- 5534 Forest Creek Rd
- 5572 Forest Creek Rd
- 203 Joe St
- 5542 Lost Creek Rd
- 5580 Forest Creek Rd
- 40 Joe St
- 5486 Forest Creek Rd
- 172 Evelyn Ct
- Bentlee Plan at Stevens Point
- Fern Plan at Stevens Point
- Willow Plan at Stevens Point
- White Pine Plan at Stevens Point
- Red Pine Plan at Stevens Point
- 152 Maple Bluff Rd
- 5757 Sandpiper Dr
- 5416 Windy Dr
- 0 Windy Dr Unit Highway 10
- 924 Songbird Ln
- 3929 Doolittle Dr
- 3700 Doolittle Dr
- 3100 Ellis St
- 2517 Bush Ct
- 2640 Bush Ct
- 201 Minnesota Ave Unit 10
- 2641 Bush Ct
- 741 Meridian Dr
- 2416 Algoma St Unit 3
- 155 Devonshire Ct
- 828 Commons Cir
- 2300 Main St Unit ID1061641P
- 260-276 Paradise Ln
- 1808 Maria Dr
- 1800 Maria Dr
- 209 Division St
- 736 Division St
- 719 Vincent Ct Unit 719
- 1650 Clark St
