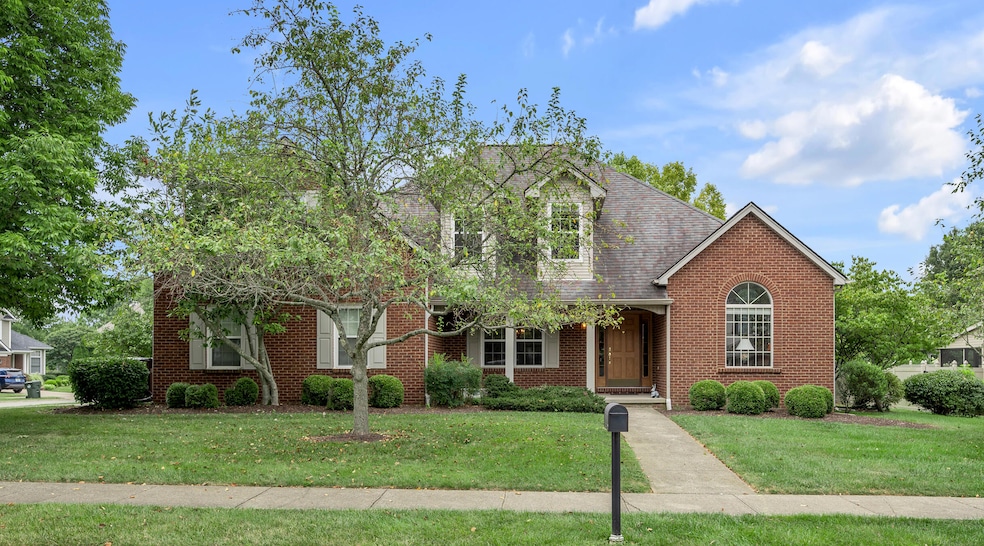
220 Locust Grove Way Versailles, KY 40383
Shetland NeighborhoodEstimated payment $2,672/month
Highlights
- View of Trees or Woods
- Wood Flooring
- Attic
- Cape Cod Architecture
- Main Floor Primary Bedroom
- Great Room with Fireplace
About This Home
Beautifully maintained and loved by the current owner since 2000! This is a floor plan that offers it all...first floor primary bedroom with spacious full bath, a great room with vaulted ceiling which opens to the eat in kitchen, a nice dining room for entertaining and a super cozy living room and a screened in porch which opens to a brick paver patio covered with a pergola...oh, and don't overlook the large walk in laundry room..the 2nd floor offers yet 3 more bedrooms! This home has great natural light spilling in from an array of windows too! Best described as a most welcoming home in every way!
Home Details
Home Type
- Single Family
Est. Annual Taxes
- $3,314
Year Built
- Built in 2000
Lot Details
- 0.3 Acre Lot
HOA Fees
- $4 Monthly HOA Fees
Parking
- 2 Car Attached Garage
- Side Facing Garage
- Garage Door Opener
- Driveway
Property Views
- Woods
- Neighborhood
Home Design
- Cape Cod Architecture
- Brick Veneer
- Block Foundation
- Dimensional Roof
- Shingle Roof
Interior Spaces
- 2,700 Sq Ft Home
- 1.5-Story Property
- Ceiling Fan
- Ventless Fireplace
- Fireplace With Gas Starter
- Fireplace Features Masonry
- Insulated Windows
- Blinds
- Window Screens
- Insulated Doors
- Entrance Foyer
- Great Room with Fireplace
- Living Room
- Dining Room
- Crawl Space
- Washer Hookup
Kitchen
- Eat-In Kitchen
- Double Oven
- Microwave
- Dishwasher
- Disposal
Flooring
- Wood
- Carpet
- Laminate
- Tile
- Vinyl
Bedrooms and Bathrooms
- 4 Bedrooms
- Primary Bedroom on Main
- Walk-In Closet
Attic
- Attic Floors
- Storage In Attic
Outdoor Features
- Patio
- Porch
Schools
- Huntertown Elementary School
- Woodford Co Middle School
- Woodford Co High School
Utilities
- Cooling Available
- Forced Air Heating System
- Heating System Uses Natural Gas
- Heat Pump System
- Natural Gas Connected
- Electric Water Heater
Community Details
- Locust Grove Subdivision
- Mandatory home owners association
Listing and Financial Details
- Assessor Parcel Number 30902701400
Map
Home Values in the Area
Average Home Value in this Area
Tax History
| Year | Tax Paid | Tax Assessment Tax Assessment Total Assessment is a certain percentage of the fair market value that is determined by local assessors to be the total taxable value of land and additions on the property. | Land | Improvement |
|---|---|---|---|---|
| 2024 | $3,314 | $368,000 | $0 | $0 |
| 2023 | $2,507 | $280,000 | $0 | $0 |
| 2022 | $2,550 | $280,000 | $0 | $0 |
| 2021 | $2,576 | $280,000 | $0 | $0 |
| 2020 | $2,595 | $280,000 | $0 | $0 |
| 2019 | $2,052 | $235,000 | $0 | $0 |
| 2018 | $2,048 | $235,000 | $0 | $0 |
| 2017 | $2,008 | $235,000 | $0 | $0 |
| 2016 | $2,013 | $235,000 | $0 | $0 |
| 2015 | $1,993 | $235,000 | $50,000 | $185,000 |
| 2010 | -- | $235,000 | $50,000 | $185,000 |
Property History
| Date | Event | Price | Change | Sq Ft Price |
|---|---|---|---|---|
| 08/24/2025 08/24/25 | Pending | -- | -- | -- |
| 08/22/2025 08/22/25 | For Sale | $439,000 | -- | $163 / Sq Ft |
Purchase History
| Date | Type | Sale Price | Title Company |
|---|---|---|---|
| Deed | $235,000 | -- |
Mortgage History
| Date | Status | Loan Amount | Loan Type |
|---|---|---|---|
| Open | $72,600 | No Value Available | |
| Closed | $60,000 | No Value Available |
Similar Homes in Versailles, KY
Source: ImagineMLS (Bluegrass REALTORS®)
MLS Number: 25018715
APN: 30-9027-014-00
- 122 Locust Grove Ln
- 204 Locust Grove Way
- 114 Brampton Place
- 153 Hanover Ct
- 502 Tincher Dr
- 224 Paddock Dr
- 600 Turret Dr
- The Marshall Plan at The Reserve at Paynes Crossing - Traditional Collection
- The Lowery Plan at The Reserve at Paynes Crossing - Traditional Collection
- The Wheeler II Plan at The Reserve at Paynes Crossing - Traditional Collection
- The Highland Plan at The Reserve at Paynes Crossing - Traditional Collection
- The Granite Coast Plan at The Reserve at Paynes Crossing - Trend Collection
- The Oakmont Plan at The Reserve at Paynes Crossing - Traditional Collection
- The Sawyer Plan at The Reserve at Paynes Crossing - Traditional Collection
- The Jackson II Plan at The Reserve at Paynes Crossing - Traditional Collection
- The Griffith Plan at The Reserve at Paynes Crossing - Traditional Collection
- The Sutton Bay Plan at The Reserve at Paynes Crossing - Trend Collection
- The Newcomb II Plan at The Reserve at Paynes Crossing - Traditional Collection
- The Mallory Plan at The Reserve at Paynes Crossing - Traditional Collection
- The Westbrook Plan at The Reserve at Paynes Crossing - Traditional Collection






