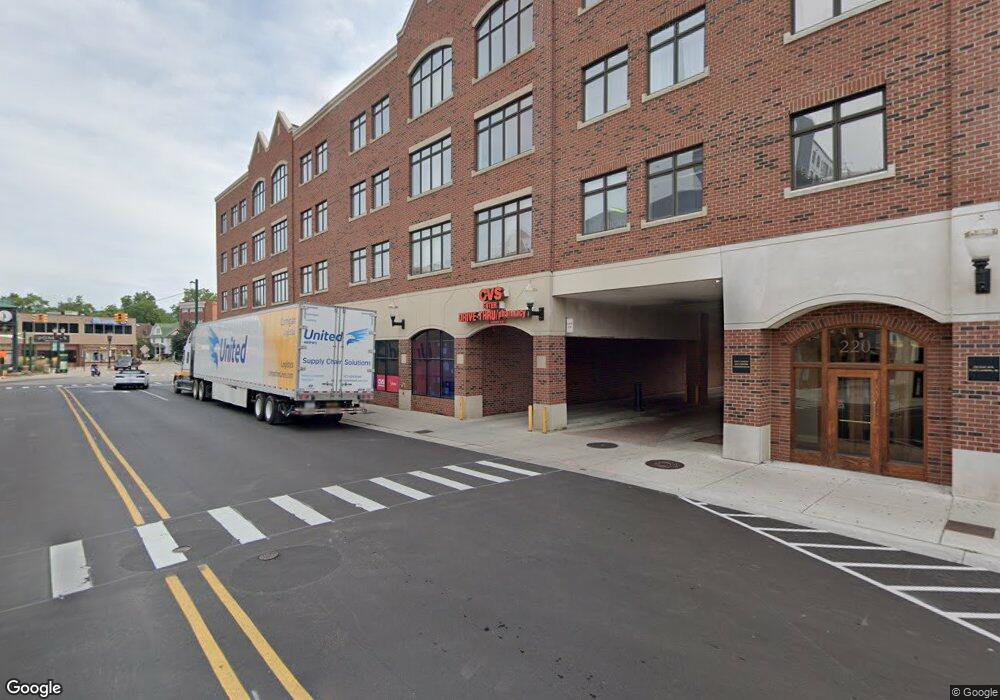220 M A C Ave East Lansing, MI 48823
2
Beds
2
Baths
1,102
Sq Ft
--
Built
About This Home
This home is located at 220 M A C Ave, East Lansing, MI 48823. 220 M A C Ave is a home located in Ingham County with nearby schools including Marble Elementary School, MacDonald Middle School, and East Lansing High School.
Create a Home Valuation Report for This Property
The Home Valuation Report is an in-depth analysis detailing your home's value as well as a comparison with similar homes in the area
Home Values in the Area
Average Home Value in this Area
Tax History Compared to Growth
Map
Nearby Homes
- 220 Mac Ave Unit 302
- 353 Division St
- 696 Beech St
- 704 Beech St
- 351 Oakhill Ave Unit 207
- 15403 Short St
- 904 Sunset Ln
- 815 Westlawn Ave
- 620 Ardson Rd
- 408 Whitehills Dr
- 1124 Burcham Dr
- 953 Rosewood Ave
- 922 Michigan Ave
- 350 Kensington Rd
- 119 Kensington Rd
- 586 Lexington Ave
- 338 W Saginaw St Unit 48
- 753 E Saginaw St
- 933 Bedford Rd
- 407 Walbridge Dr
- 220 M A C Ave Unit 209
- 220 M A C Ave Unit 310
- 220 M A C Ave Unit 202
- 220 M A C Ave Unit 206
- 220 M A C Ave Unit 412
- 220 M A C Ave Unit 306
- 220 M A C Ave Unit 410
- 220 M A C Ave Unit 216
- 220 M A C Ave Unit 418
- 220 M A C Ave Unit 302
- 220 M A C Ave Unit 314
- 220 M A C Ave Unit 309
- 220 M A C Ave Unit 409
- 220 M A C Ave Unit 212
- 220 M A C Ave Unit 313
- 220 M A C Ave Unit 411
- 220 M A C Ave Unit 204
- 220 M A C Ave Unit 416
- 220 Mac Ave
- 220 Mac Ave Unit 27
