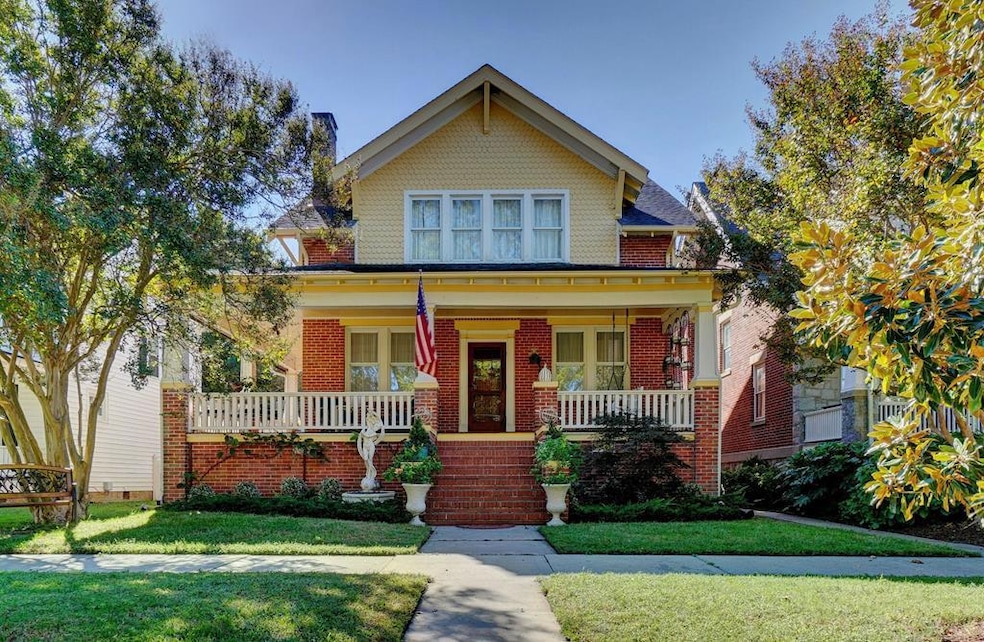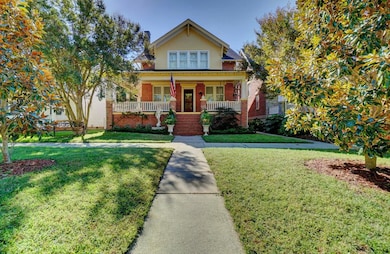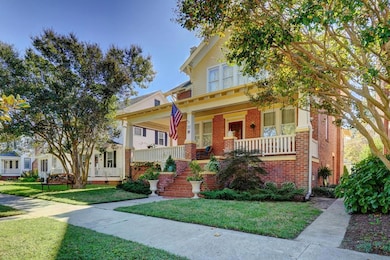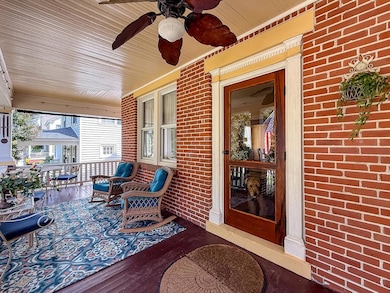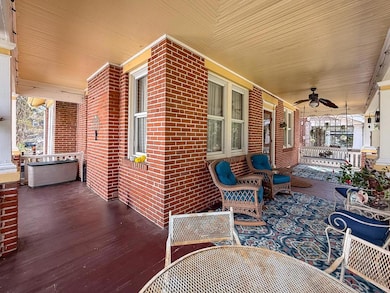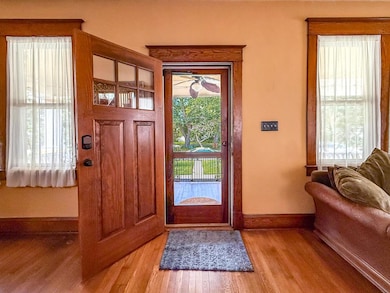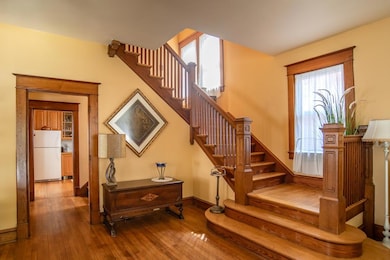220 Monroe Ave Cape Charles, VA 23310
Estimated payment $4,916/month
Highlights
- Water Access
- Wood Flooring
- No HOA
- Deck
- 1 Fireplace
- 3-minute walk to Cape Charles Playground
About This Home
Discover 220 Monroe Ave, a classic brick bungalow in Cape Charles, VA. This three-level home harmonizes vintage charm with modern comfort, featuring original hardwood floors, high ceilings, and a cozy fireplace. The main level boasts a welcoming living room, formal dining room, well equipped kitchen and a convenient half bath. Upstairs, find two full baths and three serene bedrooms, while the lower level houses laundry facilities and a huge bonus rec. room. Enjoy outdoor living with a wraparound porch and two rear patios. Ideal as a primary residence, second home, or investment opportunity, this property is steps from the beach and town central park. Ample storage and parking in the large garage.
Listing Agent
Compass Brokerage Phone: 3012981001 License #0225066626 Listed on: 10/17/2025

Home Details
Home Type
- Single Family
Est. Annual Taxes
- $5,355
Year Built
- Built in 1925
Lot Details
- 4,800 Sq Ft Lot
- Lot Dimensions are 40 x 120
Parking
- Detached Garage
Home Design
- Bungalow
- Brick Exterior Construction
- Plaster
Interior Spaces
- 1,941 Sq Ft Home
- 3-Story Property
- 1 Fireplace
- Window Treatments
- Dining Room
- Wood Flooring
- Laundry in Basement
- Fire and Smoke Detector
Kitchen
- Range
- Microwave
- Dishwasher
Bedrooms and Bathrooms
- 3 Bedrooms
Laundry
- Dryer
- Washer
Accessible Home Design
- Level Entry For Accessibility
Outdoor Features
- Water Access
- Deck
- Patio
- Porch
Utilities
- Forced Air Heating and Cooling System
- Heat Pump System
- Electric Water Heater
Community Details
- No Home Owners Association
- Cape Charles Incorp. Subdivision
Listing and Financial Details
- Tax Lot 402
- $781,800 per year additional tax assessments
Map
Home Values in the Area
Average Home Value in this Area
Tax History
| Year | Tax Paid | Tax Assessment Tax Assessment Total Assessment is a certain percentage of the fair market value that is determined by local assessors to be the total taxable value of land and additions on the property. | Land | Improvement |
|---|---|---|---|---|
| 2024 | $5,355 | $781,800 | $197,400 | $584,400 |
| 2023 | $4,780 | $629,000 | $182,400 | $446,600 |
| 2022 | $4,780 | $629,000 | $182,400 | $446,600 |
| 2021 | $2,052 | $245,700 | $87,400 | $158,300 |
| 2020 | $2,052 | $245,700 | $87,400 | $158,300 |
| 2019 | $1,967 | $237,000 | $82,000 | $155,000 |
| 2018 | $0 | $237,000 | $82,000 | $155,000 |
| 2017 | $1,617 | $237,000 | $82,000 | $155,000 |
| 2016 | $1,617 | $194,800 | $72,400 | $122,400 |
| 2015 | -- | $194,800 | $72,400 | $122,400 |
| 2011 | -- | $371,000 | $208,000 | $163,000 |
Property History
| Date | Event | Price | List to Sale | Price per Sq Ft |
|---|---|---|---|---|
| 10/17/2025 10/17/25 | For Sale | $849,900 | -- | $438 / Sq Ft |
Purchase History
| Date | Type | Sale Price | Title Company |
|---|---|---|---|
| Deed | -- | None Listed On Document | |
| Deed | $569,000 | Chicago Title | |
| Warranty Deed | $615,000 | A&N Title & Settlement |
Mortgage History
| Date | Status | Loan Amount | Loan Type |
|---|---|---|---|
| Previous Owner | $615,000 | VA |
Source: Eastern Shore Association of REALTORS®
MLS Number: 65336
APN: 83A3-1-402
- 213 Monroe Ave
- 205 Monroe Ave
- 403 Tazewell Ave
- 120 Golden Bear Cir Unit 64
- 708 Connors Ct
- 700 Connors Ct
- 309 Harbor Ave
- 340 Randolph Ave
- 405 Randolph Ave
- 219 Jefferson Ave
- 306 Bay Ave
- 601 Pine St
- 420 Randolph Ave
- 300 Mason Ave
- 75B,77 Mason Ave Unit 77,75
- 510 Monroe Ave
- 108 Bay Ave
- 506 Jefferson Ave
- Lot 2 Washington Ave Unit 2
- Lot 4 Washington Ave Unit 4
- 320 Randolph Ave
- 219 Mason Ave
- 127 Churchill Downs
- 304 Troon Ct
- 274 Old Course Loop
- 3552 Cherrystone Rd
- 25487 Lankford Hwy
- 29093 Arlington Rd
- 29106 Lankford Hwy Unit 129
- 29106 Lankford Hwy Unit 143
- 29106 Lankford Hwy Unit 131
- 29106 Lankford Hwy Unit 139
- 29106 Lankford Hwy Unit 125
- 29106 Lankford Hwy Unit 123
- 29106 Lankford Hwy Unit 119
- 29106 Lankford Hwy Unit 121
- 29106 Lankford Hwy Unit 101
- 29106 Lankford Hwy
- 13513 Deerfield Trail
- 9077 Henderson Ln
