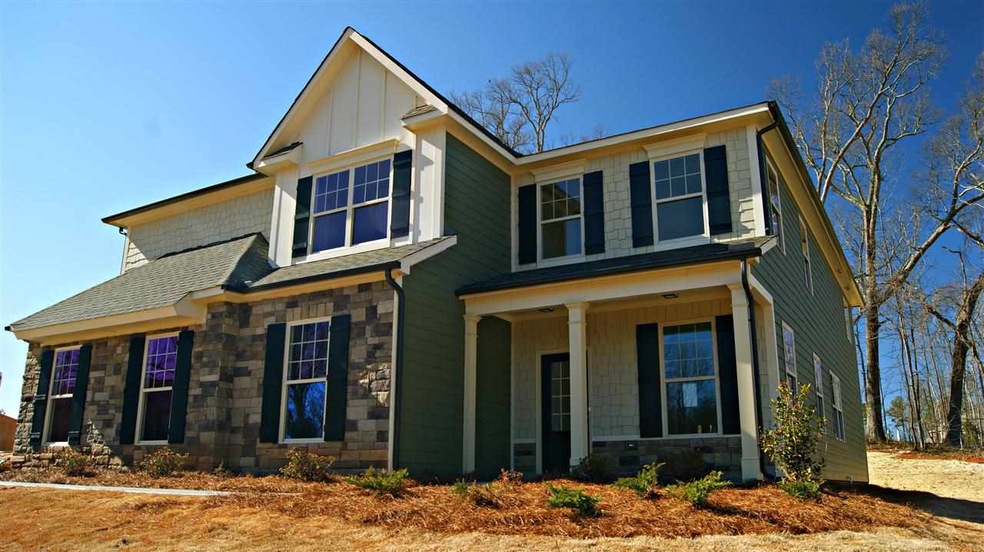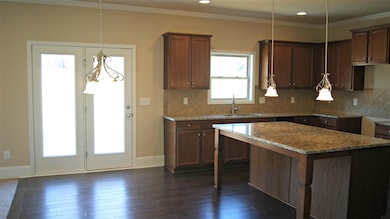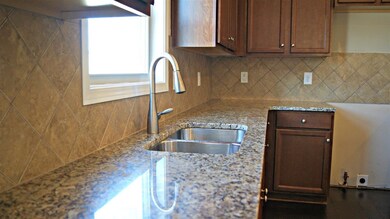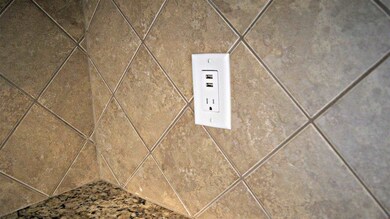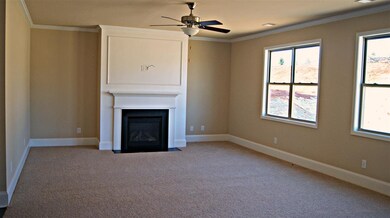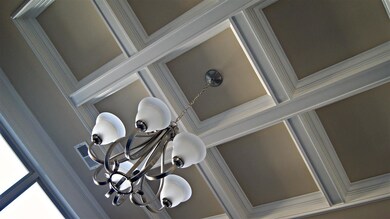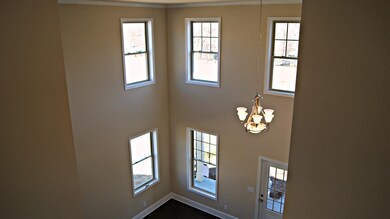
220 Moonstone Ln Duncan, SC 29334
Highlights
- Primary Bedroom Suite
- Deck
- Wood Flooring
- Florence Chapel Middle School Rated A
- Traditional Architecture
- Loft
About This Home
As of September 2019Welcome to Sapphire Pointe, a beautiful wooded community located in the up-and-coming location of Duncan, SC. We are 1 mile from both I-85 exits 60 and 63. That means you are only minutes away from dining and shopping in both Greenville AND Spartanburg. You will be greeted with a beautifully landscaped entryway followed by our Luxurious Beach Entry pool and Cabana. Right beside the pool is our massive wood-burning fire place with wood provided by the HOA. When it comes to School and work, you will be in the highly-desired Spartanburg 5 School District and a short drive to BMW other major companies in the area. This Beautiful 2 story home is a Westerly. It has 4 bedrooms, 4 full bath rooms, which includes a Huge Master Suite featuring a 15x15 sitting room beautiful master bath, and Over-sized closet. The Gourmet Kitchen opens up to the large family room with fireplace. Around the corner from the family room, you will find a great guest suite, it also has an over-sized closet and a full bath. Upstairs you will find 2 additional Bedrooms with a JACK & JILL bath, and Spacious Loft/Library Area. Interested in learning more? The Sales Center is open daily.
Last Agent to Sell the Property
COURTNEY SMITH GONZALEZ
OTHER Listed on: 11/15/2014
Home Details
Home Type
- Single Family
Est. Annual Taxes
- $2,302
Year Built
- Built in 2014
Lot Details
- 0.36 Acre Lot
- Many Trees
Parking
- 2 Car Garage
- Workshop in Garage
- Side Facing Garage
Home Design
- Traditional Architecture
- Slab Foundation
- Architectural Shingle Roof
- Masonite
Interior Spaces
- 3,905 Sq Ft Home
- 2-Story Property
- Gas Log Fireplace
- Tilt-In Windows
- Great Room
- Living Room
- Breakfast Room
- Dining Room
- Den
- Loft
- Bonus Room
- Sun or Florida Room
- Screened Porch
- Freezer
- Laundry Room
Flooring
- Wood
- Carpet
- Ceramic Tile
- Vinyl
Bedrooms and Bathrooms
- 4 Bedrooms
- Primary Bedroom Suite
- 4 Full Bathrooms
Outdoor Features
- Deck
- Patio
Schools
- Abner Creek Elementary School
- Florence Chapel Middle School
- Byrnes High School
Utilities
- Forced Air Heating System
Community Details
Overview
- Association fees include common area, street lights
- Built by D.R. Horton
- Sapphire Pointe Subdivision
Recreation
- Community Pool
Ownership History
Purchase Details
Home Financials for this Owner
Home Financials are based on the most recent Mortgage that was taken out on this home.Purchase Details
Home Financials for this Owner
Home Financials are based on the most recent Mortgage that was taken out on this home.Similar Homes in Duncan, SC
Home Values in the Area
Average Home Value in this Area
Purchase History
| Date | Type | Sale Price | Title Company |
|---|---|---|---|
| Deed | $324,000 | None Available | |
| Warranty Deed | $122,692 | -- |
Mortgage History
| Date | Status | Loan Amount | Loan Type |
|---|---|---|---|
| Open | $288,450 | New Conventional | |
| Closed | $288,600 | New Conventional | |
| Closed | $288,600 | New Conventional | |
| Previous Owner | $232,000 | New Conventional |
Property History
| Date | Event | Price | Change | Sq Ft Price |
|---|---|---|---|---|
| 09/11/2019 09/11/19 | Sold | $324,000 | -1.5% | $85 / Sq Ft |
| 06/10/2019 06/10/19 | Price Changed | $329,000 | -2.9% | $86 / Sq Ft |
| 05/16/2019 05/16/19 | Price Changed | $339,000 | -1.2% | $89 / Sq Ft |
| 02/18/2019 02/18/19 | For Sale | $343,000 | +18.3% | $90 / Sq Ft |
| 08/27/2015 08/27/15 | Sold | $290,000 | -1.7% | $74 / Sq Ft |
| 07/08/2015 07/08/15 | Pending | -- | -- | -- |
| 11/15/2014 11/15/14 | For Sale | $294,877 | -- | $76 / Sq Ft |
Tax History Compared to Growth
Tax History
| Year | Tax Paid | Tax Assessment Tax Assessment Total Assessment is a certain percentage of the fair market value that is determined by local assessors to be the total taxable value of land and additions on the property. | Land | Improvement |
|---|---|---|---|---|
| 2024 | $2,302 | $14,904 | $1,673 | $13,231 |
| 2023 | $2,302 | $14,904 | $1,673 | $13,231 |
| 2022 | $2,083 | $12,960 | $1,400 | $11,560 |
| 2021 | $2,083 | $12,960 | $1,400 | $11,560 |
| 2020 | $2,049 | $12,960 | $1,400 | $11,560 |
| 2019 | $2,104 | $13,345 | $1,361 | $11,984 |
| 2018 | $2,007 | $13,345 | $1,361 | $11,984 |
| 2017 | $1,727 | $11,604 | $1,400 | $10,204 |
| 2016 | $1,665 | $11,604 | $1,400 | $10,204 |
| 2015 | $49 | $138 | $138 | $0 |
| 2014 | $50 | $138 | $138 | $0 |
Agents Affiliated with this Home
-
Trish Hollon

Seller's Agent in 2019
Trish Hollon
Coldwell Banker Caine Real Est
(864) 590-6337
38 Total Sales
-
C
Seller's Agent in 2015
COURTNEY SMITH GONZALEZ
OTHER
Map
Source: Multiple Listing Service of Spartanburg
MLS Number: SPN223218
APN: 5-30-00-111.11
- 208 Moonstone Ln
- 378 Tigers Eye Run
- 612 Diamond Ridge Way
- 700 Citrine Way
- 638 Grantleigh Dr
- 253 Golden Bear Walk
- 113 Prairie Wolf Run
- 1011 Rogers Bridge Rd
- 916 Saint Debbinshire Ct
- 0 Berry Shoals Rd
- 1055 Summerlin Trail
- 254 Twilitemist Dr
- 1095 Summerlin Trail
- 1087 Summerlin Trail
- 118 Moonshadow Ct
- 139 N Lakeview Dr
- 163 Rockingham Rd
- 159 Rockingham Rd
- 167 Rockingham Rd
- 1034 Silverbend Trail
