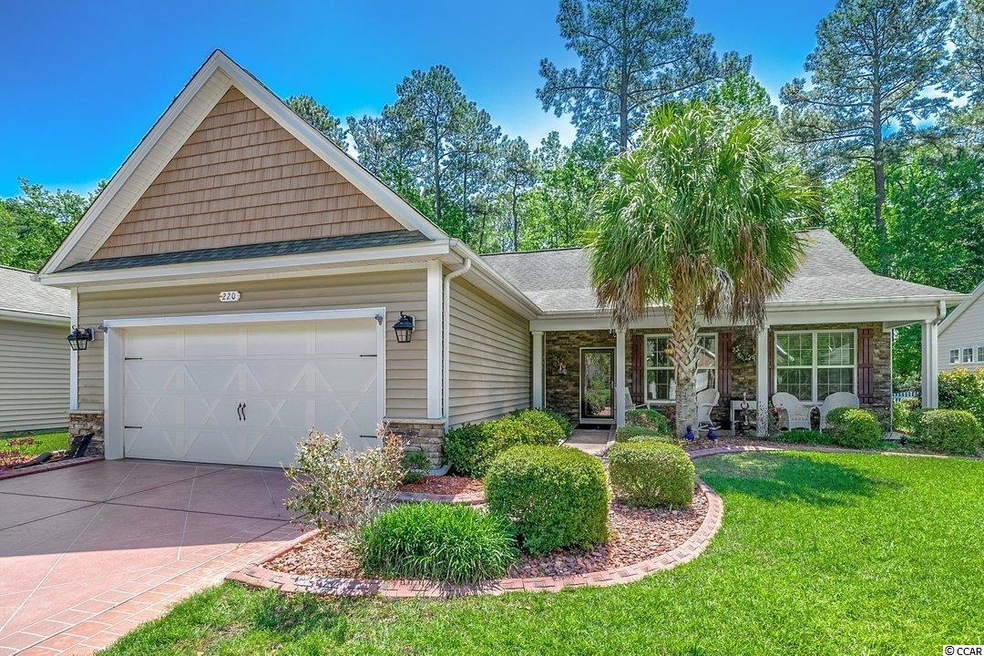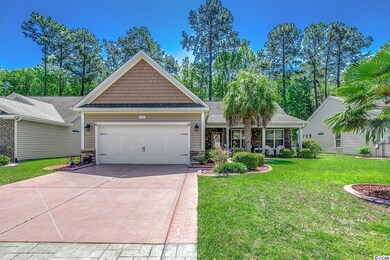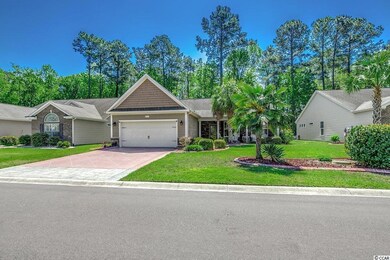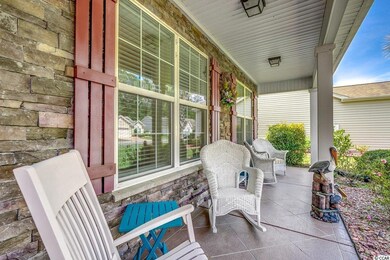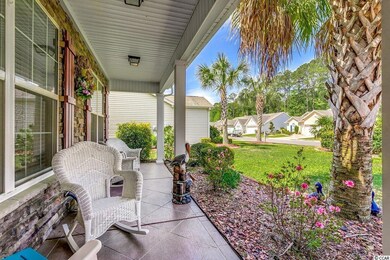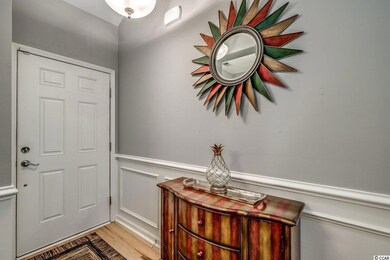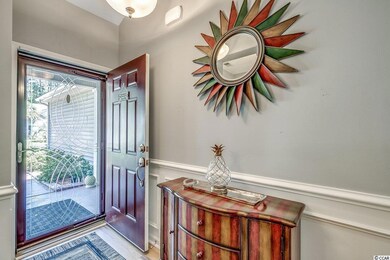
220 Myrtle Grande Dr Conway, SC 29526
Highlights
- Senior Community
- Vaulted Ceiling
- Main Floor Primary Bedroom
- Clubhouse
- Traditional Architecture
- Solid Surface Countertops
About This Home
As of June 2022Don't miss this opportunity to own this beautiful 3 bed, 2 bath home located in Myrtle Trace Grand a 55+ community. This home features a spacious open floor plan, large kitchen with custom cabinets, granite counter tops, stainless steel appliances, breakfast bar, new laminate floors in all main living areas, cathedral and tray ceilings, formal dining room, master suite with walk-in closet, double bowl vanity, walk-in shower, split bedroom floor plan for extra privacy, full length front porch, screened porch with added telescopic windows, back patio, upgraded landscaping, landscape curbing, irrigation system, home security system, driveway and walk ways with stenciling and much more. HOA does include a community pool. Located approximately 15-20 minutes to the beach. Several entertainment, shopping, food and golfing options just minutes from this location.
Last Agent to Sell the Property
Keller Williams Innovate South Listed on: 04/28/2022

Home Details
Home Type
- Single Family
Est. Annual Taxes
- $3,858
Year Built
- Built in 2010
Lot Details
- 0.26 Acre Lot
- Rectangular Lot
- Property is zoned PUD
HOA Fees
- $95 Monthly HOA Fees
Parking
- 2 Car Attached Garage
- Garage Door Opener
Home Design
- Traditional Architecture
- Slab Foundation
- Masonry Siding
- Vinyl Siding
- Tile
Interior Spaces
- 1,512 Sq Ft Home
- Vaulted Ceiling
- Ceiling Fan
- Window Treatments
- Insulated Doors
- Entrance Foyer
- Formal Dining Room
- Screened Porch
- Pull Down Stairs to Attic
Kitchen
- Breakfast Area or Nook
- Breakfast Bar
- Range
- Microwave
- Dishwasher
- Stainless Steel Appliances
- Solid Surface Countertops
- Disposal
Flooring
- Carpet
- Laminate
Bedrooms and Bathrooms
- 3 Bedrooms
- Primary Bedroom on Main
- Split Bedroom Floorplan
- Linen Closet
- Walk-In Closet
- Bathroom on Main Level
- 2 Full Bathrooms
- Vaulted Bathroom Ceilings
- Single Vanity
- Dual Vanity Sinks in Primary Bathroom
- Shower Only
Laundry
- Laundry Room
- Washer and Dryer
Home Security
- Home Security System
- Fire and Smoke Detector
Schools
- Carolina Forest Elementary School
- Ten Oaks Middle School
- Carolina Forest High School
Utilities
- Central Heating and Cooling System
- Underground Utilities
- Water Heater
- Phone Available
- Cable TV Available
Additional Features
- Patio
- Outside City Limits
Community Details
Overview
- Senior Community
- Association fees include trash pickup, pool service, common maint/repair, recreation facilities
Amenities
- Clubhouse
Recreation
- Community Pool
Ownership History
Purchase Details
Home Financials for this Owner
Home Financials are based on the most recent Mortgage that was taken out on this home.Purchase Details
Home Financials for this Owner
Home Financials are based on the most recent Mortgage that was taken out on this home.Purchase Details
Similar Homes in Conway, SC
Home Values in the Area
Average Home Value in this Area
Purchase History
| Date | Type | Sale Price | Title Company |
|---|---|---|---|
| Warranty Deed | $338,900 | -- | |
| Warranty Deed | $190,000 | -- | |
| Deed | $180,000 | -- |
Mortgage History
| Date | Status | Loan Amount | Loan Type |
|---|---|---|---|
| Open | $155,000 | New Conventional | |
| Previous Owner | $186,558 | FHA | |
| Previous Owner | $60,000 | No Value Available |
Property History
| Date | Event | Price | Change | Sq Ft Price |
|---|---|---|---|---|
| 06/17/2022 06/17/22 | Sold | $338,900 | 0.0% | $224 / Sq Ft |
| 04/28/2022 04/28/22 | For Sale | $338,900 | +78.4% | $224 / Sq Ft |
| 06/13/2016 06/13/16 | Sold | $190,000 | -5.0% | $119 / Sq Ft |
| 03/12/2016 03/12/16 | Pending | -- | -- | -- |
| 10/05/2015 10/05/15 | For Sale | $200,000 | -- | $125 / Sq Ft |
Tax History Compared to Growth
Tax History
| Year | Tax Paid | Tax Assessment Tax Assessment Total Assessment is a certain percentage of the fair market value that is determined by local assessors to be the total taxable value of land and additions on the property. | Land | Improvement |
|---|---|---|---|---|
| 2024 | $3,858 | $8,473 | $1,471 | $7,002 |
| 2023 | $3,858 | $8,473 | $1,471 | $7,002 |
| 2021 | $891 | $8,963 | $1,595 | $7,368 |
| 2020 | $607 | $8,963 | $1,595 | $7,368 |
| 2019 | $607 | $8,963 | $1,595 | $7,368 |
| 2018 | $0 | $7,368 | $1,276 | $6,092 |
| 2017 | $511 | $7,368 | $1,276 | $6,092 |
| 2016 | -- | $6,780 | $1,276 | $5,504 |
| 2015 | $637 | $6,780 | $1,276 | $5,504 |
| 2014 | $588 | $6,780 | $1,276 | $5,504 |
Agents Affiliated with this Home
-

Seller's Agent in 2022
Beach Properties Group
Keller Williams Innovate South
(843) 385-6630
3 in this area
22 Total Sales
-

Seller Co-Listing Agent in 2022
Brian Staub
Keller Williams Innovate South
(843) 385-6630
4 in this area
46 Total Sales
-

Buyer's Agent in 2022
Advantage Agent Group
Agent Group Realty
(843) 408-0899
30 in this area
396 Total Sales
-
J
Seller's Agent in 2016
Joe Altman
CENTURY 21 Boling & Associates
Map
Source: Coastal Carolinas Association of REALTORS®
MLS Number: 2209130
APN: 40001040032
- 168 Myrtle Grande Dr
- 938 Fox Hollow Rd
- 1412 Gailard Dr
- 1388 Gailard Dr Unit Castlewood
- Lot 11 Professional Park Dr
- 218 Lander Dr
- 215 Lander Dr
- 556 Crusade Cir
- 804 Wylie Ct
- 1432 Highway 544 Unit F1
- 1432 Highway 544 Unit B7
- 1432 Highway 544 Unit B-2
- 1432 Highway 544
- 761 Drawbridge Dr
- 160 Cart Crossing Dr Unit 104
- 650 Woodman Dr
- 380 Myrtle Greens Dr Unit 380
- 380 Myrtle Greens Dr Unit E
- 500 Myrtle Greens Dr Unit D
- 500 Myrtle Greens Dr Unit A
