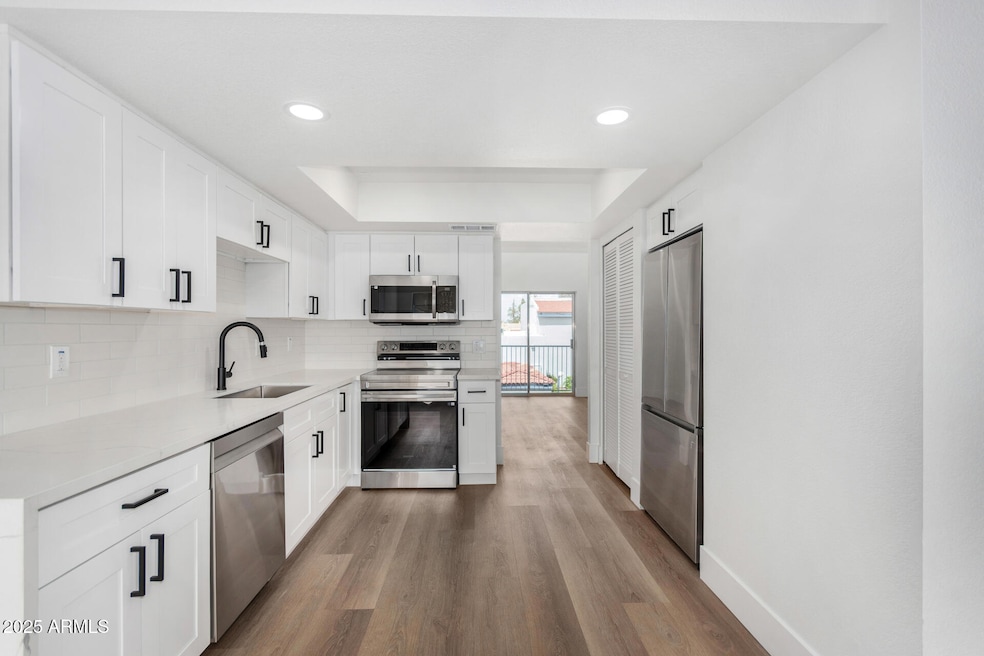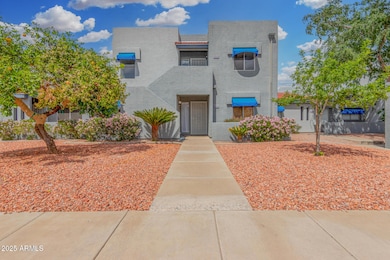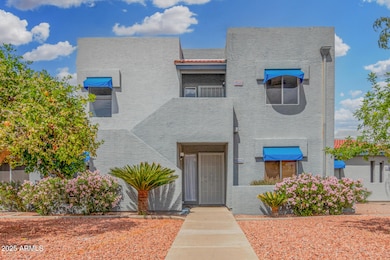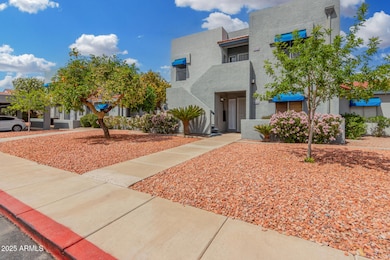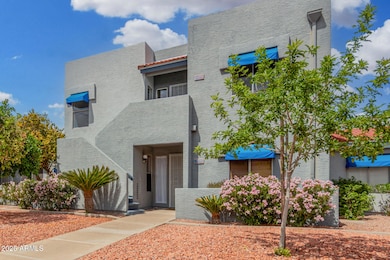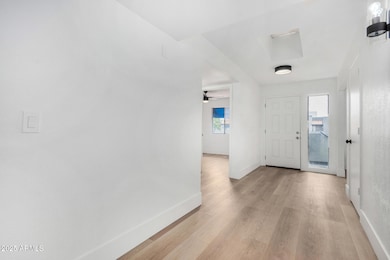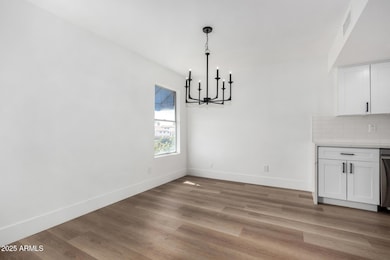220 N 22nd Place Unit 2041 Mesa, AZ 85213
North Central Mesa NeighborhoodHighlights
- Unit is on the top floor
- Vaulted Ceiling
- Balcony
- Franklin at Brimhall Elementary School Rated A
- Community Pool
- Eat-In Kitchen
About This Home
Welcome to this beautifully updated 2-bedroom, 2-bathroom townhome located in the desirable Del Camino Villas community. Situated in a fantastic Mesa location, you'll enjoy being just minutes from top-rated schools, parks, shopping, dining, and easy access to the US-60 freeway. This second-floor unit has been completely remodeled from top to bottom. Step inside to all-new luxury vinyl flooring, fresh modern paint, and elegant new baseboards. The stunning kitchen features brand-new cabinets, quartz countertops, a stylish tile backsplash, and stainless steel appliances. Both bathrooms have been upgraded with gorgeous tiled showers and new fixtures throughout, creating a fresh, contemporary feel. The spacious floor plan offers comfortable living and dining areas, perfect for relaxing or entertaining. Whether you're a first-time buyer, investor, or looking to downsize, this turn-key townhome is a must-see!
Townhouse Details
Home Type
- Townhome
Est. Annual Taxes
- $682
Year Built
- Built in 1987
Home Design
- Wood Frame Construction
- Built-Up Roof
- Stucco
Interior Spaces
- 1,155 Sq Ft Home
- 2-Story Property
- Vaulted Ceiling
- Ceiling Fan
- Vinyl Flooring
- Laundry in unit
Kitchen
- Eat-In Kitchen
- Built-In Microwave
Bedrooms and Bathrooms
- 2 Bedrooms
- 2 Bathrooms
Parking
- 1 Carport Space
- Assigned Parking
- Community Parking Structure
Outdoor Features
- Balcony
- Outdoor Storage
Schools
- Field Elementary School
- Poston Junior High School
- Mountain View High School
Utilities
- Central Air
- Heating Available
- High Speed Internet
Additional Features
- 140 Sq Ft Lot
- Unit is on the top floor
Listing and Financial Details
- Property Available on 5/26/25
- $100 Move-In Fee
- 12-Month Minimum Lease Term
- $100 Application Fee
- Tax Lot 26
- Assessor Parcel Number 140-24-651-A
Community Details
Overview
- Property has a Home Owners Association
- Del Camino Villas Association, Phone Number (602) 437-4777
- Del Camino Villas Subdivision
Recreation
- Community Pool
- Community Spa
Map
Source: Arizona Regional Multiple Listing Service (ARMLS)
MLS Number: 6868593
APN: 140-24-651A
- 220 N 22nd Place Unit 2097
- 220 N 22nd Place Unit 1020
- 220 N 22nd Place Unit 2036
- 220 N 22nd Place Unit 1011
- 125 N 22nd Place Unit 132
- 125 N 22nd Place Unit 128
- 125 N 22nd Place Unit 5
- 125 N 22nd Place Unit 53
- 2301 E University Dr Unit 210
- 2301 E University Dr Unit 269
- 2301 E University Dr Unit 341
- 2301 E University Dr Unit 488
- 2301 E University Dr Unit 334
- 2301 E University Dr Unit 172
- 2301 E University Dr Unit 339
- 2166 E University Dr
- 2254 E University Dr Unit 4
- 2339 E University Dr Unit 19
- 1849 E 2nd Place
- 2419 E Billings St
- 220 N 22nd Place Unit 1109
- 225 N Gilbert Rd
- 265 N Gilbert Rd
- 125 N 22nd Place
- 214 N Gilbert Rd
- 125 N 22nd Place Unit 8
- 125 N 22nd Place Unit 89
- 2020 E Arbor Ave
- 2464 E Billings St
- 1800 E Covina St
- 1821 E Covina St
- 430 N Hall Unit A
- 1644 E 1st St
- 2522 E Camino St
- 231 N Harris Dr
- 2651 E Billings St
- 2706 E University Dr Unit F1
- 2308 E Broadway Rd Unit 2308 A
- 461 N Kirchoff
- 2340 E Broadway Rd Unit B
