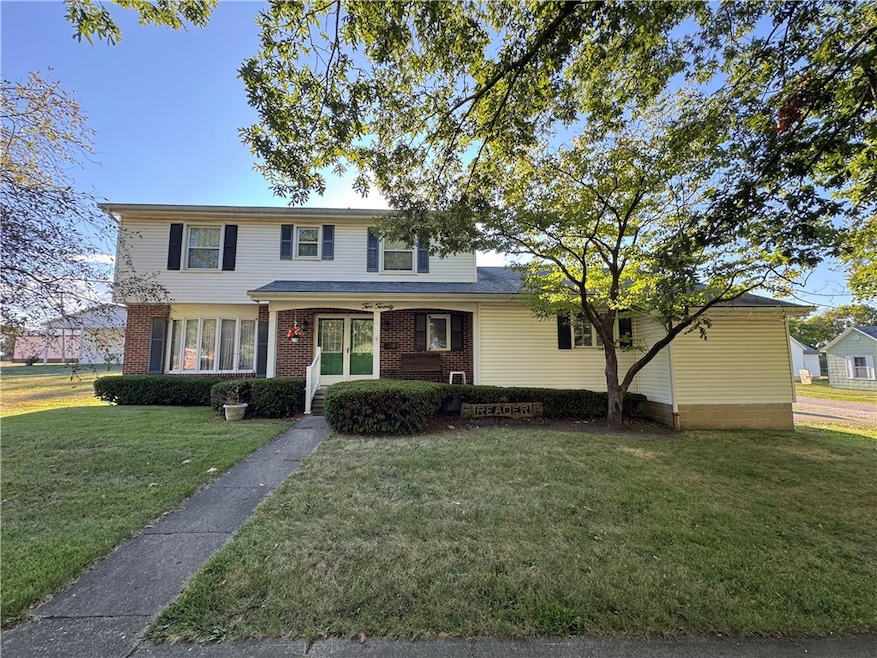
220 N Illinois St Chrisman, IL 61924
Estimated payment $1,058/month
Highlights
- Hot Property
- Traditional Architecture
- Enclosed Patio or Porch
- Wood Burning Stove
- 4 Car Garage
- Whole House Fan
About This Home
This traditional home, built in 1970 and lovingly maintained by the same family, offers 4 bedrooms and 2.5 bathrooms! The large eat-in kitchen features solid wood cabinetry, an updated backsplash, and countertop. There is also a formal dining room, great for entertaining. Two living spaces are perfect for large families. Enjoy curling up next to the wood-burning fireplace or unwinding on the enclosed back porch. The generously sized primary suite includes a walk-in closet and a full bathroom with a beautifully updated walk-in shower. As a bonus, the extra lot is included, making the yard over 1/2 an acre! The 2-car attached and 2-car detached garages are a car enthusiast's/hobbyist's dream! The furnace was replaced in 2015 and the A/C in 2019. Don't miss out on this opportunity! Contact me today to schedule a showing.
Listing Agent
Coldwell Banker Real Estate Group License #475208018 Listed on: 09/02/2025

Home Details
Home Type
- Single Family
Est. Annual Taxes
- $2,635
Year Built
- Built in 1970
Lot Details
- 0.52 Acre Lot
- Dirt Road
Parking
- 4 Car Garage
Home Design
- Traditional Architecture
- Brick Exterior Construction
- Shingle Roof
- Asphalt Roof
- Vinyl Siding
Interior Spaces
- 2-Story Property
- Wood Burning Stove
- Wood Burning Fireplace
- Unfinished Basement
- Basement Fills Entire Space Under The House
Kitchen
- Range
- Microwave
- Dishwasher
- Disposal
Bedrooms and Bathrooms
- 4 Bedrooms
- En-Suite Primary Bedroom
Laundry
- Laundry on main level
- Dryer
- Washer
Outdoor Features
- Enclosed Patio or Porch
Utilities
- Whole House Fan
- Central Air
- Heating System Uses Gas
- Heating System Uses Wood
- Gas Water Heater
- Water Softener
Listing and Financial Details
- Assessor Parcel Number 11-03-35-204-010 & 11-03-35-204-007
Map
Home Values in the Area
Average Home Value in this Area
Tax History
| Year | Tax Paid | Tax Assessment Tax Assessment Total Assessment is a certain percentage of the fair market value that is determined by local assessors to be the total taxable value of land and additions on the property. | Land | Improvement |
|---|---|---|---|---|
| 2021 | $1,788 | $46,170 | $1,690 | $44,480 |
| 2020 | $1,797 | $46,170 | $1,690 | $44,480 |
| 2019 | $3,435 | $46,170 | $1,690 | $44,480 |
| 2018 | $3,484 | $46,340 | $1,690 | $44,650 |
| 2017 | $3,505 | $46,340 | $1,690 | $44,650 |
| 2016 | $3,505 | $46,340 | $1,690 | $44,650 |
| 2015 | $2,061 | $46,340 | $1,690 | $44,650 |
| 2013 | $2,061 | $43,680 | $1,650 | $42,030 |
Property History
| Date | Event | Price | Change | Sq Ft Price |
|---|---|---|---|---|
| 09/02/2025 09/02/25 | For Sale | $155,000 | -- | $69 / Sq Ft |
Purchase History
| Date | Type | Sale Price | Title Company |
|---|---|---|---|
| Quit Claim Deed | -- | -- |
Similar Homes in Chrisman, IL
Source: Central Illinois Board of REALTORS®
MLS Number: 6254950
APN: 11-03-35-204-001
- 121 S Ohio St
- 516 E Monroe Ave
- 719 E Jefferson Ave
- 722 E Madison Ave
- 124 Woodlawn Dr
- 24532 Il Highway 1
- 22527 N 1325th St
- E 2650th Rd
- 17519 N 1375th St
- 506 S State St
- 300 Virginia Dr
- 101 W Woodyard Ave
- 401 E Woodyard Ave
- 407 E Owen St
- 201 E North St
- 107 W Crawford St
- 0 2250 E
- 11400 N 1150 E
- 13391 Illinois 1
- 13391 Il Highway 1
- 216 Andrew St
- 307 E Sycamore St
- 18 Lynn Dr
- 202 E Crockett St
- 2204 Alpha Dr
- 415 N Gilbert St
- 419 N Gilbert St
- 8701 N Raintree Ct Unit 24
- 1610 Edgewood Dr
- 3225 E Goldenrod Ave
- 2433 County Road 1225 N
- 1003 Maple Ave
- 628-630 Ash St
- 1330 N 4th Ave
- 101 Locust St
- 1 Sycamore St
- 659 Elm St
- 2501-2503 Beech St Unit 2503
- 1735 N 26th St
- 1095 Spruce St






