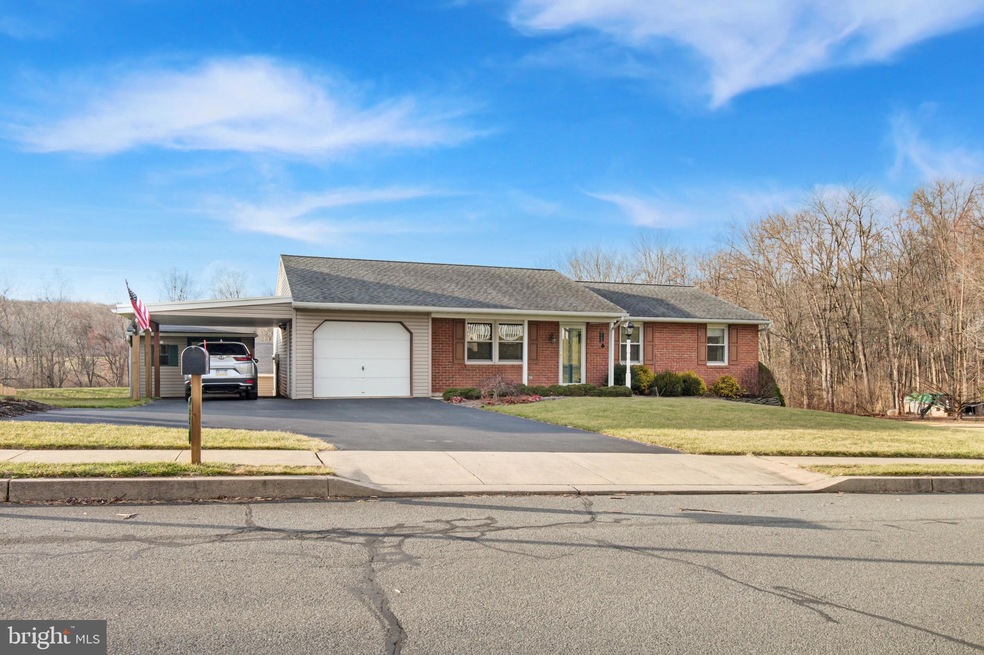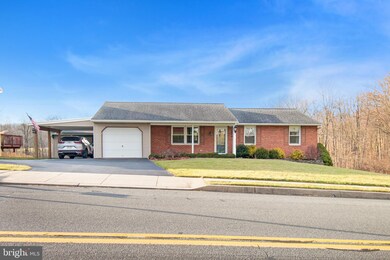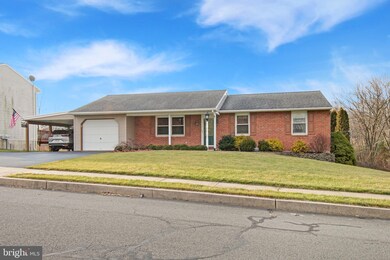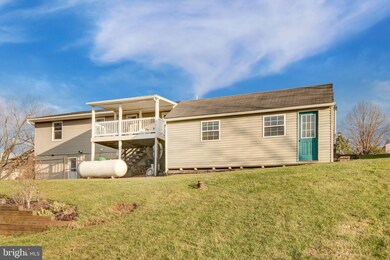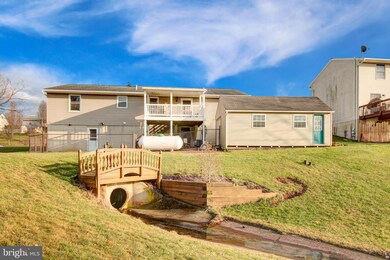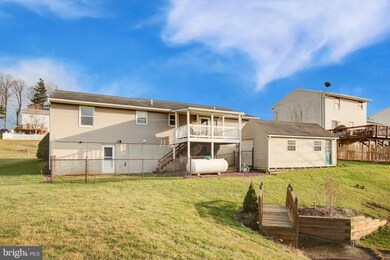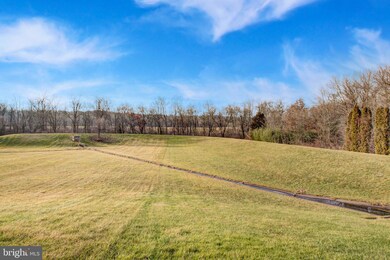
220 N Muddy Creek Rd Denver, PA 17517
Highlights
- 0.74 Acre Lot
- Rambler Architecture
- Upgraded Countertops
- Deck
- No HOA
- 1 Car Direct Access Garage
About This Home
As of April 2023Welcome to 220 N Muddy Creek Rd., a well-cared for rancher on .74 acres. Enter from the covered front porch through the lovely front door which fills the home with rainbows on a sunny day. The kitchen has upgraded granite countertops, tile back splash, movable island and door to covered deck with panoramic view. The main level has 3 bedrooms, full bath, and laundry with shelving and half bath. Lower level has a large, carpeted family room with wet bar, lighted/shelving, craft/office space with countertop, full bath, outside entrance, and storage area with shelving. Lower level is heated with a beautiful propane stove for toasty, warm, winter evenings. Plenty of parking for you and guests with attached 1 car garage, carport, and several off-street, paved parking spots. The garage has shelving and a utility tub. Enjoy the expansive, open view in the back yard and cozy up to the hardscaped fire pit with family and friends. Chain link dog run to keep Fido safe. Minutes away from major highways. This home is for you!
Last Agent to Sell the Property
Century 21 Gold License #RS338502 Listed on: 02/02/2023

Home Details
Home Type
- Single Family
Est. Annual Taxes
- $4,614
Year Built
- Built in 1997
Lot Details
- 0.74 Acre Lot
- Partially Fenced Property
- Chain Link Fence
- Sloped Lot
- Back and Front Yard
- Property is in very good condition
- Property is zoned SR
Parking
- 1 Car Direct Access Garage
- 4 Driveway Spaces
- 1 Detached Carport Space
- Front Facing Garage
- Garage Door Opener
- On-Street Parking
Home Design
- Rambler Architecture
- Brick Exterior Construction
- Frame Construction
- Shingle Roof
- Composition Roof
- Vinyl Siding
Interior Spaces
- Property has 1 Level
- Wet Bar
- Crown Molding
- Gas Fireplace
- Replacement Windows
- Family Room
- Living Room
- Combination Kitchen and Dining Room
- Storage Room
Kitchen
- Eat-In Kitchen
- Self-Cleaning Oven
- Built-In Microwave
- Dishwasher
- Kitchen Island
- Upgraded Countertops
Flooring
- Carpet
- Laminate
- Vinyl
Bedrooms and Bathrooms
- 3 Main Level Bedrooms
Laundry
- Laundry Room
- Laundry on main level
- Washer and Dryer Hookup
Finished Basement
- Heated Basement
- Walk-Out Basement
- Basement Fills Entire Space Under The House
- Exterior Basement Entry
- Shelving
- Basement Windows
Accessible Home Design
- Level Entry For Accessibility
Outdoor Features
- Deck
- Exterior Lighting
- Shed
- Porch
Utilities
- Forced Air Heating and Cooling System
- Heat Pump System
- Heating System Powered By Owned Propane
- 200+ Amp Service
- Propane
- Electric Water Heater
- Cable TV Available
Community Details
- No Home Owners Association
Listing and Financial Details
- Assessor Parcel Number 080-27378-0-0000
Ownership History
Purchase Details
Home Financials for this Owner
Home Financials are based on the most recent Mortgage that was taken out on this home.Purchase Details
Home Financials for this Owner
Home Financials are based on the most recent Mortgage that was taken out on this home.Purchase Details
Purchase Details
Home Financials for this Owner
Home Financials are based on the most recent Mortgage that was taken out on this home.Purchase Details
Home Financials for this Owner
Home Financials are based on the most recent Mortgage that was taken out on this home.Similar Homes in Denver, PA
Home Values in the Area
Average Home Value in this Area
Purchase History
| Date | Type | Sale Price | Title Company |
|---|---|---|---|
| Deed | $335,000 | None Listed On Document | |
| Deed | $189,900 | None Available | |
| Interfamily Deed Transfer | -- | None Available | |
| Deed | $140,000 | First American Title Ins Co | |
| Deed | $117,000 | -- |
Mortgage History
| Date | Status | Loan Amount | Loan Type |
|---|---|---|---|
| Open | $301,500 | New Conventional | |
| Previous Owner | $70,000 | Credit Line Revolving | |
| Previous Owner | $60,000 | Credit Line Revolving | |
| Previous Owner | $100,000 | New Conventional | |
| Previous Owner | $46,000 | No Value Available | |
| Previous Owner | $111,150 | No Value Available | |
| Closed | $65,000 | No Value Available |
Property History
| Date | Event | Price | Change | Sq Ft Price |
|---|---|---|---|---|
| 04/21/2023 04/21/23 | Sold | $335,000 | +3.1% | $148 / Sq Ft |
| 02/06/2023 02/06/23 | Pending | -- | -- | -- |
| 02/02/2023 02/02/23 | For Sale | $325,000 | +71.1% | $143 / Sq Ft |
| 11/27/2013 11/27/13 | Sold | $189,900 | 0.0% | $84 / Sq Ft |
| 10/18/2013 10/18/13 | Pending | -- | -- | -- |
| 10/15/2013 10/15/13 | For Sale | $189,900 | -- | $84 / Sq Ft |
Tax History Compared to Growth
Tax History
| Year | Tax Paid | Tax Assessment Tax Assessment Total Assessment is a certain percentage of the fair market value that is determined by local assessors to be the total taxable value of land and additions on the property. | Land | Improvement |
|---|---|---|---|---|
| 2025 | $4,730 | $189,900 | $68,300 | $121,600 |
| 2024 | $4,730 | $189,900 | $68,300 | $121,600 |
| 2023 | $4,614 | $189,900 | $68,300 | $121,600 |
| 2022 | $4,492 | $189,900 | $68,300 | $121,600 |
| 2021 | $4,485 | $189,900 | $68,300 | $121,600 |
| 2020 | $4,485 | $189,900 | $68,300 | $121,600 |
| 2019 | $4,432 | $189,900 | $68,300 | $121,600 |
| 2018 | $5,263 | $189,900 | $68,300 | $121,600 |
| 2017 | $4,039 | $141,200 | $43,700 | $97,500 |
| 2016 | $4,039 | $141,200 | $43,700 | $97,500 |
| 2015 | $2,973 | $141,200 | $43,700 | $97,500 |
| 2014 | $2,973 | $141,200 | $43,700 | $97,500 |
Agents Affiliated with this Home
-
Shelbie Shupp

Seller's Agent in 2023
Shelbie Shupp
Century 21 Gold
(717) 808-1536
2 in this area
24 Total Sales
-
Beverly Hess

Buyer's Agent in 2023
Beverly Hess
Coldwell Banker Realty
(717) 468-0570
2 in this area
35 Total Sales
-
Donna Strenko

Seller's Agent in 2013
Donna Strenko
Berkshire Hathaway HomeServices Homesale Realty
(717) 471-7407
3 in this area
53 Total Sales
-
Len Ferber

Buyer's Agent in 2013
Len Ferber
Len Ferber Real Estate
(717) 207-8089
38 Total Sales
Map
Source: Bright MLS
MLS Number: PALA2029660
APN: 080-27378-0-0000
- 15 Winding Way
- 4 Homestead Dr
- 180 Smokestown Rd
- 42 Bissenden Way
- 20 Hill Rd
- 2 Bissenden Way
- 20 Cranberry Cir
- 17 Sanderling Dr
- 3 Cameron Ct
- 39 Heron Dr
- 22 Misty Meadow Dr
- 1126 Dogwood Dr
- 1668 N Reading Rd
- 2101 Kramer Mill Rd
- 741 Reinholds Rd
- 33 Stony Run Rd
- 25 Railroad St
- 33 Cardinal Dr
- 72 Park St
- 0 N Ridge Rd Unit PALA2069234
