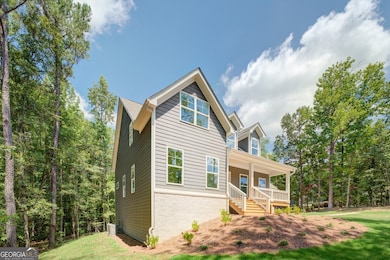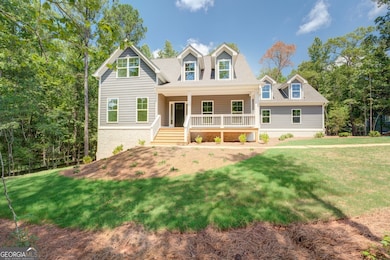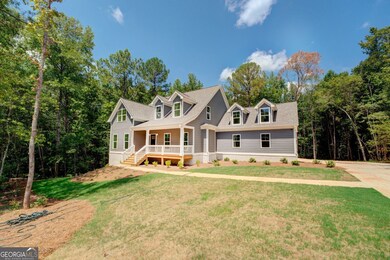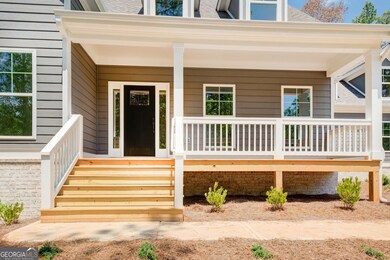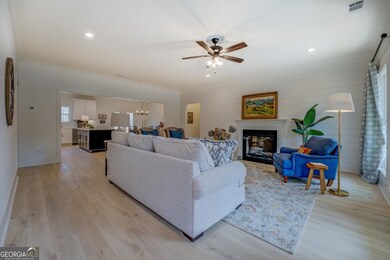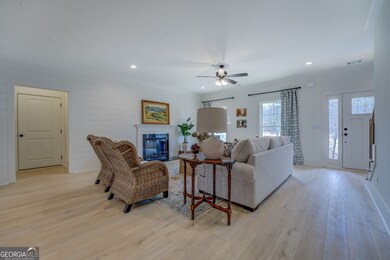NEW CONSTRUCTION
$20K PRICE DROP
220 Nicklaus Cir Social Circle, GA 30025
Estimated payment $3,347/month
Total Views
6,184
4
Beds
3.5
Baths
4,685
Sq Ft
$134
Price per Sq Ft
Highlights
- Home Theater
- New Construction
- Private Lot
- Eastside High School Rated A-
- Cape Cod Architecture
- Main Floor Primary Bedroom
About This Home
Gorgeous new construction in the very desirable Little River Subdivision! This home features extra large Greatroom, Huge well appointed kitchen, loaded with cabinets and lots of drawers! Sit around the huge island! Owners suite on main, large his and her closets, double vanity and spa walk-in shower! Upstairs bedrooms are extra large with walk in closets, media room/teen hangout or 4th bedroom upstairs. Need more room? Enjoy the space of a full basement! All this on over 2 acres and the best schools in Newton County!
Home Details
Home Type
- Single Family
Est. Annual Taxes
- $405
Year Built
- Built in 2024 | New Construction
Lot Details
- 2.3 Acre Lot
- Private Lot
- Level Lot
Home Design
- Cape Cod Architecture
- Traditional Architecture
- Brick Exterior Construction
- Composition Roof
- Concrete Siding
Interior Spaces
- 3-Story Property
- Family Room with Fireplace
- Great Room
- Home Theater
- Dishwasher
Flooring
- Carpet
- Laminate
- Tile
Bedrooms and Bathrooms
- 4 Bedrooms | 1 Primary Bedroom on Main
- Double Vanity
Laundry
- Laundry in Mud Room
- Laundry Room
Basement
- Basement Fills Entire Space Under The House
- Exterior Basement Entry
- Stubbed For A Bathroom
- Natural lighting in basement
Parking
- Garage
- Parking Pad
- Parking Accessed On Kitchen Level
- Side or Rear Entrance to Parking
- Garage Door Opener
Schools
- Mansfield Elementary School
- Indian Creek Middle School
- Eastside High School
Utilities
- Central Heating and Cooling System
- Septic Tank
- High Speed Internet
Community Details
- No Home Owners Association
- Little River Subdivision
Listing and Financial Details
- Tax Lot 22
Map
Create a Home Valuation Report for This Property
The Home Valuation Report is an in-depth analysis detailing your home's value as well as a comparison with similar homes in the area
Home Values in the Area
Average Home Value in this Area
Tax History
| Year | Tax Paid | Tax Assessment Tax Assessment Total Assessment is a certain percentage of the fair market value that is determined by local assessors to be the total taxable value of land and additions on the property. | Land | Improvement |
|---|---|---|---|---|
| 2025 | $5,959 | $234,880 | $28,000 | $206,880 |
| 2024 | $823 | $28,000 | $28,000 | $0 |
| 2023 | $548 | $16,000 | $16,000 | $0 |
| 2022 | $550 | $16,000 | $16,000 | $0 |
| 2021 | $601 | $16,000 | $16,000 | $0 |
| 2020 | $538 | $16,000 | $16,000 | $0 |
| 2019 | $546 | $16,000 | $16,000 | $0 |
| 2018 | $275 | $16,000 | $16,000 | $0 |
| 2017 | $597 | $17,400 | $17,400 | $0 |
| 2016 | $597 | $17,400 | $17,400 | $0 |
| 2015 | $706 | $17,360 | $17,360 | $0 |
| 2014 | $704 | $17,360 | $0 | $0 |
Source: Public Records
Property History
| Date | Event | Price | List to Sale | Price per Sq Ft |
|---|---|---|---|---|
| 06/06/2025 06/06/25 | Price Changed | $629,900 | -3.1% | $134 / Sq Ft |
| 05/16/2025 05/16/25 | For Sale | $649,900 | -- | $139 / Sq Ft |
Source: Georgia MLS
Purchase History
| Date | Type | Sale Price | Title Company |
|---|---|---|---|
| Warranty Deed | $150,000 | -- | |
| Warranty Deed | $70,000 | -- | |
| Warranty Deed | $80,000 | -- |
Source: Public Records
Source: Georgia MLS
MLS Number: 10523846
APN: 0125A00000059000
Nearby Homes
- 225 Ewing Dr
- 857 Cooper Rd
- 175 Ewing Dr
- 995 Hodges Cir
- 1581 Hodges Cir
- 180 Cooper Rd
- 10 Nicklaus Cir
- 1297 Hodges Cir
- 925 Cooper Rd
- 35 Mattie Ct
- 145 Fiddle Creek Unit 12
- 1202 Hodges Cir
- 45 Fiddle Creek
- 1500 Pine Forest Rd
- 788 S Hwy 11
- 12956 Us Highway 278
- 1530 Highway 11 S
- 2071 Highway 142 E
- 0 Highway 11 S Unit 10573906
- 0 Highway 11 S Unit 7623798
- 21 Willow Woods Rd
- 20 Willow Woods Rd
- 150 Kay Cir
- 85 Vinny's Way
- 253 Marco Dr
- 764 Dove Tree Ln
- 70 Eastwood Forest
- 303 Dove Point
- 250 Holly St
- 265 Deep Step Rd
- 332 Cherry St
- 335 Alcovy Cir
- 931 Park Place St
- 853 Crossroads Ct
- 230 Graystone Dr
- 10144 Henderson Dr
- 175 E Main St Unit A
- 175 E Main St Unit B
- 85 Thrasher Way
- 9300 Delk Rd

