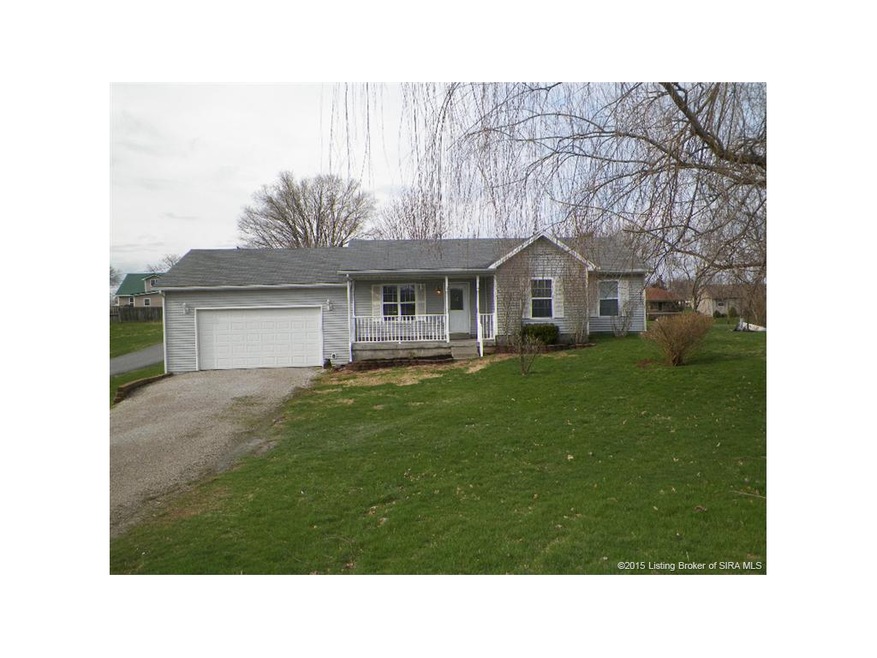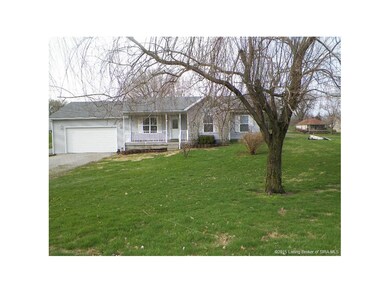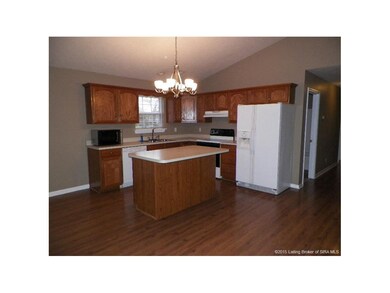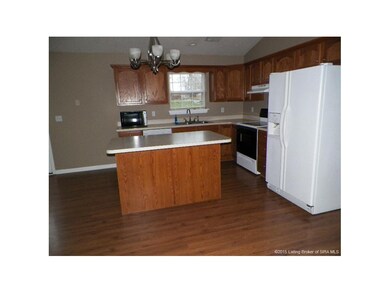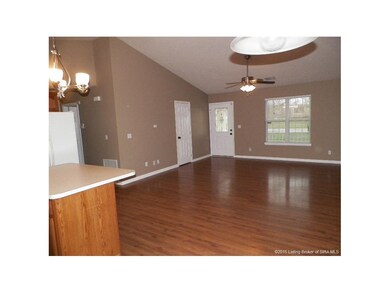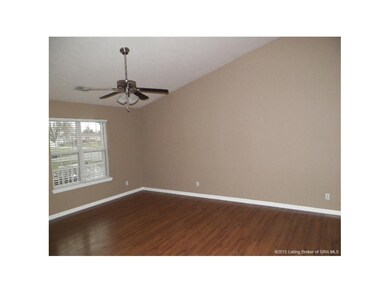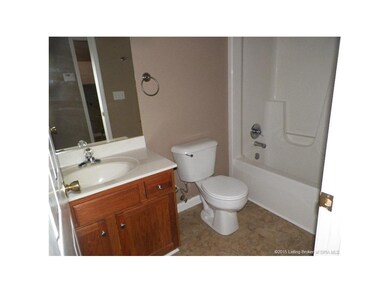
220 Oliver St Corydon, IN 47112
Highlights
- Open Floorplan
- Cathedral Ceiling
- Covered Patio or Porch
- Deck
- Corner Lot
- First Floor Utility Room
About This Home
As of March 2019Must view this updated home on corner lot less than 2 minutes to school and 5 minutes to I-64. Freshly painted in attractive neutral colors, updated flooring, new carpet in all 3 bedrooms, gorgeous yard with a grilling deck and a brick patio both fully staged and nicely landscaped, also enjoy the peaceful neighborhood on your covered front porch. Well thought out open floor plan w/vaulted kitchen and living room, full island with equipped breakfast bar for meals on the go and dining area for sit downs. Kitchen appliances will remain, master suite boasts a view of landscaped patio and offers a private bath, wainscoting. This garage is sure to please, 220 service, built in shelving, 8 ft. garage door and extra overhead height. Very well maintained home, Looks Like New!
Last Agent to Sell the Property
RE/MAX Advantage License #RB14004453 Listed on: 04/03/2015

Home Details
Home Type
- Single Family
Est. Annual Taxes
- $2,095
Year Built
- Built in 2001
Lot Details
- 0.26 Acre Lot
- Lot Dimensions are 80 x 140
- Street terminates at a dead end
- Landscaped
- Corner Lot
Parking
- 2 Car Attached Garage
- Front Facing Garage
Home Design
- Frame Construction
Interior Spaces
- 1,232 Sq Ft Home
- 1-Story Property
- Open Floorplan
- Cathedral Ceiling
- Ceiling Fan
- First Floor Utility Room
Kitchen
- Eat-In Kitchen
- Breakfast Bar
- Oven or Range
- Dishwasher
- Kitchen Island
Bedrooms and Bathrooms
- 3 Bedrooms
- 2 Full Bathrooms
Outdoor Features
- Deck
- Covered Patio or Porch
- Shed
Utilities
- Forced Air Heating and Cooling System
- Electric Water Heater
Listing and Financial Details
- Assessor Parcel Number 311406126039000008
Ownership History
Purchase Details
Home Financials for this Owner
Home Financials are based on the most recent Mortgage that was taken out on this home.Purchase Details
Home Financials for this Owner
Home Financials are based on the most recent Mortgage that was taken out on this home.Purchase Details
Similar Homes in Corydon, IN
Home Values in the Area
Average Home Value in this Area
Purchase History
| Date | Type | Sale Price | Title Company |
|---|---|---|---|
| Grant Deed | $151,000 | Mta | |
| Deed | $115,000 | Bsg Title Llc | |
| Quit Claim Deed | -- | Austin Law Office |
Mortgage History
| Date | Status | Loan Amount | Loan Type |
|---|---|---|---|
| Open | $148,265 | FHA |
Property History
| Date | Event | Price | Change | Sq Ft Price |
|---|---|---|---|---|
| 03/08/2019 03/08/19 | Sold | $151,000 | +0.7% | $123 / Sq Ft |
| 02/09/2019 02/09/19 | Pending | -- | -- | -- |
| 02/08/2019 02/08/19 | For Sale | $150,000 | +30.4% | $122 / Sq Ft |
| 05/08/2015 05/08/15 | Sold | $115,000 | -2.5% | $93 / Sq Ft |
| 04/11/2015 04/11/15 | Pending | -- | -- | -- |
| 04/03/2015 04/03/15 | For Sale | $117,900 | -- | $96 / Sq Ft |
Tax History Compared to Growth
Tax History
| Year | Tax Paid | Tax Assessment Tax Assessment Total Assessment is a certain percentage of the fair market value that is determined by local assessors to be the total taxable value of land and additions on the property. | Land | Improvement |
|---|---|---|---|---|
| 2024 | $1,515 | $190,600 | $35,400 | $155,200 |
| 2023 | $1,481 | $187,600 | $31,000 | $156,600 |
| 2022 | $1,642 | $185,600 | $27,200 | $158,400 |
| 2021 | $1,312 | $150,300 | $19,400 | $130,900 |
| 2020 | $1,221 | $141,600 | $16,300 | $125,300 |
| 2019 | $979 | $123,800 | $16,300 | $107,500 |
| 2018 | $972 | $123,900 | $16,300 | $107,600 |
| 2017 | $938 | $122,400 | $16,300 | $106,100 |
| 2016 | $851 | $122,500 | $16,300 | $106,200 |
| 2014 | $2,095 | $123,900 | $16,300 | $107,600 |
| 2013 | $2,095 | $121,500 | $16,300 | $105,200 |
Agents Affiliated with this Home
-
Barbara Shaw

Seller's Agent in 2019
Barbara Shaw
RE/MAX
(812) 972-1505
33 in this area
110 Total Sales
-
Laurie Orkies Dunaway

Buyer's Agent in 2019
Laurie Orkies Dunaway
(812) 596-0376
144 in this area
260 Total Sales
-
Tammy Moore

Buyer Co-Listing Agent in 2019
Tammy Moore
(812) 596-0369
136 in this area
252 Total Sales
Map
Source: Southern Indiana REALTORS® Association
MLS Number: 201502203
APN: 31-14-06-126-039.000-008
- 123 Carl St
- 0 N Highway 337
- 117 Carl St
- 0 N Highway 337 NE
- 326 Lemmon St
- 104 Cook St
- 230 S Mulberry St
- 117 Alabama Dr SE
- 0 Cold Friday R Tract 2
- 0 Cold Friday R Tract 3
- 0 Cold Friday R
- 300 N Maple St
- 0 Cold Friday R Tract 1
- 519 E Ridge Rd SE
- 904 Ferguson Ln
- 705 Slemmons Ave
- 0 Country Club Estates Dr SE
- 865 Capitol Blvd
- 0 Muirfield Dr SE Unit Lot 39 2025010484
- 0 Muirfield Dr SE Unit Lot 38 2025010482
