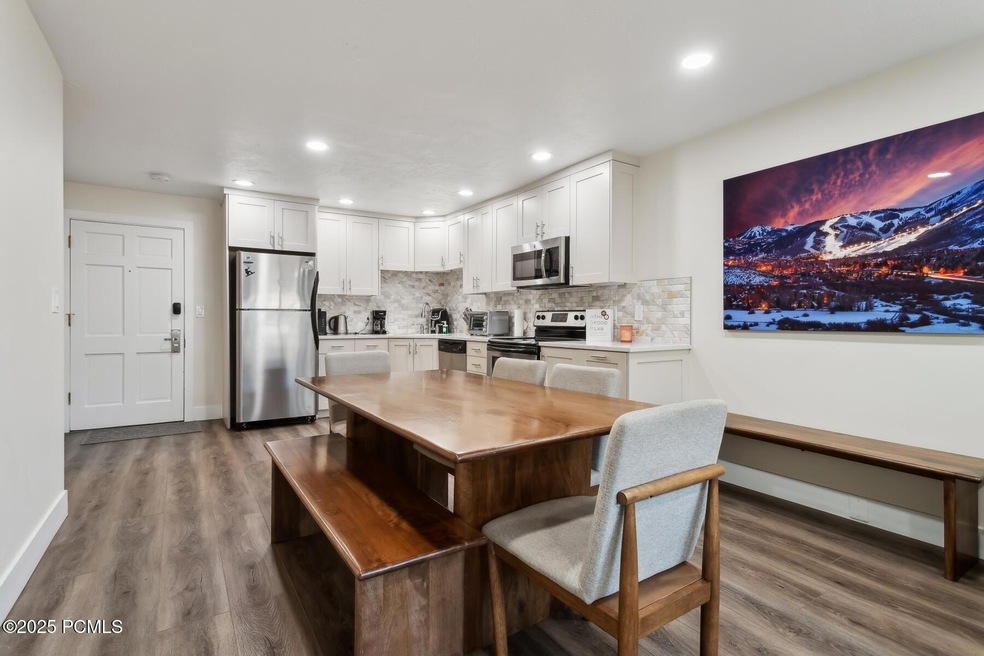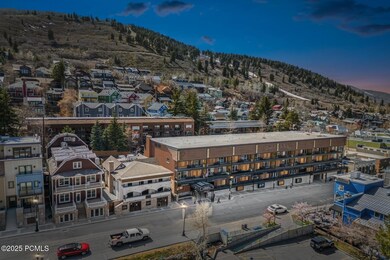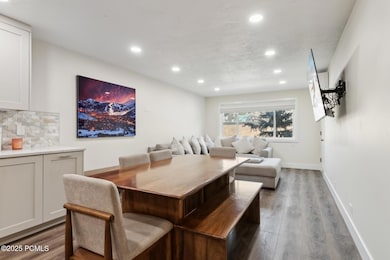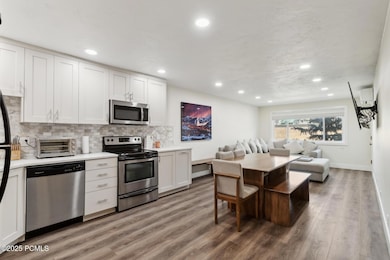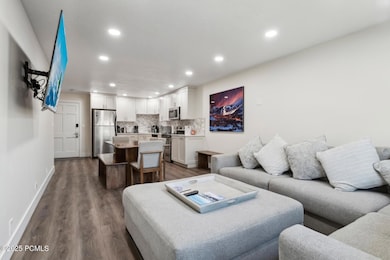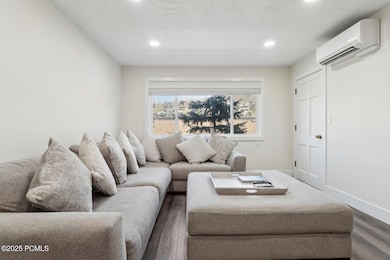220 Park Ave Unit C-52 Park City, UT 84060
Estimated payment $7,771/month
Highlights
- Fitness Center
- Spa
- Main Floor Primary Bedroom
- McPolin Elementary School Rated A
- Open Floorplan
- 1 Fireplace
About This Home
Discover an exceptional opportunity in the heart of Park City's iconic Old Town. This beautifully remodeled 2-bedroom, 2-bathroom condo offers the perfect blend of modern luxury and mountain charm, all just steps from world-class dining, shopping, and the slopes.Completely renovated in 2023, the interior features a fresh, contemporary design with upscale finishes and an open, inviting layout. A brand-new air conditioning system ensures year-round comfort, while a spacious private deck overlooks the serene spa area, completewith a shared hot tub and a tranquil waterfall feature.Thoughtfully designed for both convenience and lifestyle, the condo includes a generous owner's closet?ideal for storing ski gear and personal items when renting or entertaining guests. Additional amenities include a fully equipped fitness center and unbeatable walkability to all that Main Street has to offer.Whether you're seeking a personal mountain retreat or a high-performing investment property, this rare find delivers on every front.
Property Details
Home Type
- Condominium
Est. Annual Taxes
- $4,783
Year Built
- Built in 1965 | Remodeled in 2023
Lot Details
- Property is Fully Fenced
- Landscaped
- Partial Sprinkler System
HOA Fees
- $984 Monthly HOA Fees
Home Design
- Flat Roof Shape
- Brick Exterior Construction
- Wood Foundation
- Block Foundation
- Wood Frame Construction
- Shake Roof
- Tar and Gravel Roof
- Wood Siding
- Stone Siding
- Concrete Perimeter Foundation
- Stone
Interior Spaces
- 1,050 Sq Ft Home
- Open Floorplan
- Furnished
- Ceiling Fan
- 1 Fireplace
- Family Room
- Dining Room
Kitchen
- Eat-In Kitchen
- Oven
- Electric Range
- Microwave
- Dishwasher
- Disposal
Flooring
- Carpet
- Tile
Bedrooms and Bathrooms
- 2 Bedrooms | 1 Primary Bedroom on Main
- 2 Full Bathrooms
Home Security
Parking
- No Garage
- Off-Street Parking
- Unassigned Parking
Outdoor Features
- Spa
- Balcony
- Outdoor Storage
Utilities
- Air Conditioning
- Baseboard Heating
- Electric Water Heater
- High Speed Internet
- Phone Available
- Cable TV Available
Listing and Financial Details
- Assessor Parcel Number Tm-C-52
Community Details
Overview
- Association fees include internet, amenities, cable TV, electricity, gas, insurance, maintenance exterior, ground maintenance, management fees, reserve/contingency fund, sewer, snow removal, telephone - basic, water
- Association Phone (435) 655-4501
- Visit Association Website
- Treasure Mountain Inn Subdivision
- Property managed by Occupant
Amenities
- Elevator
- Community Storage Space
Recreation
- Fitness Center
- Community Spa
Pet Policy
- Breed Restrictions
Security
- Fire Sprinkler System
Map
Home Values in the Area
Average Home Value in this Area
Tax History
| Year | Tax Paid | Tax Assessment Tax Assessment Total Assessment is a certain percentage of the fair market value that is determined by local assessors to be the total taxable value of land and additions on the property. | Land | Improvement |
|---|---|---|---|---|
| 2024 | $5,328 | $819,000 | -- | $819,000 |
| 2023 | $5,328 | $945,000 | $0 | $945,000 |
| 2022 | $3,294 | $500,000 | $110,000 | $390,000 |
| 2021 | $3,810 | $500,000 | $110,000 | $390,000 |
| 2020 | $2,669 | $330,000 | $110,000 | $220,000 |
| 2019 | $2,717 | $330,000 | $110,000 | $220,000 |
| 2018 | $2,717 | $330,000 | $110,000 | $220,000 |
| 2017 | $2,033 | $260,000 | $40,000 | $220,000 |
| 2016 | $2,089 | $260,000 | $40,000 | $220,000 |
| 2015 | $2,205 | $260,000 | $0 | $0 |
| 2013 | $2,092 | $230,000 | $0 | $0 |
Property History
| Date | Event | Price | Change | Sq Ft Price |
|---|---|---|---|---|
| 05/19/2025 05/19/25 | Price Changed | $1,199,000 | -10.5% | $1,142 / Sq Ft |
| 04/25/2025 04/25/25 | For Sale | $1,340,000 | +49.1% | $1,276 / Sq Ft |
| 02/22/2022 02/22/22 | Sold | -- | -- | -- |
| 01/31/2022 01/31/22 | Pending | -- | -- | -- |
| 01/21/2022 01/21/22 | For Sale | $899,000 | -- | $856 / Sq Ft |
Purchase History
| Date | Type | Sale Price | Title Company |
|---|---|---|---|
| Warranty Deed | -- | Metro National Title | |
| Warranty Deed | -- | Metro National Title | |
| Interfamily Deed Transfer | -- | Us Title Insurance Agency | |
| Interfamily Deed Transfer | -- | Us Title Insurance Agency | |
| Interfamily Deed Transfer | -- | -- | |
| Warranty Deed | -- | Us Title |
Mortgage History
| Date | Status | Loan Amount | Loan Type |
|---|---|---|---|
| Previous Owner | $210,611 | Future Advance Clause Open End Mortgage | |
| Previous Owner | $191,500 | Adjustable Rate Mortgage/ARM |
Source: Park City Board of REALTORS®
MLS Number: 12501745
APN: TM-C-52
- 249 Woodside Ave
- 139 Main St
- 320 Woodside Ave
- 236 Norfolk Ave
- 85 King Rd
- 1150 Empire Ave Unit 42
- 1202 Lowell Ave
- 1670 Deer Valley Dr N
- 2700 Deer Valley Dr E Unit B-204
- 1402 Empire Ave Unit 2A
- 1402 Empire Ave Unit 2a
- 1402 Empire Ave Unit D3
- 1384 Park Ave Unit 6
- 1415 Lowell Ave Unit 153
- 1488 Park Ave Unit A
- 1150 Deer Valley Dr Unit 1052
- 1700 Upper Ironhorse Loop Unit 10
- 1651 Captain Molly Dr
- 3075 Snow Cloud Cir
- 1670 Iron Horse Dr Unit E-10
