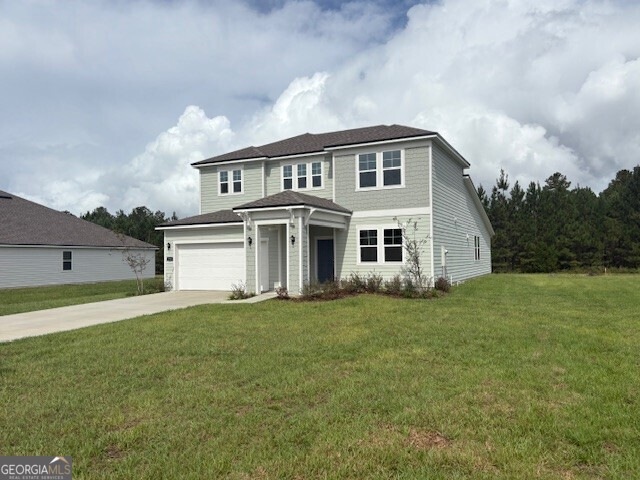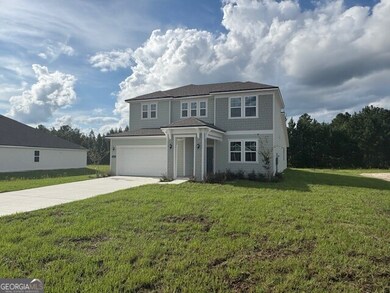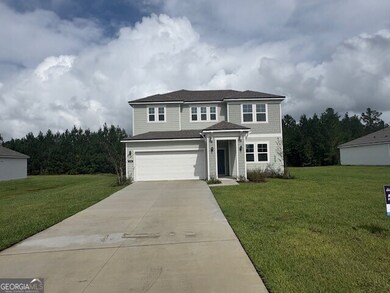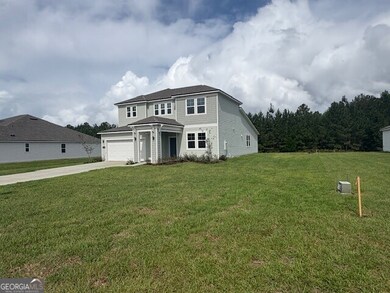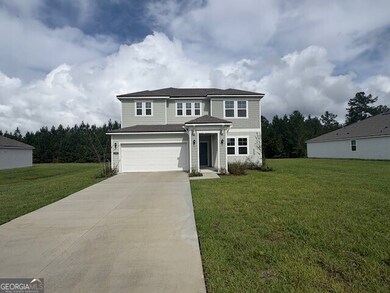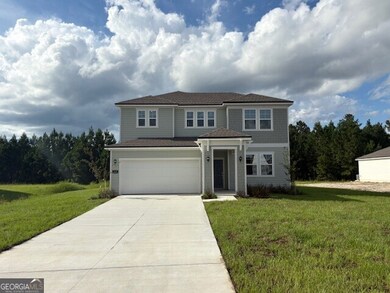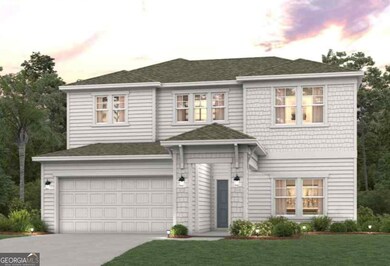220 Park View Ln Unit LOT 527 Kingsland, GA 31548
Estimated payment $2,278/month
Highlights
- Boat Dock
- New Construction
- Clubhouse
- Kingsland Elementary School Rated A
- Gated Community
- Traditional Architecture
About This Home
Welcome to our Brand New Gated Community...Northshore On The St. Mary's River. This 4 Bed, 3.5 bath, 2 Car Garage 2-Story Single Family Home on a 1/2 acre is completed and ready for a December close. This home has it all being on a huge estate lot in a gated community that backs up to a pond. Back of the property is wooded and then opens to a pond. Clear as much or as little as you want for your pond view. Quartz throughout including chef kitchen, primary bathroom and secondary bathrooms, LVP flooring everywhere except the bedrooms, Shaw carpet in the bedrooms, stairs and upstairs loft. Chef's Kitchen tiled backsplash along with tile throughout in the primary bathroom. Whirlpool Stainless steel appliances in Microwave, Cooktop, Dishwasher, vented hood and wall oven. Northshore community having estate size lots and has a community outdoor screened clubhouse, boat access with a dock, playground, basketball court, and is very private and secluded along the St. Mary's River. Colors and Options may vary. Contact onsite sales with questions.
Home Details
Home Type
- Single Family
Est. Annual Taxes
- $121
Year Built
- Built in 2025 | New Construction
Lot Details
- 0.41 Acre Lot
- Level Lot
HOA Fees
- $92 Monthly HOA Fees
Home Design
- Traditional Architecture
- Slab Foundation
- Composition Roof
Interior Spaces
- 2,888 Sq Ft Home
- 2-Story Property
- High Ceiling
- Entrance Foyer
- Family Room
- Home Office
- Loft
Kitchen
- Walk-In Pantry
- Built-In Oven
- Cooktop
- Microwave
- Dishwasher
- Stainless Steel Appliances
- Kitchen Island
- Solid Surface Countertops
- Disposal
Flooring
- Carpet
- Tile
- Vinyl
Bedrooms and Bathrooms
- 4 Bedrooms | 1 Primary Bedroom on Main
- Walk-In Closet
- Soaking Tub
- Bathtub Includes Tile Surround
- Separate Shower
Laundry
- Laundry Room
- Laundry in Hall
Schools
- Kingsland Elementary School
- Camden Middle School
- Camden County High School
Utilities
- Cooling Available
- Heating Available
- 220 Volts
- Electric Water Heater
- High Speed Internet
Listing and Financial Details
- Tax Lot 527
Community Details
Overview
- Association fees include private roads
- Northshore Subdivision
Recreation
- Boat Dock
- Community Playground
- Park
Additional Features
- Clubhouse
- Gated Community
Map
Home Values in the Area
Average Home Value in this Area
Property History
| Date | Event | Price | List to Sale | Price per Sq Ft |
|---|---|---|---|---|
| 10/23/2025 10/23/25 | Price Changed | $414,990 | -2.4% | $144 / Sq Ft |
| 10/14/2025 10/14/25 | Price Changed | $424,990 | -1.2% | $147 / Sq Ft |
| 08/18/2025 08/18/25 | Price Changed | $429,990 | -4.4% | $149 / Sq Ft |
| 08/14/2025 08/14/25 | For Sale | $449,990 | -- | $156 / Sq Ft |
Source: Georgia MLS
MLS Number: 10584376
- 213 Park View Ln Unit LOT 587
- 213 Park View Ln
- 221 Park View Ln
- 221 Park View Ln Unit LOT 591
- 220 Park View Ln
- 105 Park View Ln
- 101 Park View Ln
- 225 Park View Ln Unit LOT 593
- 224 Park View Ln
- 224 Park View Ln Unit LOT 529
- 226 Park View Ln
- 226 Park View Ln Unit LOT 530
- 229 Park View Ln
- 229 Park View Ln Unit LOT 595
- 228 Park View Ln Unit LOT 531
- 228 Park View Ln
- 223 Park View Ln Unit LOT 592
- 231 Park View Ln
- 231 Park View Ln Unit LOT 596
- 232 Park View Ln
- 125 Springhill Ct
- 104 Sugar Maple Way
- 182 W Woodhaven Dr
- 516 Hide Away Lake Loop
- 100 Stephanie Ave
- 309 Eleanor Ave
- 500 S Orange Edwards Blvd Unit B
- 102 Richard Lee Dr
- 160 the Villas Way
- 107 Green Turtle Ct
- 803 S Satilla St
- 115 S East St
- 119 S East St
- 715 E King Ave
- 129 Holston Cir
- 901 S Grove Blvd
- 820 Davis Ave
- 107 Sea Parc St Unit C
- 111 Seaparc Cir Unit C
- 125 Sea Parc St Unit C
