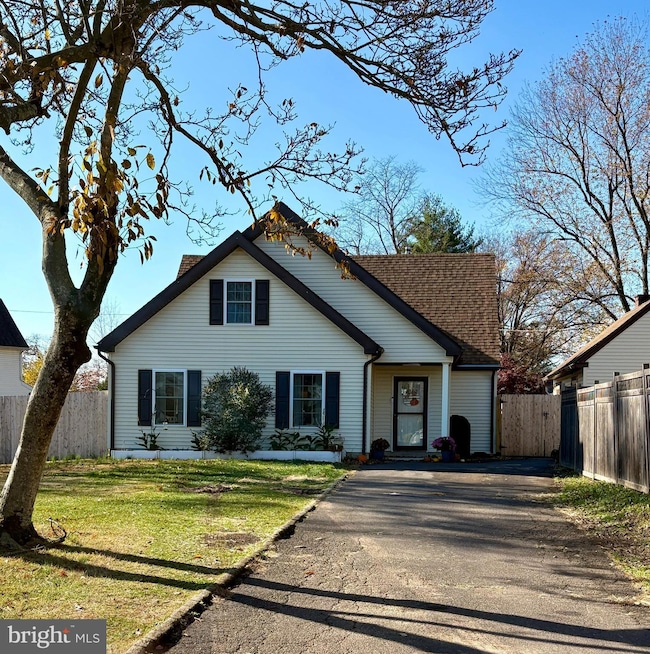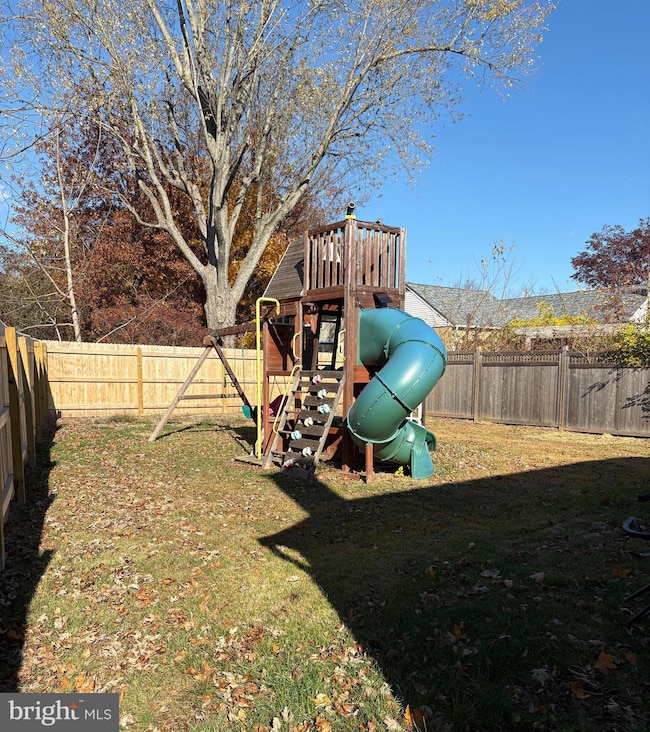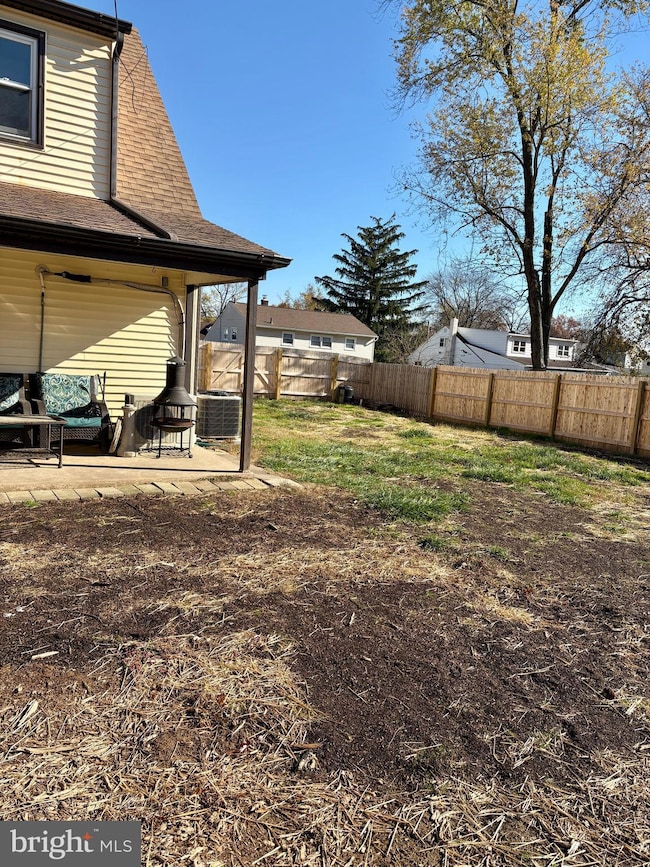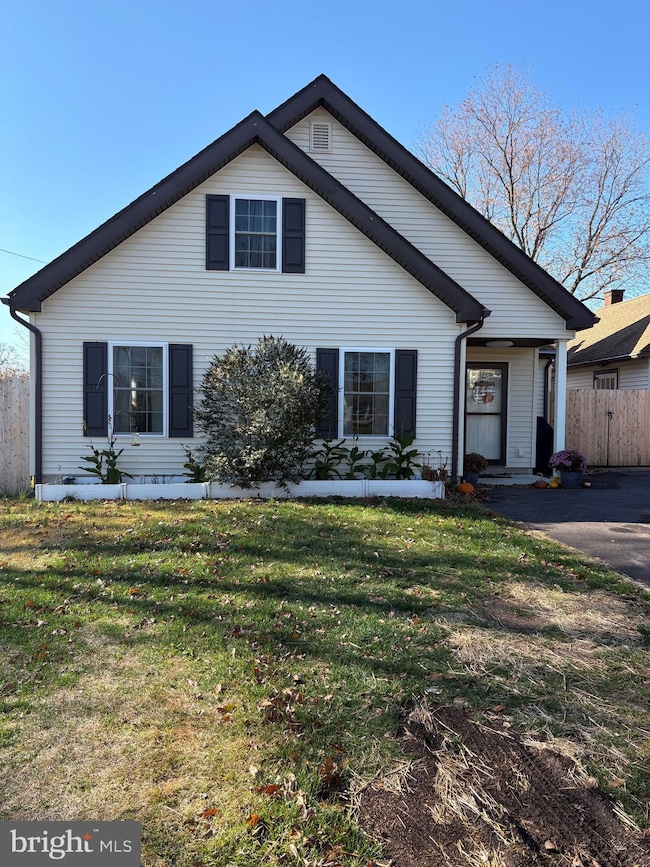220 Pennbrook Ave Lansdale, PA 19446
Estimated payment $3,120/month
Highlights
- 0.47 Acre Lot
- Cape Cod Architecture
- Electric Vehicle Charging Station
- Gwyn-Nor El School Rated A-
- No HOA
- Patio
About This Home
Welcome home to this well maintained 4-bedroom, 2.5-bath Cape Cod, perfectly situated in the heart of Lansdale Borough. This home offers a warm, inviting open floor plan featuring a spacious living room, kitchen, dining area, and den—ideal for entertaining or relaxing with family. Upstairs, you’ll find three generous bedrooms plus a flex room perfect for a home office, nursery, or guest space. Two full bathrooms provide comfort and convenience for the whole household. The sellers have recently completed several key upgrades, including a new furnace, oil tank, water softener, privacy fences, electric panel (and the roof was installed in 2017), giving you peace of mind for years to come. Other updates include separate electric panel in carriage house with room for an electric car charger, interior and exterior 240 volt outlets in carriage house, whole house surge protectors, gutter guards, ADT alarm system and much more! Outside, enjoy a large yard on nearly half an acre, complete with two separate fenced areas—perfect for pets, play, or gardening. A large carriage house on the property offers endless possibilities for storage, a workshop, or hobby space. This is a rare opportunity to own a single-family home with space and character in one of Lansdale’s most desirable neighborhoods. Don’t miss your chance to make this charming Cape Cod your own! Professional photos coming Wednesday!
Listing Agent
monicag@bhhskeystone.com BHHS Keystone Properties Listed on: 11/08/2025

Open House Schedule
-
Sunday, November 16, 20251:00 to 3:00 pm11/16/2025 1:00:00 PM +00:0011/16/2025 3:00:00 PM +00:00Send Your Buyers!Add to Calendar
Home Details
Home Type
- Single Family
Est. Annual Taxes
- $5,883
Year Built
- Built in 1950
Lot Details
- 0.47 Acre Lot
- Lot Dimensions are 75.00 x 0.00
Home Design
- Cape Cod Architecture
- Slab Foundation
- Shingle Roof
- Asphalt Roof
- Vinyl Siding
Interior Spaces
- 2,216 Sq Ft Home
- Property has 1.5 Levels
- Laundry on main level
Bedrooms and Bathrooms
- 4 Main Level Bedrooms
Parking
- 4 Parking Spaces
- 4 Driveway Spaces
Outdoor Features
- Patio
- Outbuilding
- Play Equipment
Schools
- Gwyn-Nor Elementary School
- Penndale Middle School
- North Penn High School
Utilities
- Central Heating and Cooling System
- Ductless Heating Or Cooling System
- Heating System Uses Oil
- Oil Water Heater
Community Details
- No Home Owners Association
- Electric Vehicle Charging Station
Listing and Financial Details
- Coming Soon on 11/15/25
- Tax Lot 046
- Assessor Parcel Number 11-00-12440-005
Map
Home Values in the Area
Average Home Value in this Area
Tax History
| Year | Tax Paid | Tax Assessment Tax Assessment Total Assessment is a certain percentage of the fair market value that is determined by local assessors to be the total taxable value of land and additions on the property. | Land | Improvement |
|---|---|---|---|---|
| 2025 | $5,444 | $129,440 | -- | -- |
| 2024 | $5,444 | $129,440 | -- | -- |
| 2023 | $5,092 | $129,440 | $0 | $0 |
| 2022 | $4,932 | $129,440 | $0 | $0 |
| 2021 | $4,731 | $129,440 | $0 | $0 |
| 2020 | $4,588 | $129,440 | $0 | $0 |
| 2019 | $4,512 | $129,440 | $0 | $0 |
| 2018 | $1,210 | $129,440 | $0 | $0 |
| 2017 | $3,816 | $117,280 | $55,190 | $62,090 |
| 2016 | $3,771 | $117,280 | $55,190 | $62,090 |
| 2015 | $3,499 | $117,280 | $55,190 | $62,090 |
| 2014 | $3,499 | $117,280 | $55,190 | $62,090 |
Property History
| Date | Event | Price | List to Sale | Price per Sq Ft | Prior Sale |
|---|---|---|---|---|---|
| 12/22/2022 12/22/22 | Sold | $420,000 | +5.0% | $190 / Sq Ft | View Prior Sale |
| 12/06/2022 12/06/22 | Price Changed | $399,900 | -4.8% | $180 / Sq Ft | |
| 12/06/2022 12/06/22 | Pending | -- | -- | -- | |
| 12/06/2022 12/06/22 | Price Changed | $420,000 | +5.0% | $190 / Sq Ft | |
| 11/30/2022 11/30/22 | For Sale | $399,900 | +44.1% | $180 / Sq Ft | |
| 07/12/2019 07/12/19 | Sold | $277,600 | -0.8% | $125 / Sq Ft | View Prior Sale |
| 06/07/2019 06/07/19 | Pending | -- | -- | -- | |
| 06/04/2019 06/04/19 | Price Changed | $279,900 | -3.1% | $126 / Sq Ft | |
| 05/16/2019 05/16/19 | For Sale | $289,000 | -- | $130 / Sq Ft |
Purchase History
| Date | Type | Sale Price | Title Company |
|---|---|---|---|
| Deed | $277,600 | None Available | |
| Deed | $120,000 | None Available |
Mortgage History
| Date | Status | Loan Amount | Loan Type |
|---|---|---|---|
| Open | $277,600 | VA | |
| Previous Owner | $116,958 | FHA |
Source: Bright MLS
MLS Number: PAMC2161106
APN: 11-00-12440-005
- 316 Pennbrook Ave
- 25 Highland Ave
- 380 E Hancock St Unit 100A
- 380 E Hancock St Unit 104A
- 380 E Hancock St Unit 103A
- 380 E Hancock St Unit 101A
- 380 E Hancock St Unit 103B
- 380 E Hancock St Unit 102B
- 380 E Hancock St Unit 101B
- 380 E Hancock St Unit 100B
- 380 E Hancock St Unit 102A
- 710 Willow St Unit B
- 713 Willow St Unit A-2
- 263 Compass Dr
- 720 Willow St Unit B
- 159 Penn St
- 2 N Line St
- 37 Shannon Rd
- 100 Penn St
- 235 E 2nd St
- 150 Oakland Ave
- 405 Sadie Ave
- 407 Sadie Ave
- 444 Church Rd Unit A1
- 757 E Main St
- 200 S Line St
- 720 Willow St Unit B
- 251 Compass Dr
- 100 Reading Cir
- 111 Almond Dr
- 221 Bamboo Dr
- 102 Foxtail Way
- 218 Bamboo Dr
- 146 E 2nd St Unit 1st Floor
- 7 Wexford Dr
- 425 Williamson Ct
- 14 Wexford Dr
- 41 Jenkins Ave
- 117 S Broad St
- 743 Jackson St





