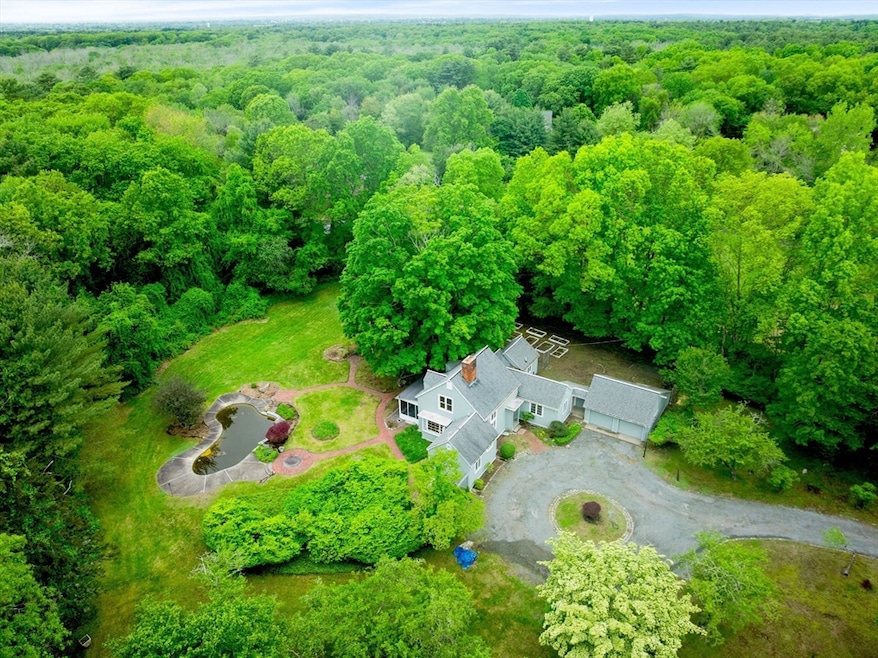
220 Prospect St Seekonk, MA 02771
Estimated payment $4,604/month
Highlights
- Golf Course Community
- 1.81 Acre Lot
- 1 Fireplace
- In Ground Pool
- Wood Flooring
- No HOA
About This Home
Sitting on 1.8 private acres, this home features a newer eat-in kitchen with tile, updated cabinets, granite countertops, and stainless steel appliances. Off of the kitchen is a large, sunny dining room with built-ins and hardwood floors that flows into a spacious living room with a fireplace, large windows, and French doors leading to a screened porch overlooking the private backyard. First floor also includes an en-suite bedroom with hardwood floors and a large closet equipped with washer/dryer hookups, a second bedroom with hardwood floors, and another full bathroom. The second level is a primary suite with a large bedroom, hardwood floors, multiple closets, and a large full bathroom. The well established yard includes brick pathways to flower gardens, a patio overlooking the gunite in-ground swimming pool, and mature trees. There is a small fenced in area that has multiple raised garden beds. Ample parking with a gravel circle driveway and a two-car garage.
Home Details
Home Type
- Single Family
Est. Annual Taxes
- $7,853
Year Built
- Built in 1950
Lot Details
- 1.81 Acre Lot
- Near Conservation Area
- Stone Wall
- Level Lot
- Garden
- Property is zoned R4
Parking
- 2 Car Detached Garage
- Stone Driveway
- Unpaved Parking
- Open Parking
- Off-Street Parking
Home Design
- Split Level Home
- Frame Construction
- Shingle Roof
- Concrete Perimeter Foundation
Interior Spaces
- 2,118 Sq Ft Home
- Central Vacuum
- 1 Fireplace
- French Doors
- Unfinished Basement
- Partial Basement
Kitchen
- Oven
- Range with Range Hood
- Dishwasher
Flooring
- Wood
- Tile
Bedrooms and Bathrooms
- 3 Bedrooms
- Primary bedroom located on second floor
- 3 Full Bathrooms
Laundry
- Laundry on main level
- Washer and Electric Dryer Hookup
Outdoor Features
- In Ground Pool
- Enclosed Patio or Porch
- Outdoor Storage
Location
- Property is near schools
Schools
- Hurley Middle School
- Seekonk High School
Utilities
- Window Unit Cooling System
- 2 Heating Zones
- Heating System Uses Oil
- Hot Water Heating System
- Electric Baseboard Heater
- 200+ Amp Service
- Private Water Source
- Electric Water Heater
- Private Sewer
Listing and Financial Details
- Assessor Parcel Number 3263794
Community Details
Recreation
- Golf Course Community
- Jogging Path
Additional Features
- No Home Owners Association
- Shops
Map
Home Values in the Area
Average Home Value in this Area
Tax History
| Year | Tax Paid | Tax Assessment Tax Assessment Total Assessment is a certain percentage of the fair market value that is determined by local assessors to be the total taxable value of land and additions on the property. | Land | Improvement |
|---|---|---|---|---|
| 2025 | $7,771 | $629,200 | $215,600 | $413,600 |
| 2024 | $7,508 | $607,900 | $215,600 | $392,300 |
| 2023 | $7,158 | $546,000 | $197,800 | $348,200 |
| 2022 | $6,651 | $498,600 | $197,800 | $300,800 |
| 2021 | $6,400 | $471,600 | $174,700 | $296,900 |
| 2020 | $5,945 | $451,400 | $174,900 | $276,500 |
| 2019 | $5,578 | $427,100 | $167,800 | $259,300 |
| 2018 | $5,539 | $414,900 | $167,800 | $247,100 |
| 2017 | $5,454 | $405,200 | $160,800 | $244,400 |
| 2016 | $5,404 | $403,000 | $160,800 | $242,200 |
| 2015 | $4,842 | $366,000 | $160,800 | $205,200 |
Property History
| Date | Event | Price | Change | Sq Ft Price |
|---|---|---|---|---|
| 08/05/2025 08/05/25 | Pending | -- | -- | -- |
| 06/17/2025 06/17/25 | Price Changed | $724,900 | -4.6% | $342 / Sq Ft |
| 06/02/2025 06/02/25 | Price Changed | $759,900 | -5.0% | $359 / Sq Ft |
| 05/22/2025 05/22/25 | For Sale | $799,900 | -- | $378 / Sq Ft |
Purchase History
| Date | Type | Sale Price | Title Company |
|---|---|---|---|
| Quit Claim Deed | -- | None Available | |
| Quit Claim Deed | -- | None Available | |
| Deed | $310,000 | -- | |
| Deed | $310,000 | -- | |
| Deed | $310,000 | -- | |
| Deed | $310,000 | -- | |
| Deed | $385,000 | -- | |
| Deed | $385,000 | -- | |
| Deed | $250,000 | -- | |
| Deed | $250,000 | -- |
Mortgage History
| Date | Status | Loan Amount | Loan Type |
|---|---|---|---|
| Previous Owner | $100,000 | Purchase Money Mortgage | |
| Previous Owner | $100,000 | No Value Available |
Similar Homes in Seekonk, MA
Source: MLS Property Information Network (MLS PIN)
MLS Number: 73379092
APN: SEEK-000220-000000-000340
- 280 Prospect St
- 824 Taunton Ave
- 463 Ledge Rd
- 0 Patterson St Unit 73348933
- 188 Newman Ave
- 282 West Ave
- 260 Pine St Unit Lot 5
- 264 Pine St Unit 6
- 268 Pine St Unit 7
- 243 West Ave
- 2 Rose Ann Ct
- 76 Broad St
- 484 Taunton Ave
- 62 Chestnut St
- 442 Taunton Ave
- 6 Kenwood Ct
- 64 Broad St
- 420 Chestnut St
- 37 Colonial Way
- 134 Briarbrook Dr






