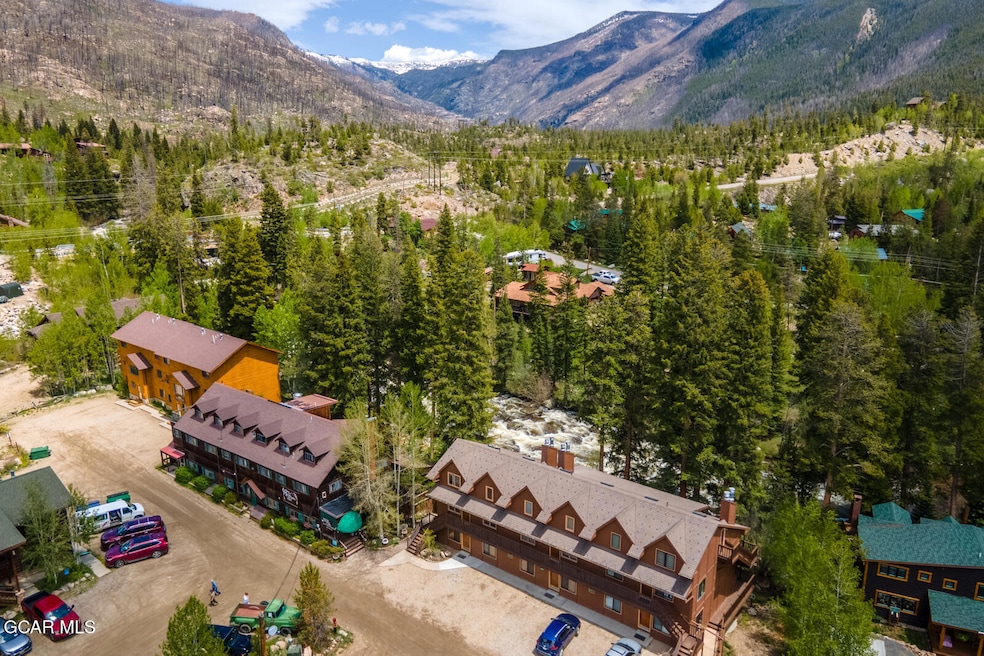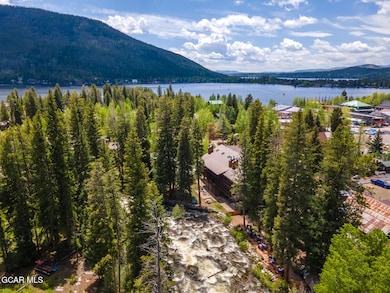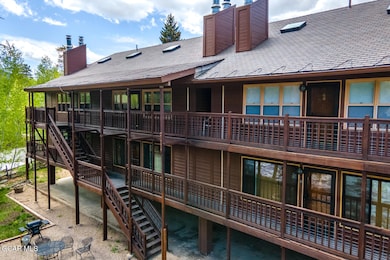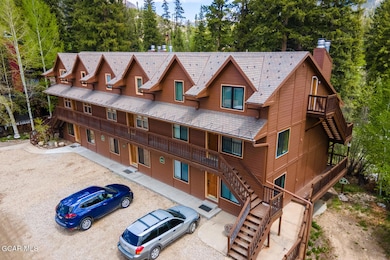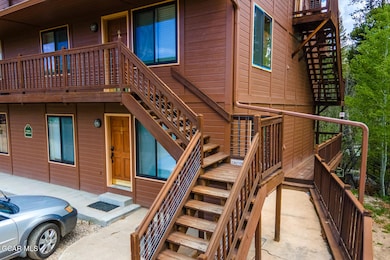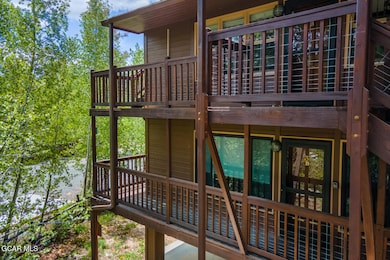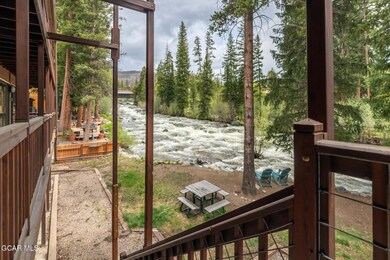220 Rapids Ln Unit 3 Grand Lake, CO 80447
Estimated payment $3,385/month
Highlights
- River View
- Newly Painted Property
- Restaurant
- Contemporary Architecture
- Double Pane Windows
- 4-minute walk to Grand Lake City Park
About This Home
The mesmerizing sounds of the rapids beckons you to enjoy the ambiance of the North Inlet stream and this 1 bed, 1 murphy & 2 bath condo. Completely remodeled with new kitchen appliances, LVT flooring, new windows and custom insulated shades. Enjoy streamside dining at the Rapids Restaurant or downtown Grand Lake and all the amenities. Stroll the Boardwalk and shops, the many restaurants, seasonal performances at the Repertory Theater, the lake and marinas for boating, skiing and fishing. Just a quick trip to The Rocky Mtn. Nat'l Park for wildlife viewing or to photograph the beautiful mountain vistas. Enjoy all winter events including Skijoring and the Winter Carnival or on to Granby Ranch and Winter Park for powder skiing. This unit has a great STR rental history and comes furnished.
Property Details
Home Type
- Condominium
Est. Annual Taxes
- $1,663
Year Built
- Built in 1983 | Remodeled
Lot Details
- River Front
- Many Trees
HOA Fees
- $400 Monthly HOA Fees
Home Design
- Contemporary Architecture
- Newly Painted Property
- Frame Construction
Interior Spaces
- 806 Sq Ft Home
- Furniture Available With House
- Double Pane Windows
- Living Room with Fireplace
- River Views
- Washer and Dryer
Kitchen
- Oven
- Range
- Microwave
- Dishwasher
- Disposal
Bedrooms and Bathrooms
- 1 Bedroom
- 2 Bathrooms
Home Security
Parking
- No Garage
- Assigned Parking
Schools
- Granby Elementary School
- East Grand Middle School
- Middle Park High School
Utilities
- Baseboard Heating
- Natural Gas Not Available
- Propane Needed
- Water Tap Fee Is Paid
- Wi-Fi Available
- Phone Available
- Cable TV Available
Listing and Financial Details
- Long Term Rental Allowed
- Tax Lot 3
- Assessor Parcel Number 119310006008
Community Details
Overview
- Association fees include road maintenance, trash, exterior maintenance
- Rapids Condo Subdivision
- On-Site Maintenance
Amenities
- Restaurant
- Laundry Facilities
Recreation
- Snow Removal
Security
- Fire and Smoke Detector
Map
Home Values in the Area
Average Home Value in this Area
Tax History
| Year | Tax Paid | Tax Assessment Tax Assessment Total Assessment is a certain percentage of the fair market value that is determined by local assessors to be the total taxable value of land and additions on the property. | Land | Improvement |
|---|---|---|---|---|
| 2024 | $1,723 | $27,140 | $0 | $27,140 |
| 2023 | $1,723 | $27,140 | $0 | $27,140 |
| 2022 | $1,495 | $22,060 | $0 | $22,060 |
| 2021 | $1,557 | $22,690 | $0 | $22,690 |
| 2020 | $1,136 | $18,030 | $0 | $18,030 |
| 2019 | $1,090 | $18,030 | $0 | $18,030 |
| 2018 | $832 | $12,810 | $0 | $12,810 |
| 2017 | $879 | $12,810 | $0 | $12,810 |
| 2016 | $997 | $15,190 | $0 | $15,190 |
| 2015 | $1,001 | $15,190 | $0 | $15,190 |
| 2014 | $1,001 | $15,780 | $0 | $15,780 |
Property History
| Date | Event | Price | List to Sale | Price per Sq Ft |
|---|---|---|---|---|
| 10/13/2025 10/13/25 | Price Changed | $539,900 | -1.8% | $670 / Sq Ft |
| 06/11/2025 06/11/25 | For Sale | $550,000 | -- | $682 / Sq Ft |
Purchase History
| Date | Type | Sale Price | Title Company |
|---|---|---|---|
| Warranty Deed | $195,000 | Title Company Of The Rockies |
Mortgage History
| Date | Status | Loan Amount | Loan Type |
|---|---|---|---|
| Open | $156,000 | New Conventional |
Source: Grand County Board of REALTORS®
MLS Number: 25-777
APN: R148550
- 220 Rapids Ln Unit 4
- 1124 Mountain Ave
- 1450 Pine Ln Unit B
- 1450 Pine Ln Unit A
- 1020 Mountain Ave
- 909 Park Ave
- 420 Ellsworth St
- 828 Grand Ave Unit 208
- 828 Grand Ave Unit 201C
- 828 Grand Ave Unit 207
- 824 Grand Ave Unit 114
- 800 Park Ave Unit 104
- 800 Park Ave Unit 103
- 220 Grand County Road 667
- 717 Lake Ave
- 851 Old Tonahutu Ridge Rd
- 932 Old Tonahutu Ridge Rd
- 568 Old Tonahutu Ridge Rd
- 61 Far View Ln
- 505 Grand Ave Unit 103
- 325 Vine St
- 218 Tall Pine Cir
- 10660 US Highway 34
- 265 Christiansen Ave Unit B
- 201 Ten Mile Dr Unit 303
- 18 Pine Dr
- 18 Pine Dr
- 1009 Forrest Dr Unit A
- 550 Heinz Pkwy Unit 1
- 2910 Aspen Dr Unit Walkout Basement Apt.
- 2220 Carriage Dr
- 321 Big Horn Dr
- 230 Cyteworth Rd Unit Main House
- 157 Boyd Ln
- 1262 Graves Ave
- 1768 Wildfire Rd Unit 202
- 1861 Raven Ave
- 468 Riverside Dr Unit 2
- 468 Riverside Dr Unit 1
- 328-330 Park Ave Unit 8
