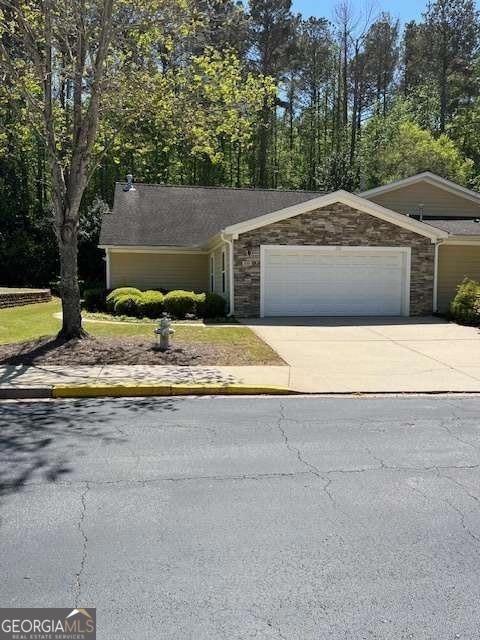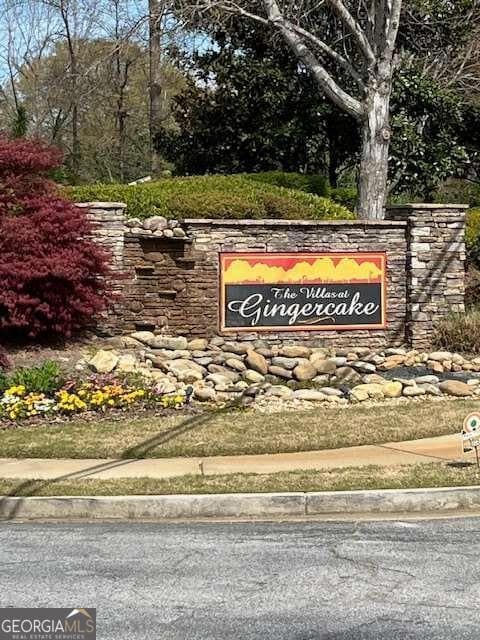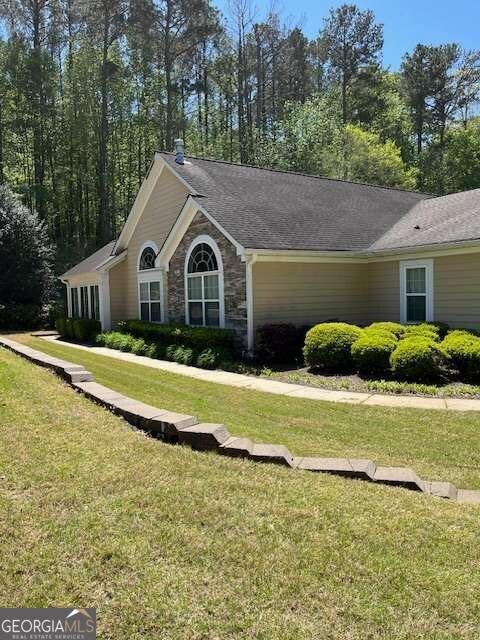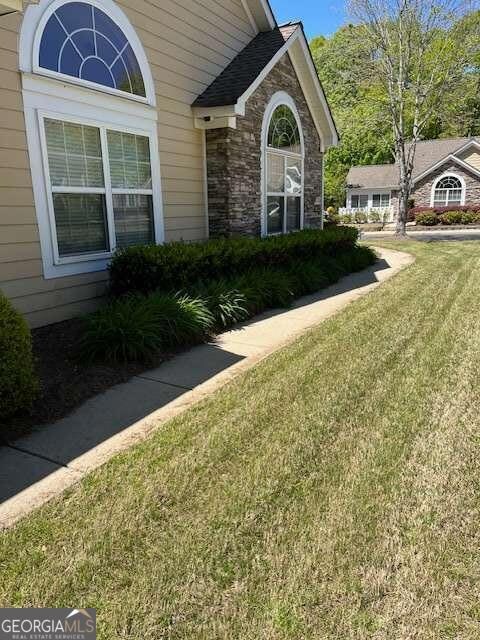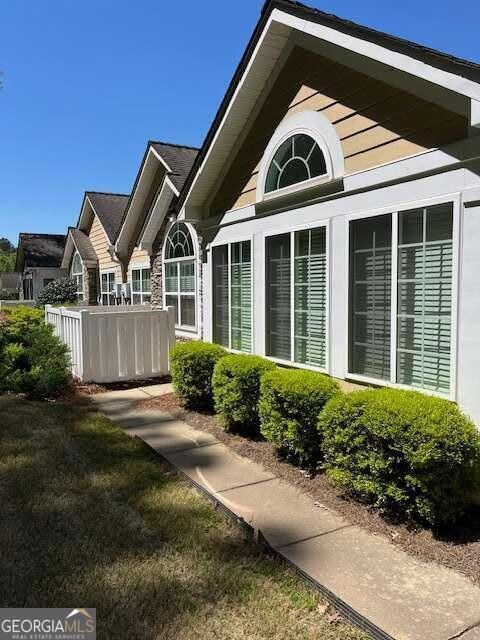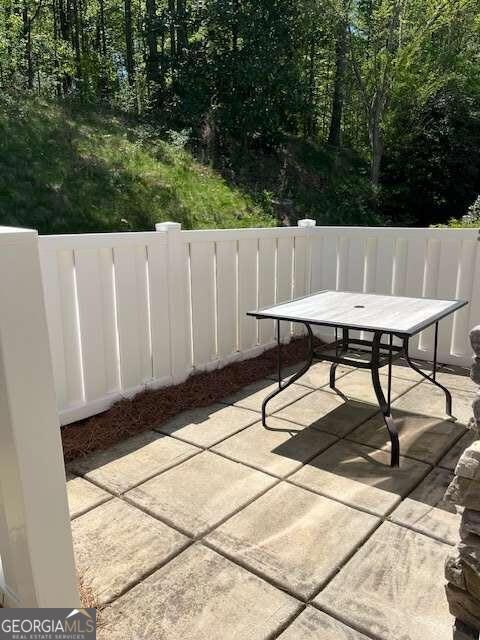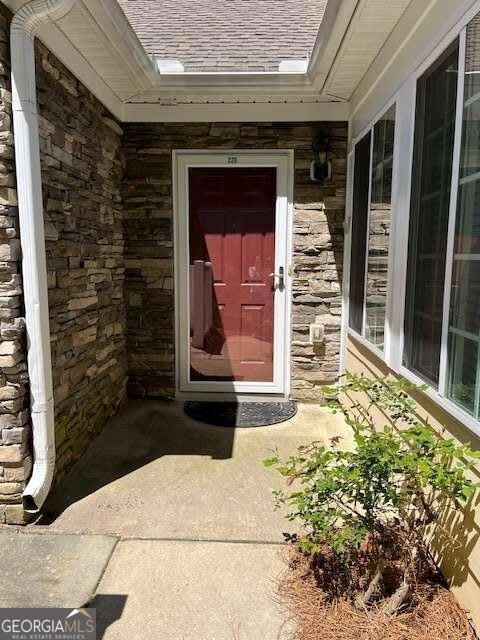220 Rehobeth Way Fayetteville, GA 30214
Estimated payment $2,246/month
Highlights
- Fitness Center
- Dining Room Seats More Than Twelve
- Wooded Lot
- Active Adult
- Clubhouse
- Ranch Style House
About This Home
Prestigious Villas At Gingercake*One Of the Larger Floorplans In The Complex*A 55+Community offers Club House, Activities, Swimming Pool, Exercise Equipment, Community Garden & Walking Trails*Beautiful Stepless Ranch*2 Bedrooms, 2 bath*Beautiful Sunroom With Glass French Doors & Additional Room/Office also has Glass French Doors *LVP Flooring*Great Room With Vaulted Ceiling & Fireplace*Private Patio & Backyard*Spacious Kitchen Has Upgraded Cabinets*Granite Countertops, S/S Appliances, Large Pantry & Hallway Closet*Large Laundry Room With Cabinetry and Sink*Garage Has Swiss-Traxx Flooring and Shelving for storage*Conveniently Located Near Fayetteville Downtown area, Churches, Schools, Peachtree City & Trilith Studios. Easy Access to Atlanta Airport*
Property Details
Home Type
- Condominium
Est. Annual Taxes
- $3,834
Year Built
- Built in 2005
Lot Details
- Two or More Common Walls
- Privacy Fence
- Wood Fence
- Back Yard Fenced
- Wooded Lot
HOA Fees
- $375 Monthly HOA Fees
Home Design
- Ranch Style House
- Garden Home
- Cluster Home
- Block Foundation
- Slab Foundation
- Composition Roof
- Wood Siding
- Brick Front
Interior Spaces
- 1,838 Sq Ft Home
- Tray Ceiling
- Ceiling Fan
- Gas Log Fireplace
- Entrance Foyer
- Family Room
- Dining Room Seats More Than Twelve
- Home Office
- Sun or Florida Room
- Home Gym
- Pull Down Stairs to Attic
Kitchen
- Country Kitchen
- Breakfast Area or Nook
- Dishwasher
- Kitchen Island
- Disposal
Flooring
- Carpet
- Tile
Bedrooms and Bathrooms
- 2 Main Level Bedrooms
- Walk-In Closet
- 2 Full Bathrooms
- Double Vanity
Laundry
- Laundry Room
- Dryer
- Washer
Home Security
Parking
- 2 Car Garage
- Parking Storage or Cabinetry
- Parking Accessed On Kitchen Level
- Garage Door Opener
Location
- Property is near schools
- Property is near shops
Schools
- Fayetteville Elementary School
- Bennetts Mill Middle School
- Fayette County High School
Utilities
- Forced Air Zoned Heating and Cooling System
- Heating System Uses Natural Gas
- Underground Utilities
- Gas Water Heater
- High Speed Internet
- Cable TV Available
Additional Features
- Accessible Doors
- Patio
Listing and Financial Details
- Tax Lot 126
Community Details
Overview
- Active Adult
- $1,475 Initiation Fee
- Association fees include insurance, maintenance exterior, ground maintenance, reserve fund, sewer, swimming
- Villas At Gingercake Subdivision
Recreation
- Fitness Center
Additional Features
- Clubhouse
- Fire and Smoke Detector
Map
Home Values in the Area
Average Home Value in this Area
Tax History
| Year | Tax Paid | Tax Assessment Tax Assessment Total Assessment is a certain percentage of the fair market value that is determined by local assessors to be the total taxable value of land and additions on the property. | Land | Improvement |
|---|---|---|---|---|
| 2024 | $2,040 | $131,344 | $20,012 | $111,332 |
| 2023 | $1,529 | $125,972 | $20,012 | $105,960 |
| 2022 | $1,971 | $108,412 | $20,012 | $88,400 |
| 2021 | $2,904 | $94,332 | $20,012 | $74,320 |
| 2020 | $2,746 | $88,800 | $15,400 | $73,400 |
| 2019 | $2,623 | $87,292 | $16,012 | $71,280 |
| 2018 | $2,483 | $81,972 | $16,012 | $65,960 |
| 2017 | $1,522 | $79,492 | $16,012 | $63,480 |
| 2016 | $1,392 | $70,972 | $16,012 | $54,960 |
| 2015 | $1,308 | $65,600 | $16,000 | $49,600 |
| 2014 | $1,237 | $60,760 | $16,000 | $44,760 |
| 2013 | -- | $60,760 | $0 | $0 |
Property History
| Date | Event | Price | List to Sale | Price per Sq Ft |
|---|---|---|---|---|
| 10/31/2025 10/31/25 | Price Changed | $295,000 | -1.7% | $161 / Sq Ft |
| 08/20/2025 08/20/25 | Price Changed | $300,000 | -3.2% | $163 / Sq Ft |
| 08/13/2025 08/13/25 | Price Changed | $310,000 | -1.6% | $169 / Sq Ft |
| 07/30/2025 07/30/25 | Price Changed | $315,000 | -1.6% | $171 / Sq Ft |
| 07/25/2025 07/25/25 | For Sale | $320,000 | 0.0% | $174 / Sq Ft |
| 07/03/2025 07/03/25 | Pending | -- | -- | -- |
| 06/09/2025 06/09/25 | Price Changed | $320,000 | -3.0% | $174 / Sq Ft |
| 05/17/2025 05/17/25 | Price Changed | $330,000 | -1.5% | $180 / Sq Ft |
| 04/27/2025 04/27/25 | For Sale | $335,000 | -- | $182 / Sq Ft |
Purchase History
| Date | Type | Sale Price | Title Company |
|---|---|---|---|
| Quit Claim Deed | -- | None Listed On Document | |
| Executors Deed | -- | None Listed On Document | |
| Warranty Deed | $222,000 | -- | |
| Warranty Deed | $244,600 | -- |
Mortgage History
| Date | Status | Loan Amount | Loan Type |
|---|---|---|---|
| Previous Owner | $160,000 | No Value Available |
Source: Georgia MLS
MLS Number: 10509361
APN: 05-22-20-050
- 265 Rehobeth Way
- 275 Rehobeth Way
- 105 Rehobeth Way
- 155 Butterton Ct
- 110 Silver Leaf Dr
- 0 Hwy 54 West of Yorktown Dr Unit 10463188
- 2051 Forest Dr
- 257 Ravenhurst Ln
- 247 Ravenhurst Ln
- 125 W Pier Way
- 165 Honey Ln
- 175 Honey Ln
- 230 High St
- 811 Hood Rd
- 210 Marilyn Dr E
- 120 Deep Forest Ln Unit 1
- 1305 & 1307 Highway 54
- 405 415 Chase Dr
- 322 Hambrick Park
- 0 S Sandy Creek Rd Unit 10588191
- 110 Basil Way
- 120 Central Ave
- 165 Gingercake Ct
- 260 Landing Dr
- 160 Belle Dr
- 315 Cornwallis Way
- 135 Belle Dr
- 125 Belle Dr
- 115 Belle Dr
- 105 Belle Dr Unit 1
- 330 Chase Dr
- 385 Burch Rd
- 335 Chase
- 350 Oak St
- 340 Sharon Dr
- 490 Grand Teton Cir
- 311 Hambrick Park
- 665 Lafayette Ave
- 550 Thatch Terrace
- 555 Thatch Terrace
