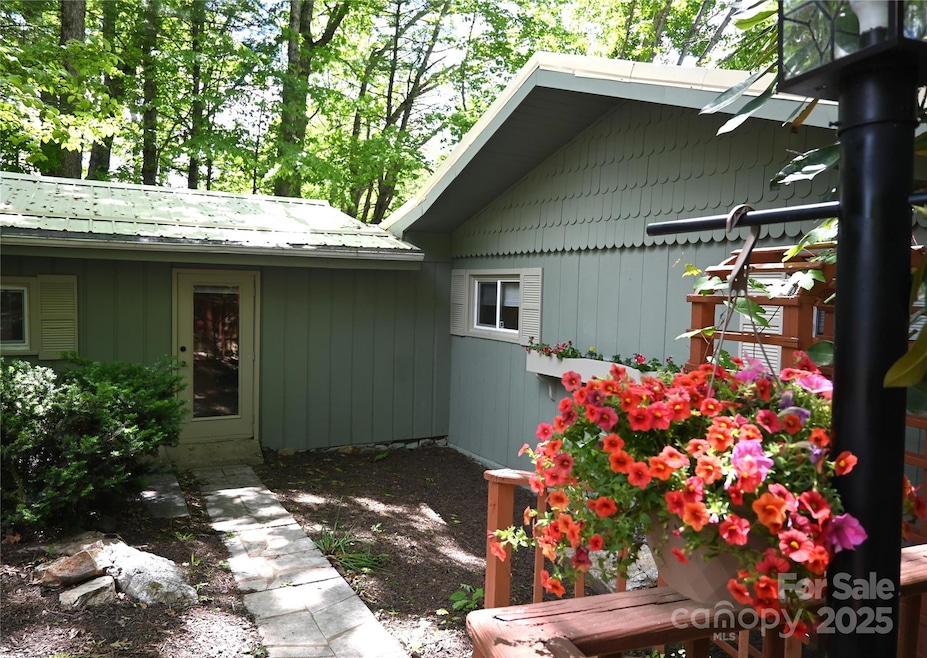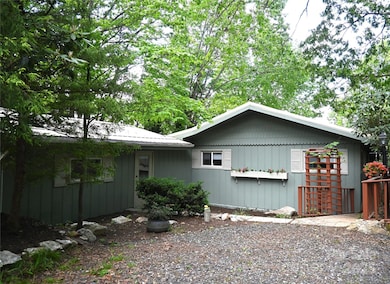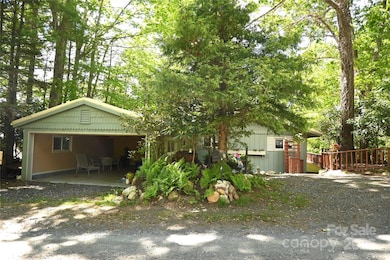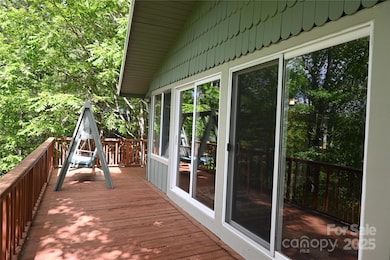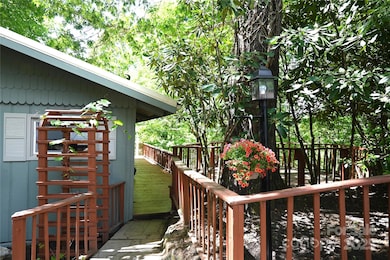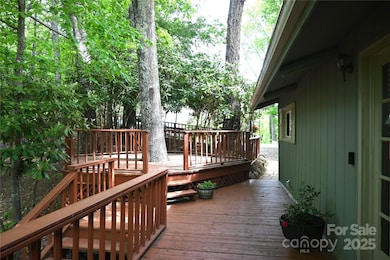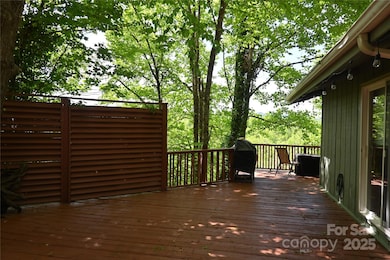220 Skyline Rd West Jefferson, NC 28694
Estimated payment $1,754/month
Highlights
- Popular Property
- Open Floorplan
- Wooded Lot
- Water Views
- Deck
- Wood Flooring
About This Home
This home is PRICED TO SELL... Nestled is the mountains of NC with walking distance and a Beautiful view of the New River. Minutes to the Blue Ridge Parkway and Downtown West Jefferson where you can enjoy shopping, Arts, Bistro's, Breweries, Cafe's, Restaurants, Wine shops and so much more. Main level comes mostly furnished and offers an open floor plan to kitchen, dining and living area with a beautiful stone fireplace and a large sunroom to enjoy the view all year round. Master bedroom on main has a private access to enter the expansive deck which adds to your outdoor entertaining. This cottage would make a great mountain retreat, long or short term rental, or a two full time family home. Lower level can be completely locked from the main level which gives you so many options. It offers 2 bedrooms, 1 full bath, laundry area, kitchen, dining/sitting room, patio and a view of the New River. Plenty of storage in the oversized garage. Easy access on a State maintained road. So, calling in all Investors, Vacationers, and Families to make an appointment today.
Listing Agent
Weichert Realtors-High Country Brokerage Email: helen@highcountryrealtync.com License #188882 Listed on: 10/07/2025
Home Details
Home Type
- Single Family
Est. Annual Taxes
- $941
Year Built
- Built in 1966
Lot Details
- Wooded Lot
- Additional Parcels
Parking
- 1 Car Attached Garage
- Driveway
Home Design
- Metal Roof
- Wood Siding
Interior Spaces
- 1-Story Property
- Open Floorplan
- Propane Fireplace
- Family Room with Fireplace
- Wood Flooring
- Water Views
Kitchen
- Electric Range
- Microwave
- Dishwasher
Bedrooms and Bathrooms
- 2 Full Bathrooms
Laundry
- Laundry Room
- Dryer
- Washer
Finished Basement
- Interior and Exterior Basement Entry
- Apartment Living Space in Basement
- Natural lighting in basement
Outdoor Features
- Deck
- Patio
- Wrap Around Porch
Schools
- Westwood Elementary School
- Ashe County Middle School
- Ashe County High School
Utilities
- Baseboard Heating
- Heating System Uses Propane
- Community Well
- Electric Water Heater
- Septic Tank
- Private Sewer
- Fiber Optics Available
Community Details
- No Home Owners Association
- Blue Ridge Manor Subdivision
Listing and Financial Details
- Assessor Parcel Number 122995004005
Map
Home Values in the Area
Average Home Value in this Area
Tax History
| Year | Tax Paid | Tax Assessment Tax Assessment Total Assessment is a certain percentage of the fair market value that is determined by local assessors to be the total taxable value of land and additions on the property. | Land | Improvement |
|---|---|---|---|---|
| 2025 | $941 | $179,500 | $12,000 | $167,500 |
| 2024 | $869 | $179,500 | $12,000 | $167,500 |
| 2023 | $869 | $179,500 | $12,000 | $167,500 |
| 2022 | $820 | $124,000 | $20,000 | $104,000 |
| 2021 | $820 | $124,000 | $20,000 | $104,000 |
| 2020 | $737 | $124,000 | $20,000 | $104,000 |
| 2019 | $503 | $124,000 | $20,000 | $104,000 |
| 2018 | $699 | $126,800 | $20,000 | $106,800 |
| 2016 | $701 | $126,800 | $20,000 | $106,800 |
| 2015 | $692 | $126,800 | $20,000 | $106,800 |
| 2014 | $692 | $134,700 | $20,000 | $114,700 |
Property History
| Date | Event | Price | List to Sale | Price per Sq Ft |
|---|---|---|---|---|
| 10/07/2025 10/07/25 | For Sale | $318,000 | -- | $142 / Sq Ft |
Purchase History
| Date | Type | Sale Price | Title Company |
|---|---|---|---|
| Warranty Deed | -- | None Listed On Document | |
| Warranty Deed | -- | None Listed On Document |
Source: Canopy MLS (Canopy Realtor® Association)
MLS Number: 4310021
APN: 12310-001-580
- 199 Skyline Rd
- 1074 Nikanor Rd
- 310 Autumn Run Rd
- 127 Deerfield
- TBD Autumn Run
- TBD Cherokee Dr
- 140 Morningside Cir
- 4 Timbersong Rd SE
- 567 Daniel Daughters Dr
- TBD Holly Ridge Rd
- 720 Mash Rd
- TBD Falcon Ridge Trail Unit Lot 227
- TBD Falcon Ridge Trail
- 474E Ray Miller Rd
- 361 Osprey Place
- TBD Laurelwood Dr
- 138 Laurelwood Dr
- TBD Bear Den Trail Unit 19A
- TBD Bear Den Trail
- TBD Sunrise Way
- 562 Nikanor Rd Unit Upper Level Suite
- 155 Birkdale Ct Unit C5-2 SUITE
- 207 Doe Meadows Dr
- 312 Glenwood Dr
- 6206 Idlewild Rd
- 148 Westwood Acres Dr Unit Lower Level
- 148 Westwood Acres Dr
- 875 Mount Jefferson Rd Unit 2
- 109 Hice Ave
- 15 E 2nd St
- 503 von Turner Rd
- 1593 Bald Mountain Rd Unit STORAGE AREA ONLY
- 9303 Nc Hwy 88 E St Unit 6
- 369 River Walk Trail
- 9312 Nc-194 Unit 2
- 570 McGlamery Rd
- 225 Stratford Ln
- 290 N Hampton Rd
- 517 Yosef Dr
- 359 Old E King St
