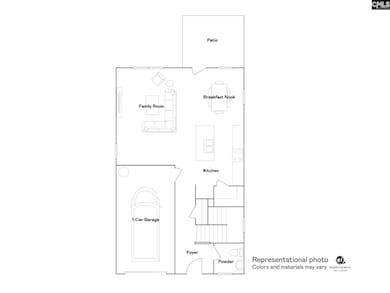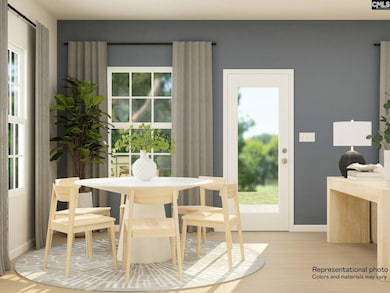
220 Socrates St Lexington, SC 29073
Edmund NeighborhoodEstimated payment $1,535/month
Highlights
- Traditional Architecture
- Secondary bathroom tub or shower combo
- Quartz Countertops
- Carolina Springs Middle School Rated A-
- Loft
- No HOA
About This Home
August move-in! Amazing NEW 3-bedroom, 2.5-bath Richland plan located in Gilbert, SC, Enjoy the convenience of nearby shopping, Lake Murray, top-rated schools, with a 40-minute drive to downtown Columbia. This home features elegant quartz countertop in the kitchen, oak rail iron balusters, wood-inspired vinyl plank flooring throughout the first floor, and a seamless transition from the living space to a large back patio and backyard. This home alsooffers exceptional indoor and outdoor spaces, perfect for entertainment and relaxation. The open kitchen has spacious counters, an expansive island, andmodern stainless-steel appliances, including a gas stove, microwave and dishwasher. All bedrooms are located on the second floor for privacy from the mainlevel. The second-floor owner’s suite includes a full walk in closet and double vanity bathroom with a large shower. An additional full bathroom isconveniently located near 2 quaint bedrooms. Utilize your open and versatile loft space for creating a cozy reading area. Disclaimer: CMLS has notreviewed and, therefore, does not endorse vendors who may appear in listings.This community will not have an HOA nor billed HOA assessments. Owners will be solely responsible for the shared maintenance of the drainage easements and shared driveways. Disclaimer: CMLS has not reviewed and, therefore, does not endorse vendors who may appear in listings.
Listing Agent
Jeremy Gould
Lennar Carolinas LLC License #67372 Listed on: 05/16/2025
Home Details
Home Type
- Single Family
Year Built
- Built in 2025
Lot Details
- 0.52 Acre Lot
- Sprinkler System
Parking
- 1 Car Garage
- Garage Door Opener
Home Design
- Traditional Architecture
- Slab Foundation
- Brick Front
- Vinyl Construction Material
Interior Spaces
- 1,700 Sq Ft Home
- 2-Story Property
- Recessed Lighting
- Double Pane Windows
- Loft
- Pull Down Stairs to Attic
- Electric Dryer Hookup
Kitchen
- Eat-In Kitchen
- Gas Cooktop
- Built-In Microwave
- Dishwasher
- Kitchen Island
- Quartz Countertops
- Tiled Backsplash
- Disposal
Flooring
- Carpet
- Luxury Vinyl Plank Tile
Bedrooms and Bathrooms
- 3 Bedrooms
- Walk-In Closet
- Dual Vanity Sinks in Primary Bathroom
- Private Water Closet
- Secondary bathroom tub or shower combo
- Bathtub with Shower
- Separate Shower
Outdoor Features
- Covered patio or porch
- Rain Gutters
Schools
- Carolina Springs Elementary And Middle School
- White Knoll High School
Utilities
- Central Air
- Heating Available
- Vented Exhaust Fan
- Well
- Tankless Water Heater
Community Details
- No Home Owners Association
- The Village At Platt Springs Subdivision
Listing and Financial Details
- Builder Warranty
- Assessor Parcel Number 3
Map
Home Values in the Area
Average Home Value in this Area
Property History
| Date | Event | Price | Change | Sq Ft Price |
|---|---|---|---|---|
| 07/27/2025 07/27/25 | Pending | -- | -- | -- |
| 07/21/2025 07/21/25 | Price Changed | $234,999 | -4.1% | $138 / Sq Ft |
| 07/07/2025 07/07/25 | Price Changed | $244,999 | -5.8% | $144 / Sq Ft |
| 06/16/2025 06/16/25 | Price Changed | $259,999 | -2.3% | $153 / Sq Ft |
| 06/12/2025 06/12/25 | Price Changed | $265,999 | -1.5% | $156 / Sq Ft |
| 06/06/2025 06/06/25 | Price Changed | $269,999 | -3.8% | $159 / Sq Ft |
| 05/16/2025 05/16/25 | For Sale | $280,530 | -- | $165 / Sq Ft |
Similar Homes in Lexington, SC
Source: Consolidated MLS (Columbia MLS)
MLS Number: 608785
- 224 Socrates St
- 228 Socrates St
- 208 Socrates St
- 6343 Platt Springs Rd
- 261 Crestridge Dr
- 113 Peak View Rd
- 229 Willow Forks Rd
- 416 Knotts Ct
- 946 Sequoia Dr
- 939 Sequoia Dr
- 1541 Mesa Verde Ct
- 6104 Platt Springs Rd
- 124 Chetsley Dr
- 650 Sequoia Dr
- 326 Keegan Rock Ct
- 310 Wrangell Ct
- 561 Kaymin Hill Ct
- 615 Kaymin Hill Ct
- 741 Vista Farm Ct
- 915 Cornwallis Way






