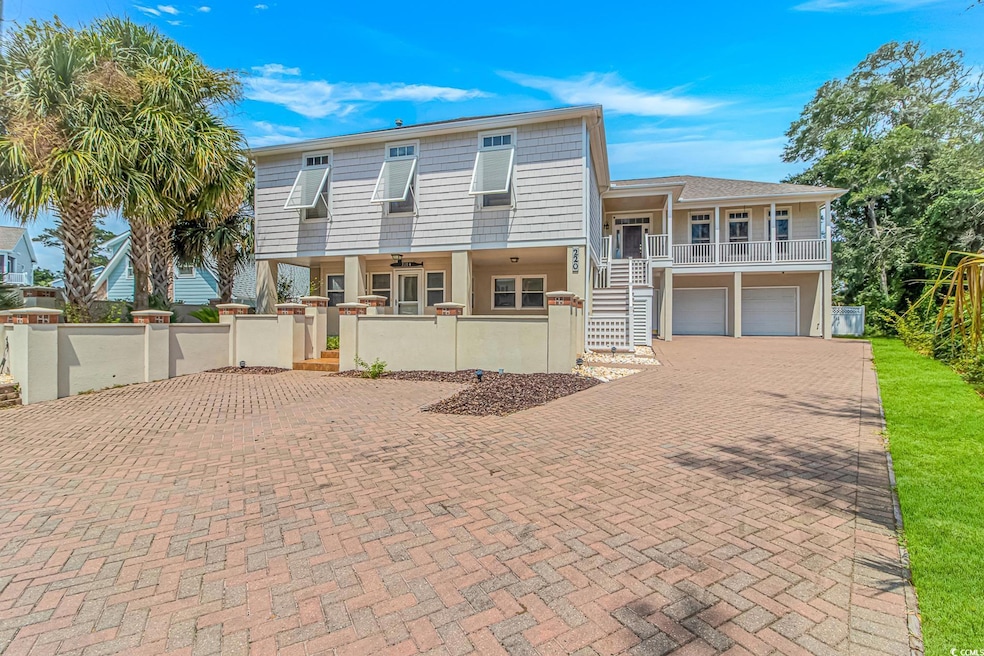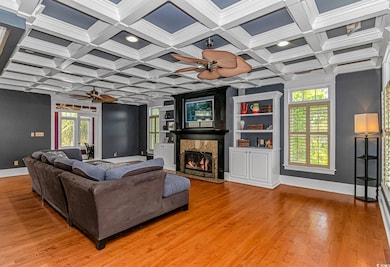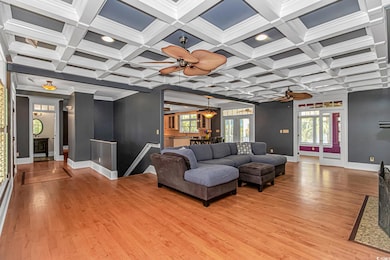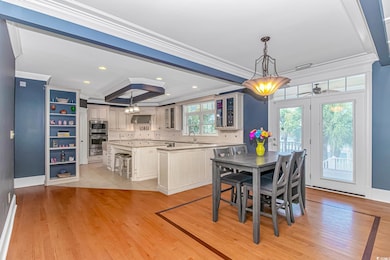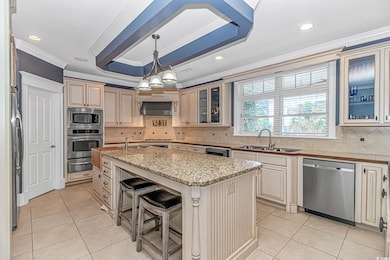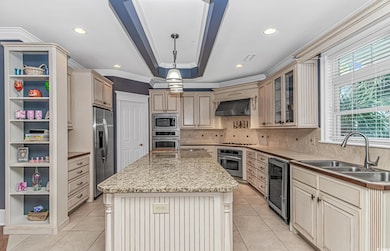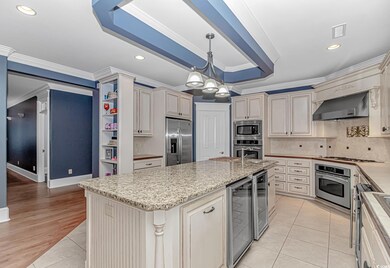220 Starcrest Cir North Myrtle Beach, SC 29582
Crescent Beach NeighborhoodEstimated payment $7,940/month
Highlights
- Private Pool
- RV Access or Parking
- Traditional Architecture
- Ocean Drive Elementary School Rated A
- Deck
- Main Floor Bedroom
About This Home
Located on 220 Starcrest Circle, this extraordinary, one-of-a-kind custom home in the Ocean Drive section of North Myrtle Beach combines elegance, comfort, and coastal charm! Designed with remarkable attention to detail, the home greets you with coffered ceilings, regal hallways, and rich hardwood floors that open into a spacious living area anchored by a warm gas fireplace. The adjoining kitchen reflects both beauty and practicality, offering expansive countertops, a large granite island with a butcher block, and high-end appliances that make it ideal for gatherings as well as everyday living. Just beyond the living area, you’ll find a wide, long hallway leading to the private master suite. The space provides a retreat with its generous layout enhanced by a double-sided fireplace, spa-like bath with rainfall shower, garden tub, and an oversized walk-in closet. Additional bedrooms offer private accommodations, while thoughtful touches such as custom plantation shutters, detailed millwork, and abundant natural light add to the sense of quality throughout. Stepping outside reveals a true sanctuary, with a covered porch overlooking a sparkling pool, fire pit, and patio areas surrounded by mature palms and fresh landscaping, all designed to create a setting that feels more like a resort than a residence. The ground-level guest quarters carry the same level of comfort and style, featuring open living space, two bedrooms, and convenient access to the pool and entertainment areas, making it perfect for extended family or guests who want their own private haven. Practicality blends seamlessly with luxury throughout, features such as an oversized garage with room for cars, golf carts, storage. The space is complete with a separate climate-controlled work area and a welcoming office. With recent upgrades including a new roof, updated HVAC, a Generac generator, fresh sod and boasting 4750 heated square feet, the home is fully prepared for its next chapter. Only .11 miles to the nearest beach access or a golf cart ride to Main Street .81 miles. Situated just steps from the beach and a short golf cart ride to the heart of downtown, this residence is more than a home—it’s a lifestyle, offering both the serenity of coastal living and the vibrance of North Myrtle Beach! No HOA! Call today to schedule a showing!
Home Details
Home Type
- Single Family
Est. Annual Taxes
- $4,021
Year Built
- Built in 2006
Lot Details
- 0.3 Acre Lot
- Fenced
- Irregular Lot
- Property is zoned MF
Parking
- 2 Car Attached Garage
- Garage Door Opener
- RV Access or Parking
- Golf Cart Garage
Home Design
- Traditional Architecture
- Bi-Level Home
- Slab Foundation
- Stucco
- Tile
Interior Spaces
- 4,752 Sq Ft Home
- Central Vacuum
- Ceiling Fan
- Plantation Shutters
- Insulated Doors
- Entrance Foyer
- Living Room with Fireplace
- Open Floorplan
- Bonus Room
- Workshop
Kitchen
- Breakfast Bar
- Range with Range Hood
- Microwave
- Dishwasher
- Stainless Steel Appliances
- Kitchen Island
- Solid Surface Countertops
- Disposal
Flooring
- Carpet
- Laminate
- Luxury Vinyl Tile
Bedrooms and Bathrooms
- 5 Bedrooms
- Main Floor Bedroom
- Split Bedroom Floorplan
- In-Law or Guest Suite
- Bathroom on Main Level
- Soaking Tub
Laundry
- Laundry Room
- Washer and Dryer
Outdoor Features
- Private Pool
- Balcony
- Deck
- Patio
- Front Porch
Location
- East of US 17
Schools
- Ocean Drive Elementary School
- North Myrtle Beach Middle School
- North Myrtle Beach High School
Utilities
- Central Heating and Cooling System
- Cooling System Powered By Gas
- Heating System Uses Gas
- Power Generator
- Gas Water Heater
- Phone Available
- Cable TV Available
Community Details
- The community has rules related to fencing
Map
Home Values in the Area
Average Home Value in this Area
Tax History
| Year | Tax Paid | Tax Assessment Tax Assessment Total Assessment is a certain percentage of the fair market value that is determined by local assessors to be the total taxable value of land and additions on the property. | Land | Improvement |
|---|---|---|---|---|
| 2024 | $4,021 | $38,536 | $15,200 | $23,336 |
| 2023 | $4,021 | $21,682 | $6,142 | $15,540 |
| 2021 | $3,960 | $21,682 | $6,142 | $15,540 |
| 2020 | $2,292 | $21,682 | $6,142 | $15,540 |
| 2019 | $2,120 | $21,682 | $6,142 | $15,540 |
| 2018 | $0 | $20,492 | $2,940 | $17,552 |
| 2017 | $2,125 | $20,492 | $2,940 | $17,552 |
| 2016 | $0 | $20,492 | $2,940 | $17,552 |
| 2015 | -- | $20,492 | $2,940 | $17,552 |
| 2014 | $1,936 | $20,492 | $2,940 | $17,552 |
Property History
| Date | Event | Price | List to Sale | Price per Sq Ft | Prior Sale |
|---|---|---|---|---|---|
| 10/14/2025 10/14/25 | Price Changed | $1,440,000 | -0.7% | $303 / Sq Ft | |
| 08/23/2025 08/23/25 | For Sale | $1,450,000 | +70.6% | $305 / Sq Ft | |
| 04/16/2021 04/16/21 | Sold | $850,000 | 0.0% | $179 / Sq Ft | View Prior Sale |
| 02/10/2021 02/10/21 | For Sale | $850,000 | +37.1% | $179 / Sq Ft | |
| 11/21/2013 11/21/13 | Sold | $620,000 | -2.5% | $135 / Sq Ft | View Prior Sale |
| 11/04/2013 11/04/13 | Pending | -- | -- | -- | |
| 07/23/2013 07/23/13 | For Sale | $635,900 | -- | $138 / Sq Ft |
Purchase History
| Date | Type | Sale Price | Title Company |
|---|---|---|---|
| Warranty Deed | $850,000 | -- | |
| Quit Claim Deed | -- | -- | |
| Deed | $620,000 | -- | |
| Warranty Deed | $620,000 | -- | |
| Deed | $129,600 | -- |
Mortgage History
| Date | Status | Loan Amount | Loan Type |
|---|---|---|---|
| Open | $547,000 | New Conventional | |
| Previous Owner | $129,600 | Purchase Money Mortgage |
Source: Coastal Carolinas Association of REALTORS®
MLS Number: 2520594
APN: 35609010017
- 825 Hillside Dr S
- 222 9th Ave S
- 223 9th Ave S
- 807 S Ocean Blvd Unit B-3
- 817 S Ocean Blvd Unit 201
- 517 9th Ave S
- 521 9th Ave S
- 600 9th Ave S Unit 303
- 707 S Ocean Blvd Unit 404
- 707 S Ocean Blvd Unit 602
- 908 S Ocean Blvd
- 512 9th Ave S Unit 24 Sweetgrass Elite
- 512 9th Ave S
- 512 9th Ave S Unit 16 Sweetgrass Elite
- Saltmarsh Plan at Toll Brothers at Ingram Dunes
- 512 9th Ave S Unit 25 Saltmarsh Elite
- 512 9th Ave S Unit 17 Sweetgrass Elite
- Saltmarsh Elite Plan at Toll Brothers at Ingram Dunes
- Sweetgrass Elite Plan at Toll Brothers at Ingram Dunes
- Sweetgrass Plan at Toll Brothers at Ingram Dunes
- 933 Perrin Dr
- 941 S Ocean Blvd Unit D3
- 829 Palmwood Cir Unit 829 9th Ave S., 58
- 1321 S Ocean Blvd Unit ID1268179P
- 701 1st Ave S Unit 32-C
- 911 Ocean Pines Ct
- 102 N Ocean Blvd Unit 1609
- 1501 S Ocean Blvd Unit 305
- 1449 U S 17 Unit Hwy 17 N & Bellamy R
- 1008 1st Ave S
- 1522 S Ocean Blvd
- 1524 S Ocean Blvd Unit 28
- 601 Hillside Dr N Unit 3334
- 205 5th Ave N Unit Upstairs
- 205 5th Ave N Unit 2
- 1625 S Ocean Blvd Unit 1603
- 1500 Cenith Dr Unit C201
- 1500 Cenith Dr Unit E102
- 605A 17th Ave S
- 1709 S Ocean Blvd Unit 710
