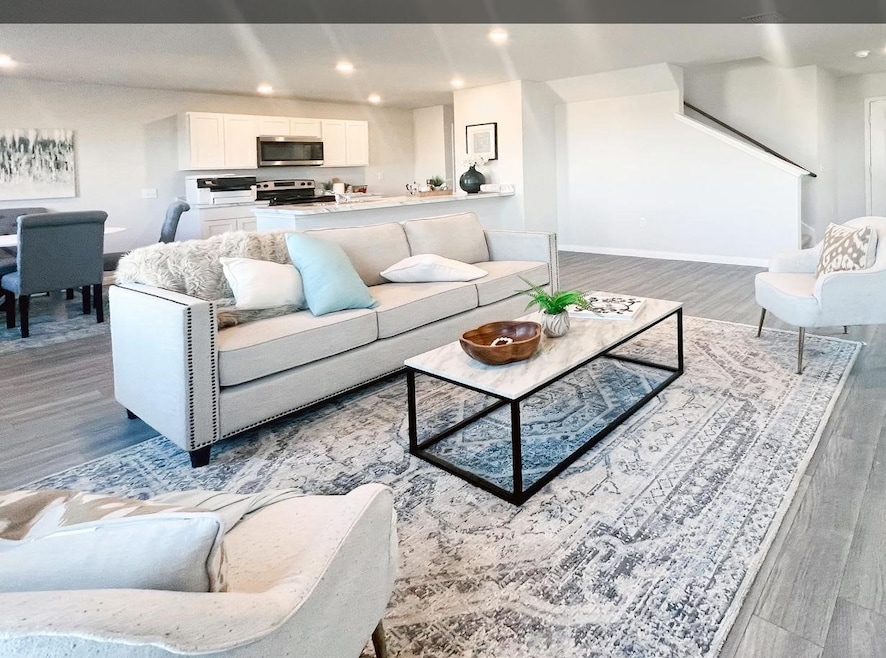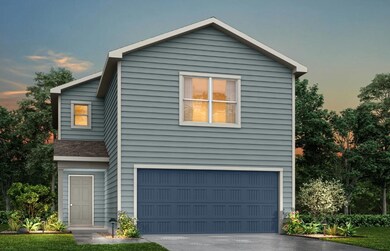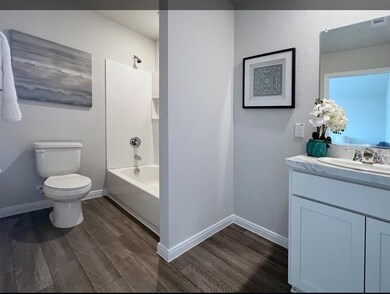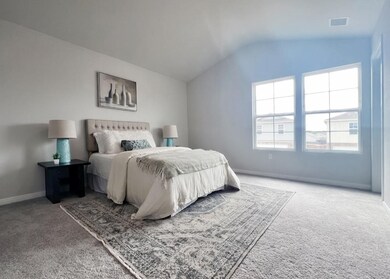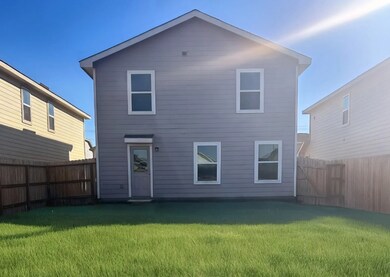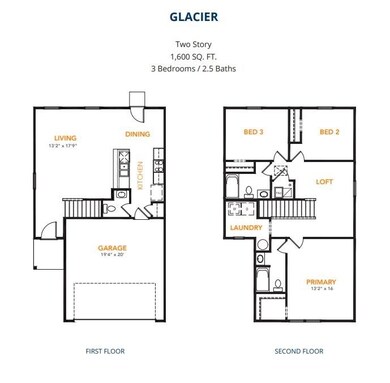220 Stoney Ridge Lufkin, TX 75904
Estimated payment $1,503/month
Highlights
- Under Construction
- Traditional Architecture
- Laundry Room
- W.F. Peavy Primary School Rated A
- 2 Car Attached Garage
- Central Heating and Cooling System
About This Home
MLS# 30561530 - Built by NHC - Feb 2026 completion! ~ The Glacier Plan from our Freedom Series is a thoughtfully designed 2-story home offering 3 bedrooms, 2.5 bathrooms, and 1,600 square feet of living space, complete with a 2-car garage. As you step inside, you’ll pass the staircase to the upper level before arriving at the bright and open family room. This inviting space flows seamlessly into the kitchen and dining area, creating the perfect setting for family time or entertainment. A convenient half bathroom is located just off the kitchen for easy access. The upper level is designed for relaxation and privacy, featuring a spacious primary suite with a walk-in closet and a private bathroom. Two secondary bedrooms, a full bathroom, and a laundry room complete this level. A large loft provides additional living space, ideal for a playroom, media area, or home office. Known for providing the lowest price and price per square foot, National Homecorp is here to he.
Home Details
Home Type
- Single Family
Year Built
- Built in 2025 | Under Construction
HOA Fees
- $13 Monthly HOA Fees
Parking
- 2 Car Attached Garage
Home Design
- Traditional Architecture
- Slab Foundation
- Composition Roof
- Wood Siding
Interior Spaces
- 1,600 Sq Ft Home
- 2-Story Property
- Laundry Room
Kitchen
- Electric Oven
- Electric Range
- Microwave
- Dishwasher
Flooring
- Carpet
- Laminate
Bedrooms and Bathrooms
- 3 Bedrooms
Schools
- W.H. Bonner Elementary School
- Hudson Middle School
- Hudson High School
Additional Features
- 0.32 Acre Lot
- Central Heating and Cooling System
Community Details
- Association Of Stoney Ridge Subdi Association, Phone Number (941) 960-5000
- Built by NHC
- Stoney Ridge Subdivision
Listing and Financial Details
- Seller Concessions Offered
Map
Home Values in the Area
Average Home Value in this Area
Property History
| Date | Event | Price | List to Sale | Price per Sq Ft |
|---|---|---|---|---|
| 11/19/2025 11/19/25 | For Sale | $237,655 | -- | $149 / Sq Ft |
Source: Houston Association of REALTORS®
MLS Number: 30561530
- 218 Stoney Ridge
- 219 Stoney Ridge
- 217 Stoney Ridge
- 216 Stoney Ridge
- 126 Stoney Ridge
- 224 Stoney Ridge
- 226 Stoney Ridge
- 228 Stoney Ridge
- 230 Stoney Ridge
- 232 Stoney Ridge
- 234 Stoney Ridge
- 2988 Ted Trout Dr
- 467 Fm 1194s
- 635 Oscar Berry Rd
- R135471 Oscar Berry Rd
- 4414 Ted Trout Dr
- 105 Stoney Ridge
- 107 Stoney Ridge
- 127 Stoney Ridge
- 1026 Berry Rd
- 114 Gatewood Ln
- 3205 Old Union Rd
- 300 S John Redditt Dr
- 712 Allendale Dr
- 706 Henderson St
- 310 Mott Rd
- 802 Abney Ave Unit B
- 802 Abney Ave Unit D
- 1516 Norwood Dr
- 2807 Daniel McCall Dr
- 3200 Daniel McCall Dr
- 2605 S 1st St
- 3000 S 1st St
- 2138 Richardson Rd
- 110 Champions Dr
- 201 Hickory Hill Dr
- 300 Champions Dr
- 103 Shady Bend Dr
- 12750 Fm2501
- 408 S Gibson St
