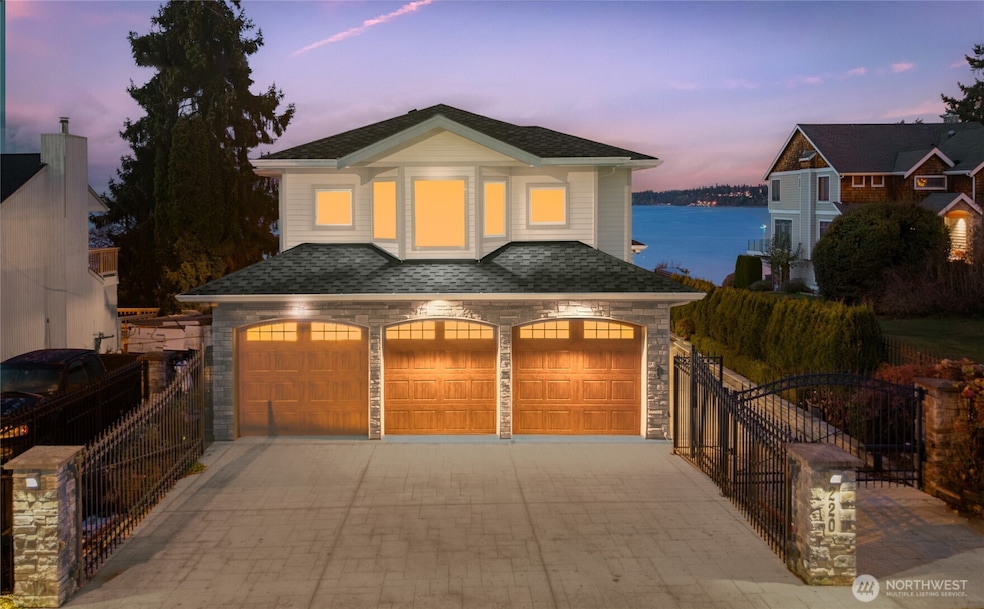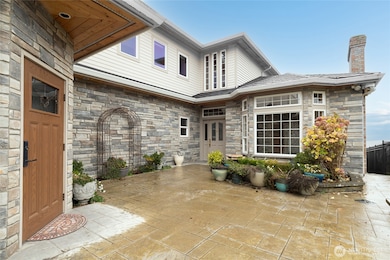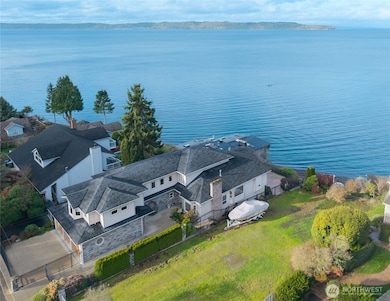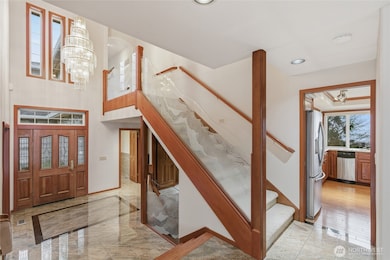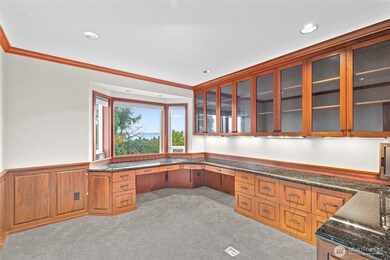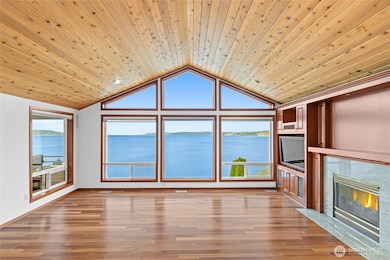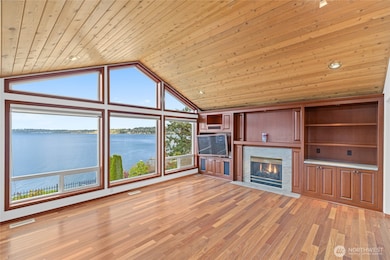Listed by Dove Realty, Inc.
220 SW 292nd St Federal Way, WA 98023
Buenna NeighborhoodEstimated payment $14,649/month
Total Views
77
5
Beds
3.5
Baths
4,676
Sq Ft
$535
Price per Sq Ft
Highlights
- Very Popular Property
- Views of a Sound
- Wood Flooring
- Low Bank Waterfront Property
- Contemporary Architecture
- 2 Fireplaces
About This Home
This stunning Redondo home features 50ft of prime waterfront with unobstructed of the Sound and mountains views. offering 5 bedrooms 3.5 baths, a dedicated office and a spacious great room. with two fireplaces on the main level. It blends luxury and comfort. The open floor plan highlights a chef's kitchen with a large island, perfect for entertaining. An in-home elevator provides effortless access to the upper level, completing this exceptional coastal life style property.
Source: Northwest Multiple Listing Service (NWMLS)
MLS#: 2458150
Open House Schedule
-
Saturday, December 06, 20251:00 to 3:00 pm12/6/2025 1:00:00 PM +00:0012/6/2025 3:00:00 PM +00:00Add to Calendar
-
Sunday, December 07, 20251:00 to 3:00 pm12/7/2025 1:00:00 PM +00:0012/7/2025 3:00:00 PM +00:00Add to Calendar
Home Details
Home Type
- Single Family
Est. Annual Taxes
- $18,453
Year Built
- Built in 1993
Lot Details
- 0.33 Acre Lot
- Low Bank Waterfront Property
- 50 Feet of Waterfront
- Garden
- Property is in good condition
Home Design
- Contemporary Architecture
- Poured Concrete
- Composition Roof
- Wood Siding
- Stone Siding
- Stone
Interior Spaces
- 4,676 Sq Ft Home
- 2-Story Property
- 2 Fireplaces
- Gas Fireplace
- Views of a Sound
- Finished Basement
- Natural lighting in basement
Kitchen
- Stove
- Dishwasher
- Trash Compactor
- Disposal
Flooring
- Wood
- Ceramic Tile
Bedrooms and Bathrooms
- Bathroom on Main Level
Laundry
- Dryer
- Washer
Parking
- 3 Parking Spaces
- Off-Street Parking
Schools
- Adelaide Elementary School
- Lakota Mid Sch Middle School
- Federal Way Snr High School
Utilities
- Central Air
- High Efficiency Heating System
- Heat Pump System
- Water Heater
Listing and Financial Details
- Legal Lot and Block 9-10 / 3
- Assessor Parcel Number 1196001065
Community Details
Overview
- No Home Owners Association
- Built by Terhune
- Buenna Subdivision
Recreation
- Community Playground
Map
Create a Home Valuation Report for This Property
The Home Valuation Report is an in-depth analysis detailing your home's value as well as a comparison with similar homes in the area
Home Values in the Area
Average Home Value in this Area
Tax History
| Year | Tax Paid | Tax Assessment Tax Assessment Total Assessment is a certain percentage of the fair market value that is determined by local assessors to be the total taxable value of land and additions on the property. | Land | Improvement |
|---|---|---|---|---|
| 2024 | $18,453 | $1,926,000 | $465,000 | $1,461,000 |
| 2023 | $18,631 | $1,741,000 | $421,000 | $1,320,000 |
| 2022 | $17,027 | $1,878,000 | $429,000 | $1,449,000 |
| 2021 | $15,482 | $1,536,000 | $390,000 | $1,146,000 |
| 2020 | $13,895 | $1,310,000 | $358,000 | $952,000 |
| 2018 | $12,534 | $1,167,000 | $268,000 | $899,000 |
| 2017 | $12,093 | $1,064,000 | $251,000 | $813,000 |
| 2016 | $11,697 | $1,033,000 | $251,000 | $782,000 |
| 2015 | $10,675 | $797,000 | $223,000 | $574,000 |
| 2014 | -- | $745,000 | $208,000 | $537,000 |
| 2013 | -- | $630,000 | $199,000 | $431,000 |
Source: Public Records
Property History
| Date | Event | Price | List to Sale | Price per Sq Ft | Prior Sale |
|---|---|---|---|---|---|
| 12/04/2025 12/04/25 | For Sale | $2,500,000 | +13.6% | $535 / Sq Ft | |
| 08/12/2025 08/12/25 | Sold | $2,200,000 | -8.1% | $470 / Sq Ft | View Prior Sale |
| 06/21/2025 06/21/25 | Pending | -- | -- | -- | |
| 05/09/2025 05/09/25 | Price Changed | $2,395,000 | -6.1% | $512 / Sq Ft | |
| 04/11/2025 04/11/25 | For Sale | $2,550,000 | -- | $545 / Sq Ft |
Source: Northwest Multiple Listing Service (NWMLS)
Purchase History
| Date | Type | Sale Price | Title Company |
|---|---|---|---|
| Warranty Deed | $2,200,000 | Rainier Title | |
| Personal Reps Deed | $1,100,000 | Chicago Title | |
| Interfamily Deed Transfer | -- | None Available | |
| Warranty Deed | $600,000 | Commonwealth Land Title Ins |
Source: Public Records
Mortgage History
| Date | Status | Loan Amount | Loan Type |
|---|---|---|---|
| Previous Owner | $825,000 | Balloon | |
| Previous Owner | $300,000 | No Value Available |
Source: Public Records
Source: Northwest Multiple Listing Service (NWMLS)
MLS Number: 2458150
APN: 119600-0165
Nearby Homes
- 29500 2nd Ave SW
- 29020 1st Ave S Unit 37
- 29417 1st Ave S
- 0 SW 297th St
- 29419 4th Ave S
- 204 SW 298th Place
- 714 SW 296th St
- 621 SW 297th St
- 28701 6th Place S Unit 107
- 522 S 288th Ln
- 29735 3rd Ave S
- 29438 10th Ave SW
- 29929 4th Ave SW
- 30013 2nd Ave SW
- 0 2XX SW 296th St
- 29318 9th Place S
- 28529 10th Ave S
- 28303 Sound View Dr S Unit 303
- 28313 Redondo Way S Unit 304
- 28313 Redondo Way S Unit 102
- 28620 Pacific Hwy S
- 30323-30331 15th Ct S
- 28120 18th Ave S
- 31500 1st Ave S
- 27912 Pacific Hwy S
- 1405 S 308th St
- 31004 19th Place SW
- 30823 18th Ave S
- 1811 S 308th Ct
- 613 S 318th Place
- 2211 S Star Lake Rd
- 2136 S 272nd St
- 31224 Pete von Reichbauer Way S
- 333 S 320th St
- 1066 S 320th St
- 2201 S 312th St
- 2500 S 272nd St
- 31701 Pete von Reichbauer Way S
- 1901 SW 320th St
- 31420 23rd Ave S
