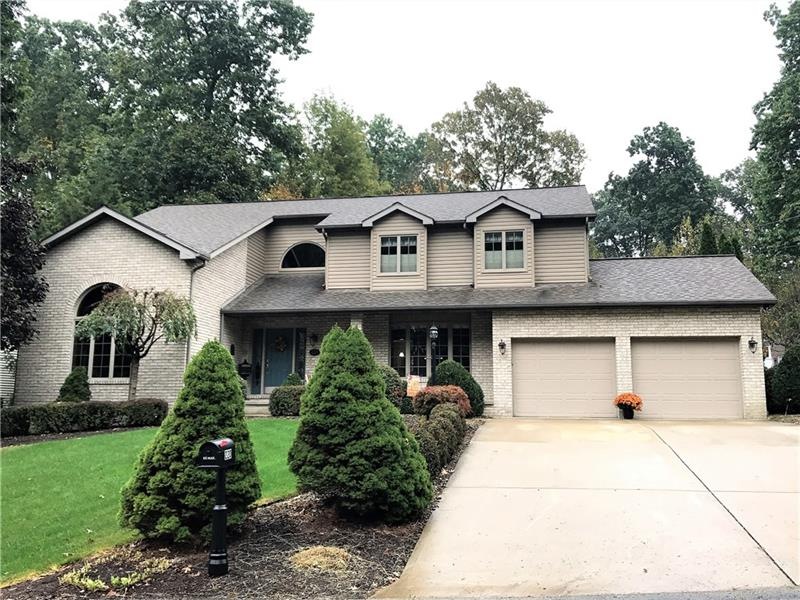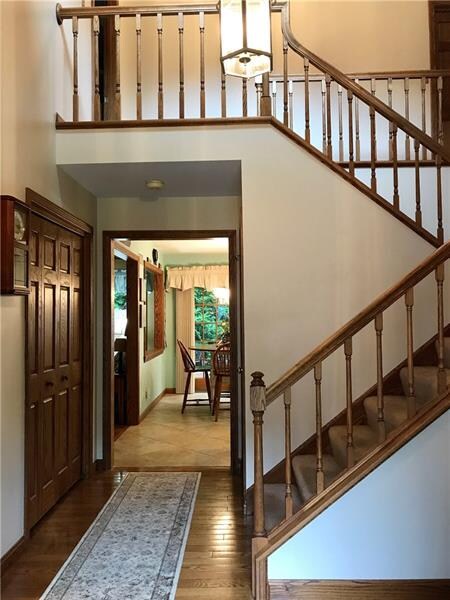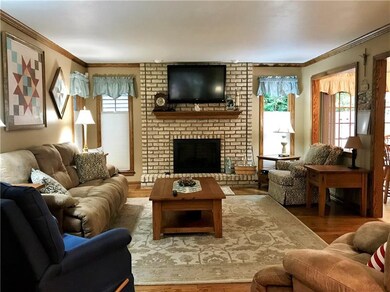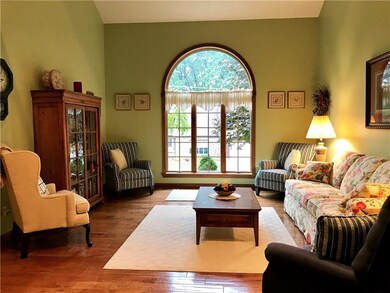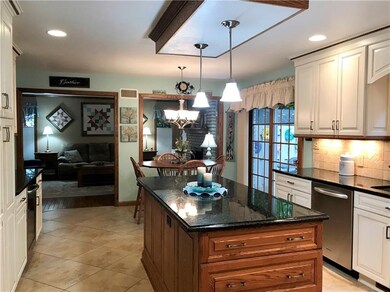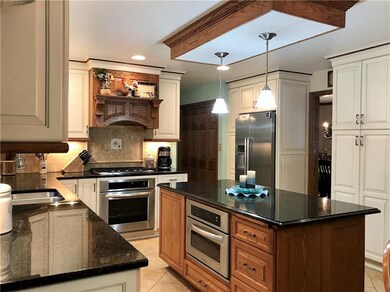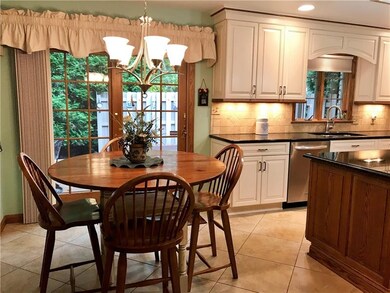
220 Thornwood Dr Butler, PA 16001
Butler NeighborhoodHighlights
- Wood Flooring
- 1 Fireplace
- Home Security System
- Hydromassage or Jetted Bathtub
- Attached Garage
- Kitchen Island
About This Home
As of June 2025"WELCOME HOME" TO THIS TOP - NOTCH - TOP - OF - THE LINE BRICK - CUSTOM BUILT BY PAT MCCARREN CHOICE HOME. CUSTOM BUILT KITCHEN , GRANITE COUNTERTOPS, ALL STAINLESS STEEL APPLIANCES, 6 PANEL DOORS, FINISHED LOWER LEVEL & A PATIO FOR RELAXING EVENINGS & MORNING COFFEE. HARDWOOD FLOORS ENHANCE THE UPSCALE DECOR. 2700 SQ FT. WITH LOFT LOOKING OVER THE LIVING AREA. JUST A PEACH OF A HOME.
Last Agent to Sell the Property
BERKSHIRE HATHAWAY THE PREFERRED REALTY License #AB065071 Listed on: 10/05/2017

Home Details
Home Type
- Single Family
Est. Annual Taxes
- $4,693
Parking
- Attached Garage
Interior Spaces
- 2-Story Property
- 1 Fireplace
- Window Screens
- Walk-Up Access
- Home Security System
Kitchen
- Convection Oven
- Gas Cooktop
- Dishwasher
- Kitchen Island
- Disposal
Flooring
- Wood
- Carpet
- Ceramic Tile
Bedrooms and Bathrooms
- 4 Bedrooms
- Hydromassage or Jetted Bathtub
Utilities
- Central Air
- Heat Pump System
Listing and Financial Details
- Assessor Parcel Number 051-39-S49-0000
Ownership History
Purchase Details
Home Financials for this Owner
Home Financials are based on the most recent Mortgage that was taken out on this home.Purchase Details
Purchase Details
Home Financials for this Owner
Home Financials are based on the most recent Mortgage that was taken out on this home.Purchase Details
Home Financials for this Owner
Home Financials are based on the most recent Mortgage that was taken out on this home.Purchase Details
Similar Homes in the area
Home Values in the Area
Average Home Value in this Area
Purchase History
| Date | Type | Sale Price | Title Company |
|---|---|---|---|
| Special Warranty Deed | $435,000 | None Listed On Document | |
| Deed | -- | -- | |
| Deed | $330,000 | None Available | |
| Special Warranty Deed | $325,000 | Avid Settlement | |
| Warranty Deed | $285,000 | -- |
Mortgage History
| Date | Status | Loan Amount | Loan Type |
|---|---|---|---|
| Previous Owner | $313,500 | VA | |
| Previous Owner | $247,000 | Credit Line Revolving |
Property History
| Date | Event | Price | Change | Sq Ft Price |
|---|---|---|---|---|
| 06/09/2025 06/09/25 | Sold | $435,000 | -1.1% | $147 / Sq Ft |
| 04/28/2025 04/28/25 | Pending | -- | -- | -- |
| 03/25/2025 03/25/25 | For Sale | $439,900 | +33.3% | $148 / Sq Ft |
| 10/05/2020 10/05/20 | Sold | $330,000 | -4.3% | -- |
| 08/19/2020 08/19/20 | Pending | -- | -- | -- |
| 08/09/2020 08/09/20 | Price Changed | $345,000 | -4.1% | -- |
| 07/31/2020 07/31/20 | For Sale | $359,900 | +10.7% | -- |
| 01/10/2018 01/10/18 | Sold | $325,000 | -6.6% | -- |
| 01/10/2018 01/10/18 | Pending | -- | -- | -- |
| 10/05/2017 10/05/17 | For Sale | $348,000 | -- | -- |
Tax History Compared to Growth
Tax History
| Year | Tax Paid | Tax Assessment Tax Assessment Total Assessment is a certain percentage of the fair market value that is determined by local assessors to be the total taxable value of land and additions on the property. | Land | Improvement |
|---|---|---|---|---|
| 2025 | $5,099 | $34,335 | $2,180 | $32,155 |
| 2024 | $5,008 | $34,335 | $2,180 | $32,155 |
| 2023 | $4,907 | $34,335 | $2,180 | $32,155 |
| 2022 | $4,907 | $34,335 | $2,180 | $32,155 |
| 2021 | $4,907 | $34,335 | $0 | $0 |
| 2020 | $4,907 | $34,335 | $2,180 | $32,155 |
| 2019 | $4,803 | $34,335 | $2,180 | $32,155 |
| 2018 | $4,803 | $34,335 | $2,180 | $32,155 |
| 2017 | $4,693 | $34,335 | $2,180 | $32,155 |
| 2016 | $1,796 | $41,730 | $5,290 | $36,440 |
| 2015 | $846 | $41,730 | $5,290 | $36,440 |
| 2014 | $846 | $41,730 | $5,290 | $36,440 |
Agents Affiliated with this Home
-
Ron Huber

Seller's Agent in 2025
Ron Huber
BHHS Preferred Realty
(412) 879-0289
2 in this area
95 Total Sales
-
Tamara Groden

Buyer's Agent in 2025
Tamara Groden
COLDWELL BANKER REALTY
(412) 559-4464
2 in this area
157 Total Sales
-
G
Buyer's Agent in 2020
Gail Carpenter
WPML Inactive User File
-
Lorraine DiDomenico

Seller's Agent in 2018
Lorraine DiDomenico
BHHS Preferred Realty
(724) 679-7180
47 in this area
242 Total Sales
Map
Source: West Penn Multi-List
MLS Number: 1306598
APN: 051-39-S49-0000
- 201 E Rockenstein Ave
- 123 W Muntz Ave
- 108 E Christie Ave
- 125 Ayers Ave
- 457 Brown Ave
- 130 Garfield Ave
- 425 Brown Ave
- 109 Morton Ave
- 149 Standard Ave
- 8 Bredin Ave
- 308 W Boyd Ave
- 220 W Boyd Ave
- 221 Brown Ave
- 126 W Boyd Ave
- 104 Standard Ave
- 716 Hettie Way
- 806 Center Ave
- 111 Hickory St
- 111 July Dr
- 311 Negley Ave Unit 313
