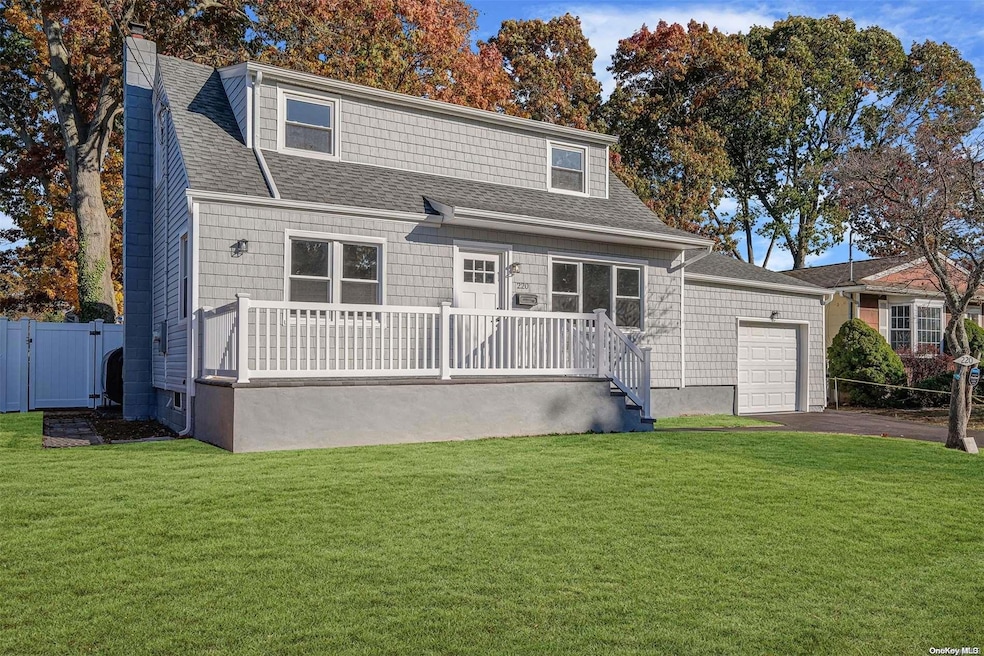
220 Trouville Rd Copiague, NY 11726
Copiague NeighborhoodEstimated payment $4,602/month
Highlights
- Cape Cod Architecture
- Wood Flooring
- Granite Countertops
- Property is near public transit
- Main Floor Primary Bedroom
- Porch
About This Home
Super renovated double-dormered 5 Bedroom 2 Full Bath Expanded Cape Cod home is in truly move in condition. It is a very spacious home that needs nothing except a new owner to enjoy it. A new fully equipped Eat In Kitchen, a spacious Family Room, and an Oversize Attached 1 1/2 Car Garage.Immediate occupancy possible.
Call your Realtor now to see it today.
Listing Agent
Century 21 Parisi Realty Brokerage Phone: 631-834-2703 License #37PA0943944 Listed on: 12/17/2024

Home Details
Home Type
- Single Family
Est. Annual Taxes
- $10,552
Year Built
- Built in 1956 | Remodeled in 2024
Lot Details
- 6,000 Sq Ft Lot
- Lot Dimensions are 60x100
- Back Yard Fenced
- Level Lot
Parking
- Attached Garage
Home Design
- Cape Cod Architecture
- Frame Construction
- Blown Fiberglass Insulation
- Vinyl Siding
Interior Spaces
- 3-Story Property
- Double Pane Windows
- Insulated Windows
- Wood Flooring
Kitchen
- Eat-In Kitchen
- Microwave
- Dishwasher
- Granite Countertops
Bedrooms and Bathrooms
- 5 Bedrooms
- Primary Bedroom on Main
- 2 Full Bathrooms
Laundry
- Dryer
- Washer
Finished Basement
- Walk-Out Basement
- Basement Fills Entire Space Under The House
Outdoor Features
- Patio
- Shed
- Outbuilding
- Private Mailbox
- Porch
Location
- Property is near public transit
Schools
- Deauville Gardens East Elementary School
- Copiague Middle School
- Walter G O'connell Copiague High Sch
Utilities
- No Cooling
- Baseboard Heating
- Hot Water Heating System
- Heating System Uses Oil
- Tankless Water Heater
Community Details
- Park
Listing and Financial Details
- Legal Lot and Block 46 / 10
- Assessor Parcel Number 0100-178-00-02-00-036-000
Map
Home Values in the Area
Average Home Value in this Area
Tax History
| Year | Tax Paid | Tax Assessment Tax Assessment Total Assessment is a certain percentage of the fair market value that is determined by local assessors to be the total taxable value of land and additions on the property. | Land | Improvement |
|---|---|---|---|---|
| 2024 | $5,275 | $2,440 | $230 | $2,210 |
| 2023 | $5,275 | $2,440 | $230 | $2,210 |
| 2022 | $5,557 | $2,440 | $230 | $2,210 |
| 2021 | $5,557 | $2,440 | $230 | $2,210 |
| 2020 | $1,426 | $2,440 | $230 | $2,210 |
| 2019 | $1,426 | $0 | $0 | $0 |
| 2018 | $5,419 | $2,440 | $230 | $2,210 |
| 2017 | $5,419 | $2,440 | $230 | $2,210 |
| 2016 | $5,521 | $2,440 | $230 | $2,210 |
| 2015 | -- | $2,440 | $230 | $2,210 |
| 2014 | -- | $2,440 | $230 | $2,210 |
Property History
| Date | Event | Price | Change | Sq Ft Price |
|---|---|---|---|---|
| 01/31/2025 01/31/25 | Pending | -- | -- | -- |
| 12/21/2024 12/21/24 | Price Changed | $679,990 | +0.1% | -- |
| 12/17/2024 12/17/24 | For Sale | $678,990 | 0.0% | -- |
| 12/11/2024 12/11/24 | Off Market | $678,990 | -- | -- |
| 11/04/2024 11/04/24 | For Sale | $679,000 | -- | -- |
Purchase History
| Date | Type | Sale Price | Title Company |
|---|---|---|---|
| Deed | $690,200 | Old Republic Title | |
| Executors Deed | $315,000 | None Available | |
| Executors Deed | $315,000 | None Available | |
| Deed | -- | -- | |
| Deed | -- | -- | |
| Interfamily Deed Transfer | -- | -- | |
| Interfamily Deed Transfer | -- | -- |
Mortgage History
| Date | Status | Loan Amount | Loan Type |
|---|---|---|---|
| Previous Owner | $586,663 | Purchase Money Mortgage |
Similar Homes in the area
Source: OneKey® MLS
MLS Number: L3589247
APN: 0100-178-00-02-00-036-000
- 189 Trouville Rd
- 275 Beachview St
- 362 Deauville Blvd
- 2 Beverly Ave
- 132 Lake Dr
- 50 Towne St
- 108 Lake Dr
- 61 William St
- 149 Warwick Ave
- 54 Bryan Ave
- 250 Florida Ave
- 4 Anthony Ct
- 31 William St
- 40 Pleasantview Ct
- 75 Union Ave
- 28 William St
- 90 Scudder Ave
- 2167A Great Neck Rd
- 15 Deauville Blvd
- 644 Merrick Rd






