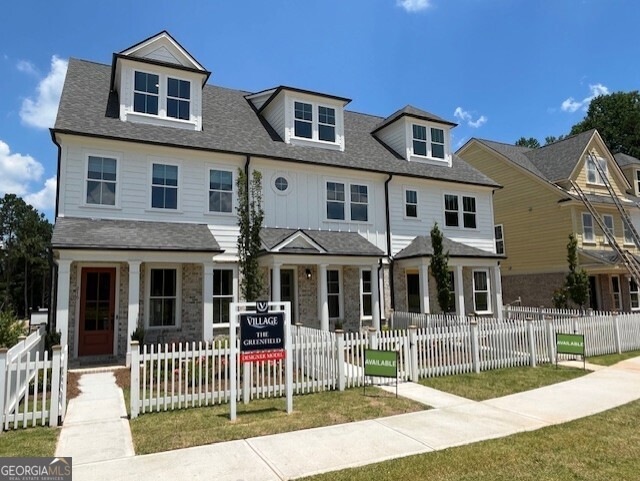
220 Village Overlook Unit K2 Canton, GA 30114
Sutallee NeighborhoodHighlights
- Fitness Center
- New Construction
- Craftsman Architecture
- J. Knox Elementary School Rated A-
- Gated Community
- Mountain View
About This Home
As of August 2025Welcome to The Village! A brand new luxury gated Townhome Neighborhood developed and built by John Wieland at an affordable price for those seeking a simple, easy, Lock & Leave Lifestyle. This beautiful 3-Story townhome is our Greenfield Plan consisting of a Private Bedroom and Bathroom on each Floor with a spacious Owner's Suite complimented by a Sitting Room and a luxurious Bathroom with a Walk-In Closet. The open concept Main level features a gourmet Kitchen with a large island & Family Room leading to an outdoor deck, great for entertaining or spending time with the Family. The lower level has a welcoming Foyer, along with a Terrace bedroom, mudroom bench and a rear entry 2-car Garage. River Green residents enjoy 2 Clubhouses, 4 Swimming Pools, 6 Lighted Tennis Courts, Miles of Hiking Trails, Outdoor Soccer fields, a Basketball Court and a private Lake. These amazing amenities along with our close proximity to downtown Canton and Woodstock along with easy access to Highway 20 and 575 make The Village an incredible place to call Home!
Last Agent to Sell the Property
JW Collection Brokers Brokerage Phone: 4045437701 License #164818 Listed on: 02/07/2025
Townhouse Details
Home Type
- Townhome
Year Built
- Built in 2025 | New Construction
Lot Details
- Two or More Common Walls
- Level Lot
HOA Fees
- $240 Monthly HOA Fees
Parking
- Garage
Home Design
- Craftsman Architecture
- Slab Foundation
- Composition Roof
- Concrete Siding
- Brick Front
Interior Spaces
- 3-Story Property
- Roommate Plan
- Bookcases
- High Ceiling
- Factory Built Fireplace
- Double Pane Windows
- Entrance Foyer
- Family Room with Fireplace
- Bonus Room
- Keeping Room
- Mountain Views
- Pull Down Stairs to Attic
Kitchen
- Walk-In Pantry
- Microwave
- Dishwasher
- Kitchen Island
- Solid Surface Countertops
Flooring
- Carpet
- Tile
Bedrooms and Bathrooms
- Walk-In Closet
- Double Vanity
Laundry
- Laundry in Hall
- Laundry on upper level
Home Security
Outdoor Features
- Deck
Location
- Property is near schools
- Property is near shops
Schools
- Knox Elementary School
- Teasley Middle School
- Cherokee High School
Utilities
- Forced Air Zoned Cooling and Heating System
- Heating System Uses Natural Gas
- Underground Utilities
- 220 Volts
- Electric Water Heater
- Phone Available
- Cable TV Available
Community Details
Overview
- $1,440 Initiation Fee
- Association fees include ground maintenance, reserve fund, swimming, tennis
- River Green Subdivision
Amenities
- Clubhouse
Recreation
- Tennis Courts
- Community Playground
- Fitness Center
- Community Pool
- Park
Security
- Gated Community
- Carbon Monoxide Detectors
- Fire Sprinkler System
Similar Homes in Canton, GA
Home Values in the Area
Average Home Value in this Area
Property History
| Date | Event | Price | Change | Sq Ft Price |
|---|---|---|---|---|
| 08/07/2025 08/07/25 | Off Market | $449,900 | -- | -- |
| 08/05/2025 08/05/25 | Sold | $449,900 | 0.0% | $235 / Sq Ft |
| 02/07/2025 02/07/25 | For Sale | $449,900 | -- | $235 / Sq Ft |
Tax History Compared to Growth
Agents Affiliated with this Home
-
Andy Williams

Seller's Agent in 2025
Andy Williams
JW Collection Brokers
(770) 318-8064
1 in this area
341 Total Sales
-
Heidi Wentz

Buyer's Agent in 2025
Heidi Wentz
Harry Norman Realtors
(770) 356-2562
8 in this area
139 Total Sales
Map
Source: Georgia MLS
MLS Number: 10455609
- 454 Laurelwood Ln
- 446 Laurelwood Ln
- 458 Laurelwood Ln
- 450 Laurelwood Ln
- 462 Laurelwood Ln
- 442 Laurelwood Ln
- 232 Creek View Place
- 216 Creek View Place
- 269 Creek View Place
- 421 Larkspur Dr
- 238 Balsam Dr
- 235 Balsam Dr
- 646 Laurel Crossing
- 405 Larkspur Dr
- 507 Bonneset Ct
- 347 Woodridge Pass
- 522 Windy Ridge Ct
- 122 Mashburn Place
- 514 Windy Ridge Ct
- 201 N Etowah Landing
