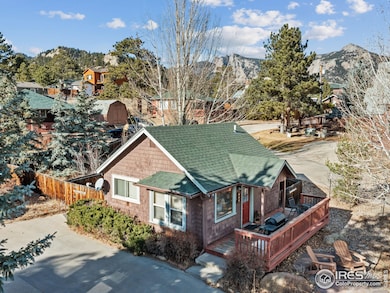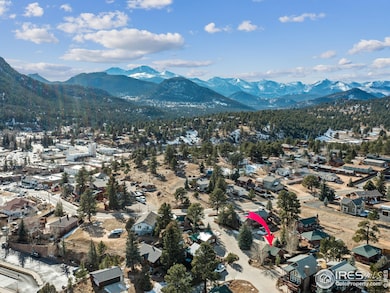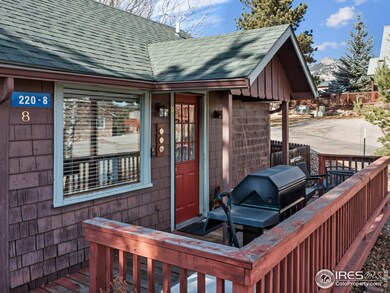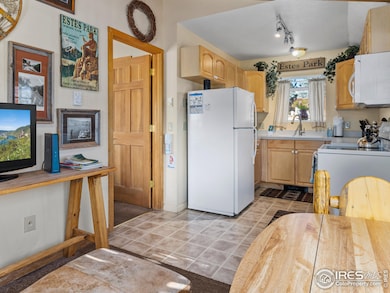
220 Virginia Dr Unit 8 Estes Park, CO 80517
Estimated payment $2,487/month
Highlights
- Spa
- Deck
- Walk-In Closet
- Mountain View
- Hiking Trails
- Cooling Available
About This Home
Discover this perfect Rocky Mountain retreat in this charming one-bedroom vacation rental cabin. Located just a short stroll to downtown Estes Park, this cozy spot offers the ideal blend of tranquility and convenience. Remodeled in 2004 and updated with modern amenities. You'll be greeted with rustic wood accents in the living space and an equipped kitchen, the perfect place to wind down after exploring all the the Estes Valley has to offer. Soak in the hot tub year round! You'll find yourself less than 5 miles to the Fall River entrance of Rocky Mountain National Park, and 1.8 to the popular Gem Lake trailhead. This property is a successful investment and has a transferrable short term rental permit with the Town of Estes Park. The property is being sold turnkey and ready to generate income for a new owner. Let's schedule your private tour today! This is an actively rented property. Please do not stop by without an appointment.
Home Details
Home Type
- Single Family
Est. Annual Taxes
- $1,243
Year Built
- Built in 1907
Lot Details
- East Facing Home
- Partially Fenced Property
- Level Lot
- Zero Lot Line
- Property is zoned RM
HOA Fees
- $185 Monthly HOA Fees
Home Design
- Cabin
- Wood Frame Construction
- Composition Roof
Interior Spaces
- 367 Sq Ft Home
- 1-Story Property
- Partially Furnished
- Ceiling Fan
- Window Treatments
- Mountain Views
- Fire and Smoke Detector
Kitchen
- Electric Oven or Range
- Microwave
- Dishwasher
Flooring
- Carpet
- Laminate
Bedrooms and Bathrooms
- 1 Bedroom
- Walk-In Closet
- 1 Full Bathroom
- Primary bathroom on main floor
Outdoor Features
- Spa
- Deck
Schools
- Estes Park Elementary And Middle School
- Estes Park High School
Utilities
- Cooling Available
- Baseboard Heating
- High Speed Internet
- Satellite Dish
- Cable TV Available
Listing and Financial Details
- Assessor Parcel Number R1629521
Community Details
Overview
- Association fees include trash, snow removal, utilities
- Estes Highlands HOA
- Epco Condominiums Subdivision
Recreation
- Hiking Trails
Map
Home Values in the Area
Average Home Value in this Area
Tax History
| Year | Tax Paid | Tax Assessment Tax Assessment Total Assessment is a certain percentage of the fair market value that is determined by local assessors to be the total taxable value of land and additions on the property. | Land | Improvement |
|---|---|---|---|---|
| 2025 | $1,265 | $20,951 | $1,742 | $19,209 |
| 2024 | $1,243 | $20,951 | $1,742 | $19,209 |
| 2022 | $817 | $10,703 | $1,807 | $8,896 |
| 2021 | $839 | $11,011 | $1,859 | $9,152 |
| 2020 | $985 | $12,763 | $1,859 | $10,904 |
| 2019 | $980 | $12,763 | $1,859 | $10,904 |
| 2018 | $870 | $10,987 | $1,872 | $9,115 |
| 2017 | $874 | $10,987 | $1,872 | $9,115 |
| 2016 | $739 | $9,847 | $2,070 | $7,777 |
| 2015 | $747 | $9,850 | $2,070 | $7,780 |
| 2014 | $615 | $8,310 | $3,150 | $5,160 |
Property History
| Date | Event | Price | List to Sale | Price per Sq Ft | Prior Sale |
|---|---|---|---|---|---|
| 07/19/2025 07/19/25 | Price Changed | $419,000 | -3.7% | $1,142 / Sq Ft | |
| 01/16/2025 01/16/25 | Price Changed | $435,000 | -2.2% | $1,185 / Sq Ft | |
| 11/25/2024 11/25/24 | For Sale | $445,000 | +240.0% | $1,213 / Sq Ft | |
| 01/28/2019 01/28/19 | Off Market | $130,900 | -- | -- | |
| 06/16/2014 06/16/14 | Sold | $130,900 | -2.9% | $357 / Sq Ft | View Prior Sale |
| 05/17/2014 05/17/14 | Pending | -- | -- | -- | |
| 02/06/2014 02/06/14 | For Sale | $134,800 | -- | $367 / Sq Ft |
Purchase History
| Date | Type | Sale Price | Title Company |
|---|---|---|---|
| Warranty Deed | $130,900 | Rocky Mtn Escrow & Title | |
| Interfamily Deed Transfer | -- | None Available | |
| Warranty Deed | $123,000 | None Available | |
| Quit Claim Deed | -- | -- |
Mortgage History
| Date | Status | Loan Amount | Loan Type |
|---|---|---|---|
| Closed | $98,175 | Purchase Money Mortgage | |
| Previous Owner | $92,250 | New Conventional |
About the Listing Agent

“I strive to demonstrate the highest level of integrity and commitment, and to bring my standard of excellence to every transaction.”
My philosophy about real estate is that I am an advocate for my clients, first and foremost. My job is to obtain the best price, terms and conditions for you, MY client, and I do so with a calm demeanor and smile. Buying or selling a home or property is a complex, sophisticated and often deeply personal endeavor. Each client deserves full service and
Breeyan's Other Listings
Source: IRES MLS
MLS Number: 1022838
APN: 35251-59-008
- 131 Willowstone Ct
- 242 Virginia Dr
- 476 Macgregor Ave Unit A3
- 269 Steamer Ct
- 620 Macgregor Ave Unit 2
- 321 Big Horn Dr Unit E4
- 370 Big Boulder Dr
- 293 Overlook Ct
- 325 Overlook Ln
- 343 Overlook Ln
- 153 Davis St
- 402 Overlook Ct
- 206 Twin Owls Ln
- 641 Findley Ct
- 680 Findley Ct
- 300 Far View Dr Unit 7
- 300 Far View Dr Unit 15
- Lot 744 St Vrain Dr Unit 4723401238
- Lot 744 St Vrain Dr
- 341 Homesteader Ln
- 157 Boyd Ln
- 321 Big Horn Dr
- 245 Cyteworth Rd
- 439 Birch Ave
- 1262 Graves Ave
- 1659 High Pine Dr
- 1768 Wildfire Rd
- 550 Heinz Pkwy Unit 1
- 76 Devils Cross Rd
- 76 Devils Cross Rd
- 457 Spruce Mountain Dr
- 468 Riverside Dr Unit 2
- 468 Riverside Dr Unit 1
- 2052 Apple Valley Rd Unit Lower
- 365 Vasquez Ct
- 401 Carter Dr
- 325 Vine St
- 218 Tall Pine Cir
- 5047 St Andrews Dr
- 5525 W County Rd 38 E






