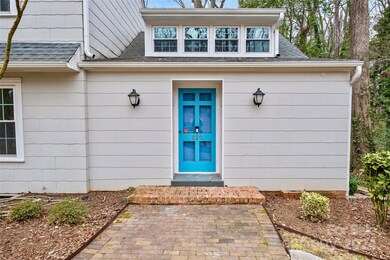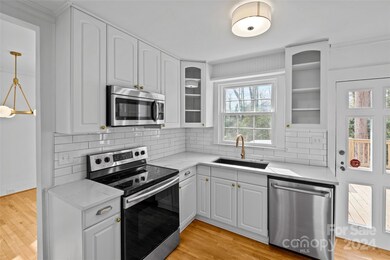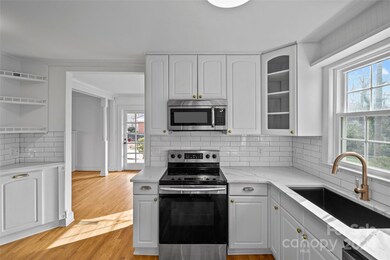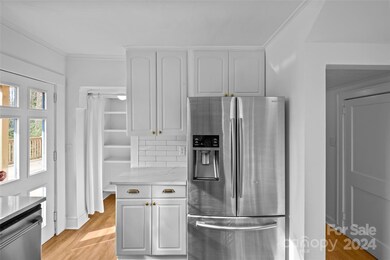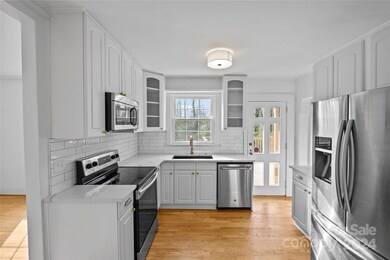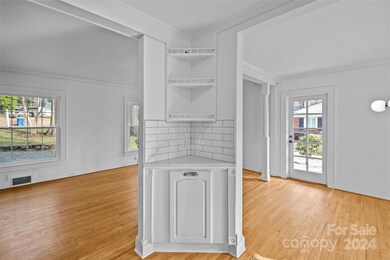
220 W Colonial Dr Salisbury, NC 28144
Highlights
- Colonial Architecture
- Laundry Room
- Asbestos
- Wood Flooring
- Central Heating and Cooling System
About This Home
As of September 2024Wow - what a find ! The perfect balance between the charm of yesteryear and the modern updates of today. Located in historic Milford Hills, this tastefully remodeled home welcomes you inside with hardwoods throughout, a beautiful kitchen complete with marble countertops and stainless steel appliances and three wonderfully renewed bathrooms featuring mosaic tile floors, new fixtures and artistic details. Natural light floods the downstairs living areas and welcomes you outside to relax on the large deck directly off the kitchen. Located on a mature lot with sculpted landscaping and easy access to downtown Salisbury, shopping, medical facilities and much more. You are sure to fall in love with this one ! Book your showing today !!
Last Agent to Sell the Property
Redwood Realty Group LLC Brokerage Email: tim.harrell@redwoodrg.com License #223183 Listed on: 02/27/2024
Home Details
Home Type
- Single Family
Est. Annual Taxes
- $2,548
Year Built
- Built in 1939
Lot Details
- Sloped Lot
Home Design
- Colonial Architecture
- Asbestos
Interior Spaces
- 2-Story Property
- Living Room with Fireplace
- Laundry Room
- Unfinished Basement
Kitchen
- Electric Range
- Dishwasher
Flooring
- Wood
- Tile
Bedrooms and Bathrooms
- 3 Bedrooms
Parking
- Driveway
- 2 Open Parking Spaces
Schools
- Isenberg Elementary School
- West Rowan Middle School
- Salisbury High School
Utilities
- Central Heating and Cooling System
- Heat Pump System
- Electric Water Heater
Community Details
- Milford Hills Subdivision
Listing and Financial Details
- Assessor Parcel Number 333076
Ownership History
Purchase Details
Purchase Details
Purchase Details
Home Financials for this Owner
Home Financials are based on the most recent Mortgage that was taken out on this home.Similar Homes in Salisbury, NC
Home Values in the Area
Average Home Value in this Area
Purchase History
| Date | Type | Sale Price | Title Company |
|---|---|---|---|
| Warranty Deed | $245,000 | None Listed On Document | |
| Special Warranty Deed | $262,500 | None Listed On Document | |
| Warranty Deed | $175,000 | None Available |
Mortgage History
| Date | Status | Loan Amount | Loan Type |
|---|---|---|---|
| Previous Owner | $149,250 | New Conventional | |
| Previous Owner | $123,750 | New Conventional | |
| Previous Owner | $175,000 | Fannie Mae Freddie Mac |
Property History
| Date | Event | Price | Change | Sq Ft Price |
|---|---|---|---|---|
| 09/16/2024 09/16/24 | Sold | $340,000 | -2.8% | $176 / Sq Ft |
| 04/16/2024 04/16/24 | Price Changed | $349,900 | -2.8% | $181 / Sq Ft |
| 04/03/2024 04/03/24 | Price Changed | $359,900 | -2.7% | $186 / Sq Ft |
| 03/11/2024 03/11/24 | Price Changed | $369,900 | -2.6% | $191 / Sq Ft |
| 02/27/2024 02/27/24 | For Sale | $379,900 | -- | $196 / Sq Ft |
Tax History Compared to Growth
Tax History
| Year | Tax Paid | Tax Assessment Tax Assessment Total Assessment is a certain percentage of the fair market value that is determined by local assessors to be the total taxable value of land and additions on the property. | Land | Improvement |
|---|---|---|---|---|
| 2024 | $2,548 | $213,050 | $28,000 | $185,050 |
| 2023 | $2,391 | $199,947 | $28,000 | $171,947 |
| 2022 | $2,091 | $151,863 | $25,760 | $126,103 |
| 2021 | $2,091 | $151,863 | $25,760 | $126,103 |
| 2020 | $2,091 | $151,863 | $25,760 | $126,103 |
| 2019 | $2,091 | $151,863 | $25,760 | $126,103 |
| 2018 | $2,000 | $147,176 | $25,760 | $121,416 |
| 2017 | $1,989 | $147,176 | $25,760 | $121,416 |
| 2016 | $1,935 | $147,176 | $25,760 | $121,416 |
| 2015 | $1,946 | $147,176 | $25,760 | $121,416 |
| 2014 | $1,983 | $151,767 | $25,760 | $126,007 |
Agents Affiliated with this Home
-
Tim Harrell
T
Seller's Agent in 2024
Tim Harrell
Redwood Realty Group LLC
(704) 345-5112
4 in this area
61 Total Sales
-
Sarah Coltrane

Buyer's Agent in 2024
Sarah Coltrane
Three Realty Group, LLC
(336) 964-1612
7 in this area
49 Total Sales
Map
Source: Canopy MLS (Canopy Realtor® Association)
MLS Number: 4112573
APN: 333-076
- 1638 W Colonial Dr
- 1614 Statesville Blvd
- 0 U S 601
- 1509 Wiltshire Rd
- 1915 Calvin Ave
- 104 Gallarie Place
- 1315 Arbor Dr
- 1300 Larchmont Place Unit 306
- 205 Wellington Hills Cir Unit 205
- 523 Riviera Dr
- 271 Wendover Dr
- 152 Falling Up Ln
- 127 Falling Up Ln
- 146 Falling Up Ln
- 160 Falling Up Ln
- 140 Falling Up Ln
- 519 Riviera Dr
- 134 Falling Up Ln
- 515 Riviera Dr
- 3024 Kern Dr

