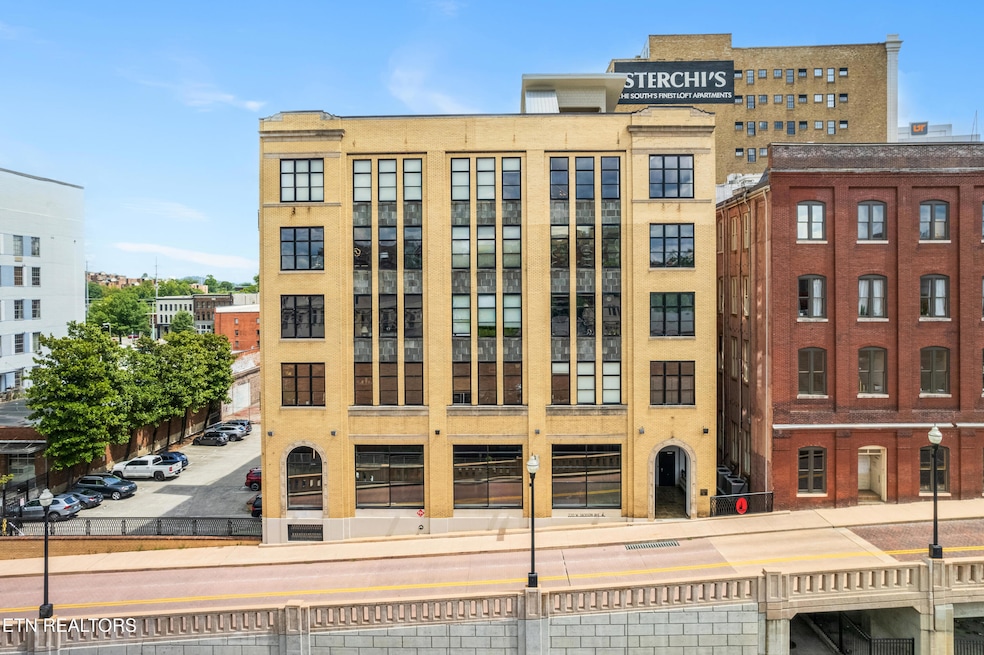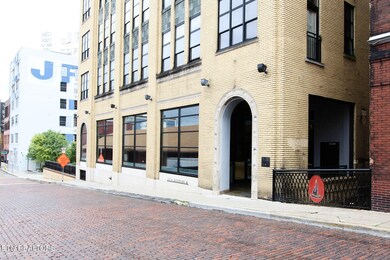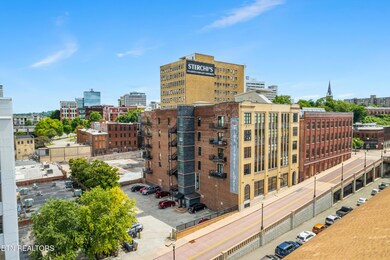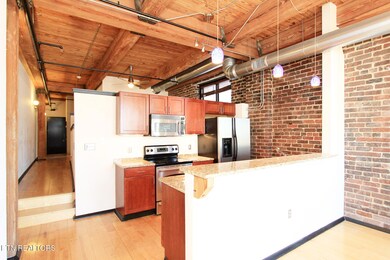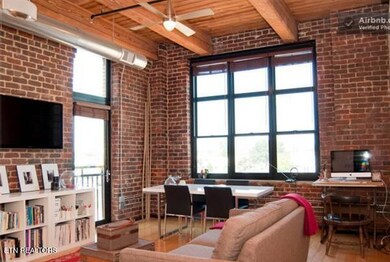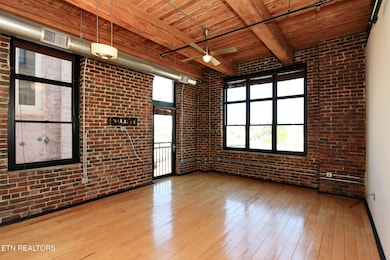220 W Jackson Ave Unit 404 Knoxville, TN 37902
Old City NeighborhoodHighlights
- City View
- Wood Flooring
- Storage Room
- Sequoyah Elementary School Rated A-
- Eat-In Kitchen
- 2-minute walk to Cradle of Country Music Park
About This Home
Stunning corner loft in Downtown Knoxville's vibrant Old City. Just around the corner from the 100-Block of Gay Street, this stylish residence is located in Downtown's hip historic warehouse district, steps from many of Downtown's best cafes, restaurants, galleries, entertainment venues & dog park. Features include exposed brick, high ceilings, original wooden beams, expansive windows with attractive window treatments, new (2023) appliances and granite countertops. On-site assigned parking space, individual storage unit, and washer/dryer are included. Approximate size per appraiser's sketch is an estimate only and is not guaranteed. CRS shows estimated size to be approx. 897sf. No smoking. Pets may be considered on a case-by-case basis and an additional security deposit would be required. Minimum lease term of 12 months and lease rate of $2700/month. Each tenant to pay $75 Application Fee, $400 Cleaning Fee and $2700 Security Deposit. *Photos were taken from a previous listing and do not show the updated appliances, bathroom mirror, lighting & window treatments.
Condo Details
Home Type
- Condominium
Est. Annual Taxes
- $3,147
Year Built
- Built in 2006
Lot Details
- Historic Home
Parking
- Assigned Parking
Home Design
- Brick Exterior Construction
Interior Spaces
- 981 Sq Ft Home
- Wired For Data
- Insulated Windows
- Open Floorplan
- Storage Room
- City Views
Kitchen
- Eat-In Kitchen
- Range
- Microwave
- Dishwasher
- Disposal
Flooring
- Wood
- Tile
Bedrooms and Bathrooms
- 1 Bedroom
- 1 Full Bathroom
Laundry
- Dryer
- Washer
Utilities
- Central Heating and Cooling System
- Heat Pump System
Listing and Financial Details
- Security Deposit $2,700
- No Smoking Allowed
- 12 Month Lease Term
- $75 Application Fee
- Assessor Parcel Number 094EG00200U
Community Details
Overview
- Association fees include association insurance, building exterior
- Fire Street Lofts Subdivision
- Mandatory Home Owners Association
- On-Site Maintenance
Pet Policy
- No Pets Allowed
Amenities
- Elevator
Map
Source: East Tennessee REALTORS® MLS
MLS Number: 1317284
APN: 094EG-00200U
- 200 W Jackson Ave Unit 607
- 200 W Jackson Ave Unit 201
- 200 W Jackson Ave Unit 105
- 200 W Jackson Ave Unit 207
- 240 W Jackson Ave Unit B05
- 240 W Jackson Ave Unit B05
- 100 S Gay St Unit 202
- 100 S Gay St Unit 204
- 100 S Gay St Unit 305
- 116 S Gay St Unit 606
- 116 S Gay St Unit 706
- 116 S Gay St Unit 307
- 116 S Gay St Unit 306
- 116 S Gay St Unit 708
- 116 S Gay St Unit 602
- 116 S Gay St Unit 909
- 122 S Gay St Unit B103
- 115 Willow Ave Unit 200
- 115 Willow Ave Unit 400
- 115 Willow Ave Unit 202
- 100 S Gay St
- 116 S Gay St Unit 1006
- 115 Willow Ave Unit 403
- 215 Willow Ave
- 300 State St SW
- 201 Locust St
- 325 Union Ave
- 505 Union Ave Unit 112
- 531 S Gay St Unit 702
- 531 S Gay St Unit 1501
- 101 E 5th Ave
- 535 Locust St Unit 303
- 215 Florida Ave
- 700 Henley St
- 625 Cumberland Ave
- 1201 Highland Ave
- 1211 Highland Ave Unit 302
- 1319 Highland Ave
- 1250 Burge Dr
- 814 W Hill Ave
