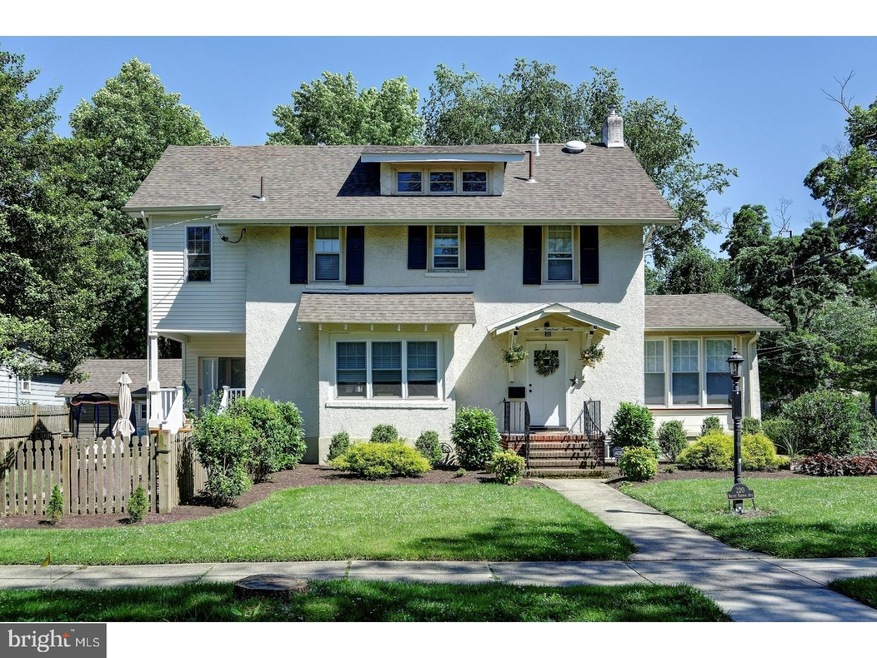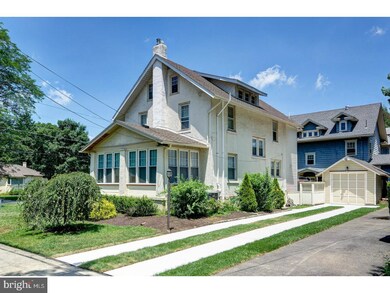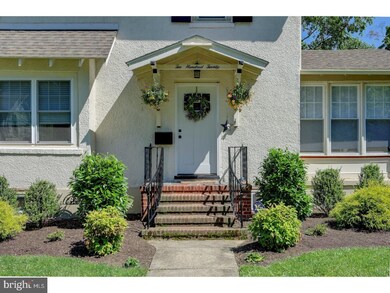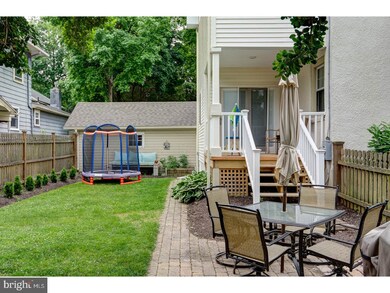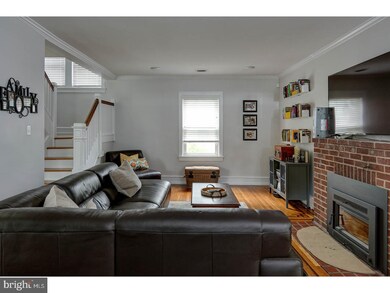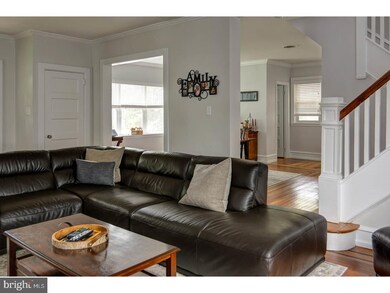
220 W Mount Vernon Ave Haddonfield, NJ 08033
Highlights
- Colonial Architecture
- Wood Flooring
- 1 Car Detached Garage
- Haddonfield Memorial High School Rated A+
- No HOA
- Porch
About This Home
As of September 2018This is a lovely, updated Two and a Half Story Colonial Home that has been lovingly maintained and upgraded. This home now has an OPEN Floor PLAN on the first floor that features a large formal living room with wood burning brick fireplace, formal dining room with crown molding and a completely and tastefully redone and expanded kitchen. To complete the first floor there is a sunny den with bead board ceiling, updated powder room and sliding doors off the kitchen to the rear covered back/side porch. The features on the second floor include an expanded master suite to include two single closets, a large walk-in closet with organizers and stackable washer and dryer hook-ups and a large master bath with double sink vanity and large stall shower, two other nice sized bedrooms and an updated hall bath. The third floor has new carpet and includes the fourth bedroom. There is a game room in the full basement and a one car detached garage to complete this great home. A New Driveway to be installed on the 20th of June.
Last Agent to Sell the Property
Prominent Properties Sotheby's International Realty License #7871830 Listed on: 06/11/2018

Home Details
Home Type
- Single Family
Est. Annual Taxes
- $14,349
Year Built
- Built in 1922
Lot Details
- 6,750 Sq Ft Lot
- Lot Dimensions are 75' x 90'
- Level Lot
- Back and Front Yard
- Property is in good condition
Parking
- 1 Car Detached Garage
- 3 Open Parking Spaces
- Driveway
Home Design
- Colonial Architecture
- Pitched Roof
- Shingle Roof
- Stucco
Interior Spaces
- 2,350 Sq Ft Home
- Property has 2.5 Levels
- Ceiling height of 9 feet or more
- Brick Fireplace
- Replacement Windows
- Living Room
- Dining Room
Kitchen
- Eat-In Kitchen
- Built-In Range
- Dishwasher
- Kitchen Island
- Disposal
Flooring
- Wood
- Wall to Wall Carpet
- Tile or Brick
Bedrooms and Bathrooms
- 4 Bedrooms
- En-Suite Primary Bedroom
- En-Suite Bathroom
- Walk-in Shower
Basement
- Basement Fills Entire Space Under The House
- Drainage System
- Laundry in Basement
Eco-Friendly Details
- ENERGY STAR Qualified Equipment for Heating
Outdoor Features
- Patio
- Porch
Schools
- Elizabeth Haddon Elementary School
- Haddonfield Middle School
- Haddonfield Memorial High School
Utilities
- Central Air
- Heating System Uses Gas
- Hot Water Heating System
- 200+ Amp Service
- Natural Gas Water Heater
- Cable TV Available
Community Details
- No Home Owners Association
- Elizabeth Haddon Subdivision
Listing and Financial Details
- Tax Lot 00001
- Assessor Parcel Number 17-00114-00001
Ownership History
Purchase Details
Home Financials for this Owner
Home Financials are based on the most recent Mortgage that was taken out on this home.Purchase Details
Home Financials for this Owner
Home Financials are based on the most recent Mortgage that was taken out on this home.Purchase Details
Home Financials for this Owner
Home Financials are based on the most recent Mortgage that was taken out on this home.Purchase Details
Home Financials for this Owner
Home Financials are based on the most recent Mortgage that was taken out on this home.Purchase Details
Home Financials for this Owner
Home Financials are based on the most recent Mortgage that was taken out on this home.Similar Homes in Haddonfield, NJ
Home Values in the Area
Average Home Value in this Area
Purchase History
| Date | Type | Sale Price | Title Company |
|---|---|---|---|
| Deed | $635,000 | Drem Home Abstract Llc | |
| Deed | $417,500 | None Available | |
| Deed | $380,000 | None Available | |
| Deed | $400,000 | -- | |
| Deed | $249,900 | -- |
Mortgage History
| Date | Status | Loan Amount | Loan Type |
|---|---|---|---|
| Open | $460,000 | New Conventional | |
| Previous Owner | $375,750 | New Conventional | |
| Previous Owner | $300,000 | New Conventional | |
| Previous Owner | $53,500 | Stand Alone Second | |
| Previous Owner | $417,000 | New Conventional | |
| Previous Owner | $320,000 | No Value Available | |
| Previous Owner | $224,910 | No Value Available |
Property History
| Date | Event | Price | Change | Sq Ft Price |
|---|---|---|---|---|
| 09/11/2018 09/11/18 | Sold | $635,000 | -2.3% | $270 / Sq Ft |
| 07/11/2018 07/11/18 | Pending | -- | -- | -- |
| 06/14/2018 06/14/18 | For Sale | $650,000 | +55.7% | $277 / Sq Ft |
| 06/30/2014 06/30/14 | Sold | $417,500 | +1.2% | $220 / Sq Ft |
| 05/21/2014 05/21/14 | Pending | -- | -- | -- |
| 05/16/2014 05/16/14 | For Sale | $412,500 | 0.0% | $217 / Sq Ft |
| 11/09/2013 11/09/13 | Rented | $2,400 | -7.5% | -- |
| 11/07/2013 11/07/13 | Under Contract | -- | -- | -- |
| 10/21/2013 10/21/13 | For Rent | $2,595 | 0.0% | -- |
| 11/12/2012 11/12/12 | Sold | $380,000 | -5.0% | $175 / Sq Ft |
| 08/22/2012 08/22/12 | Pending | -- | -- | -- |
| 06/13/2012 06/13/12 | Price Changed | $399,900 | -7.0% | $184 / Sq Ft |
| 05/07/2012 05/07/12 | Price Changed | $430,000 | -5.5% | $198 / Sq Ft |
| 02/08/2012 02/08/12 | Price Changed | $455,000 | -4.2% | $210 / Sq Ft |
| 12/06/2011 12/06/11 | For Sale | $474,900 | -- | $219 / Sq Ft |
Tax History Compared to Growth
Tax History
| Year | Tax Paid | Tax Assessment Tax Assessment Total Assessment is a certain percentage of the fair market value that is determined by local assessors to be the total taxable value of land and additions on the property. | Land | Improvement |
|---|---|---|---|---|
| 2025 | $15,506 | $479,900 | $262,700 | $217,200 |
| 2024 | $15,299 | $479,900 | $262,700 | $217,200 |
| 2023 | $15,299 | $479,900 | $262,700 | $217,200 |
| 2022 | $15,179 | $479,900 | $262,700 | $217,200 |
| 2021 | $15,102 | $479,900 | $262,700 | $217,200 |
| 2020 | $14,997 | $479,900 | $262,700 | $217,200 |
| 2019 | $149 | $479,900 | $262,700 | $217,200 |
| 2018 | $14,699 | $479,900 | $262,700 | $217,200 |
| 2017 | $12,702 | $424,800 | $262,700 | $162,100 |
| 2016 | $12,417 | $424,800 | $262,700 | $162,100 |
| 2015 | $12,073 | $424,800 | $262,700 | $162,100 |
| 2014 | $11,805 | $424,800 | $262,700 | $162,100 |
Agents Affiliated with this Home
-

Seller's Agent in 2018
Gary Vermaat
Prominent Properties Sotheby's International Realty
(609) 238-3438
95 in this area
199 Total Sales
-

Buyer's Agent in 2018
Lisa Wolschina
Lisa Wolschina & Associates, Inc.
(856) 816-0051
291 in this area
531 Total Sales
-

Seller's Agent in 2014
E. Guy Elzey
Elzey E G & Son
(856) 796-0888
7 in this area
13 Total Sales
-

Buyer's Agent in 2014
Val Nunnenkamp
Keller Williams Realty - Marlton
(609) 313-1454
18 in this area
924 Total Sales
-
M
Buyer's Agent in 2013
Mishel Taylor
Weichert Corporate
(215) 527-8086
10 Total Sales
-

Seller's Agent in 2012
James Poliero
Lenny Vermaat & Leonard Inc. Realtors Inc
(856) 906-5251
Map
Source: Bright MLS
MLS Number: 1001869784
APN: 17-00114-0000-00001
- 17 W Redman Ave
- 116 Peyton Ave
- 404 N Haddon Ave Unit 404
- 120 Kings Hwy W
- 116 Rhoads Ave
- 38 Tanner St
- 206 Homestead Ave
- 144 Ardmore Ave
- 148 Ardmore Ave
- 159 Wayne Ave
- 451 W Crystal Lake Ave
- 233 Merion Ave
- 122 W Cottage Ave
- 236 Ardmore Ave
- 420 Kings Hwy W
- 425 Maple Ave
- 38 Birchall Dr
- 400 Maple Ave
- 130 Centre St
- 7 E Crystal Lake Ave
