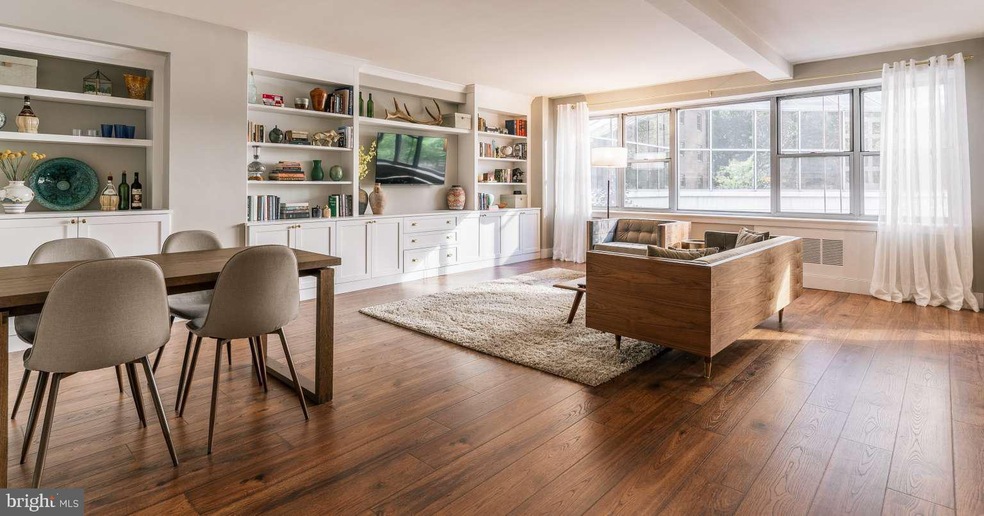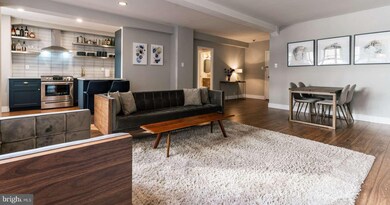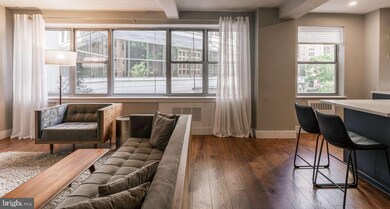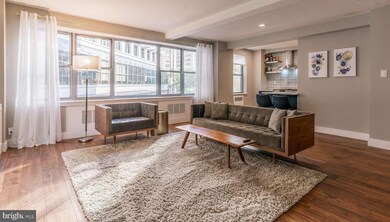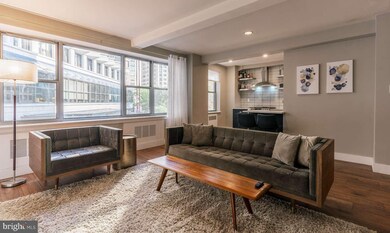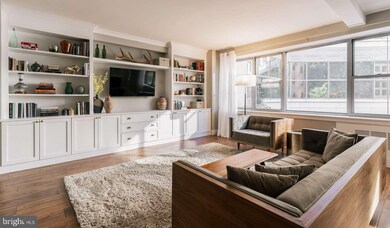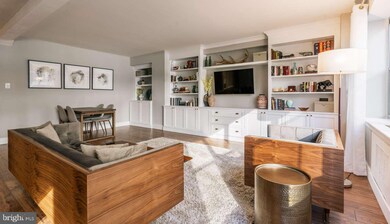
Highlights
- Doorman
- Open Floorplan
- Upgraded Countertops
- Scenic Views
- Contemporary Architecture
- 1-minute walk to Rittenhouse Square
About This Home
As of June 2022Newly and totally renovated, this one-bedroom condo has a green, west-side Rittenhouse Park view. Located in Philadelphia's most sought-after neighborhood, this light-filled, open concept home has an architect-designed 28' wide, built-in library with base storage, 10' ceilings, brass accents and gorgeous wide plank, walnut finish floors. Its fully-equipped, custom-built kitchen features all-new luxury stainless steel appliances, a full laundry, Calacatta Laza quartz countertops, floating stainless steel shelves on a vast and dramatic glass tile wall, and an extra large pantry. The completely redesigned bathroom boasts a curbless, walk-in rainfall shower, brass plumbing fixtures and modern floor-to-ceiling tile design. The unit has five spacious closets, and a bright and sunny bedroom suite with custom-built closet organizers. Residents of 220 W Rittenhouse enjoy 24-hour doorman, maintenance and front desk services, a fitness center, bicycle storage and a large, secure storage area in the basement. Gas, electric, water, heat, AC, sewer and cable are included in the monthly HOA fee. 220 W. Rittenhouse is short walk to high-end retail and Philadelphia's best bars, cafes, and restaurants.
Property Details
Home Type
- Condominium
Est. Annual Taxes
- $4,631
Year Built
- Built in 1925 | Remodeled in 2021
HOA Fees
- $1,007 Monthly HOA Fees
Home Design
- Contemporary Architecture
Interior Spaces
- 918 Sq Ft Home
- Property has 1 Level
- Open Floorplan
- Crown Molding
- Ceiling height of 9 feet or more
- Recessed Lighting
- Living Room
- Dining Room
- Laminate Flooring
- Scenic Vista Views
Kitchen
- Galley Kitchen
- Breakfast Area or Nook
- Gas Oven or Range
- Range Hood
- Dishwasher
- Kitchen Island
- Upgraded Countertops
Bedrooms and Bathrooms
- 1 Main Level Bedroom
- En-Suite Primary Bedroom
- 1 Full Bathroom
- Walk-in Shower
Laundry
- Laundry on main level
- Electric Dryer
- Front Loading Washer
Home Security
- Exterior Cameras
- Surveillance System
Additional Features
- Property is in excellent condition
- 90% Forced Air Heating and Cooling System
Listing and Financial Details
- Tax Lot 110
- Assessor Parcel Number 888082692
Community Details
Overview
- $2,014 Capital Contribution Fee
- Mid-Rise Condominium
- Rittenhouse Square Subdivision
Amenities
- Doorman
Pet Policy
- No Pets Allowed
Security
- Front Desk in Lobby
- Fire and Smoke Detector
Ownership History
Purchase Details
Home Financials for this Owner
Home Financials are based on the most recent Mortgage that was taken out on this home.Purchase Details
Home Financials for this Owner
Home Financials are based on the most recent Mortgage that was taken out on this home.Purchase Details
Similar Homes in Philadelphia, PA
Home Values in the Area
Average Home Value in this Area
Purchase History
| Date | Type | Sale Price | Title Company |
|---|---|---|---|
| Deed | $480,000 | New Title Company Name | |
| Deed | $255,000 | None Available | |
| Deed | $61,800 | -- |
Mortgage History
| Date | Status | Loan Amount | Loan Type |
|---|---|---|---|
| Open | $410,400 | New Conventional | |
| Previous Owner | $242,250 | New Conventional |
Property History
| Date | Event | Price | Change | Sq Ft Price |
|---|---|---|---|---|
| 06/08/2022 06/08/22 | Sold | $480,000 | -4.0% | $523 / Sq Ft |
| 04/27/2022 04/27/22 | Pending | -- | -- | -- |
| 03/08/2022 03/08/22 | Price Changed | $499,900 | -2.9% | $545 / Sq Ft |
| 10/26/2021 10/26/21 | Price Changed | $514,900 | -1.9% | $561 / Sq Ft |
| 08/19/2021 08/19/21 | For Sale | $524,900 | +105.8% | $572 / Sq Ft |
| 01/05/2021 01/05/21 | Sold | $255,000 | -7.3% | $278 / Sq Ft |
| 11/09/2020 11/09/20 | Pending | -- | -- | -- |
| 10/28/2020 10/28/20 | Price Changed | $275,000 | -5.1% | $300 / Sq Ft |
| 10/01/2020 10/01/20 | For Sale | $289,900 | -- | $316 / Sq Ft |
Tax History Compared to Growth
Tax History
| Year | Tax Paid | Tax Assessment Tax Assessment Total Assessment is a certain percentage of the fair market value that is determined by local assessors to be the total taxable value of land and additions on the property. | Land | Improvement |
|---|---|---|---|---|
| 2025 | $4,632 | $389,500 | $38,800 | $350,700 |
| 2024 | $4,632 | $389,500 | $38,800 | $350,700 |
| 2023 | $4,632 | $330,900 | $33,000 | $297,900 |
| 2022 | $4,002 | $285,900 | $33,000 | $252,900 |
| 2021 | $4,632 | $0 | $0 | $0 |
| 2020 | $4,632 | $0 | $0 | $0 |
| 2019 | $4,498 | $0 | $0 | $0 |
| 2018 | $3,911 | $0 | $0 | $0 |
| 2017 | $3,911 | $0 | $0 | $0 |
| 2016 | $3,136 | $0 | $0 | $0 |
| 2015 | $3,002 | $0 | $0 | $0 |
| 2014 | -- | $254,000 | $20,800 | $233,200 |
| 2012 | -- | $25,664 | $2,806 | $22,858 |
Agents Affiliated with this Home
-

Seller's Agent in 2022
Christopher Carr
HomeZu
(855) 885-4663
1 in this area
2,378 Total Sales
-
d
Buyer's Agent in 2022
datacorrect BrightMLS
Non Subscribing Office
-

Seller's Agent in 2021
Allan Domb
Allan Domb Real Estate
(215) 545-1500
184 in this area
396 Total Sales
-

Buyer's Agent in 2021
Mark Wade
BHHS Fox & Roach
(267) 237-3404
10 in this area
102 Total Sales
About This Building
Map
Source: Bright MLS
MLS Number: PAPH2023016
APN: 888082692
- 224 30 W Rittenhouse Square Unit 2911
- 224 30 W Rittenhouse Square Unit 413
- 224 30 W Rittenhouse Square Unit 3118
- 224 30 W Rittenhouse Square Unit 2701
- 224 30 W Rittenhouse Square Unit 308
- 224 30 W Rittenhouse Square Unit 2015B
- 224 30 W Rittenhouse Square Unit 816
- 224 30 W Rittenhouse Square Unit 2515A
- 224 30 W Rittenhouse Square Unit 1003
- 224 30 W Rittenhouse Square Unit 3009
- 220 W Rittenhouse Square Unit 6F
- 220 W Rittenhouse Square Unit 21A&C
- 220 W Rittenhouse Square Unit 4D
- 220 W Rittenhouse Square Unit 10D
- 226 30 W Rittenhouse Square Unit 510
- 1910 Rittenhouse Square
- 1900 Rittenhouse Square Unit 12B
- 1917 Spruce St Unit A
- 202-10 W Rittenhouse Square Unit 2201
- 1830 Rittenhouse Square Unit 12C AND 12D
