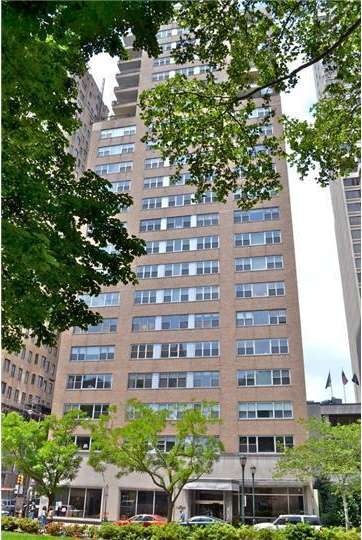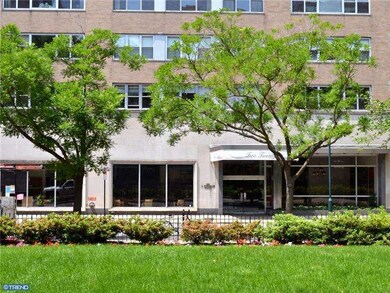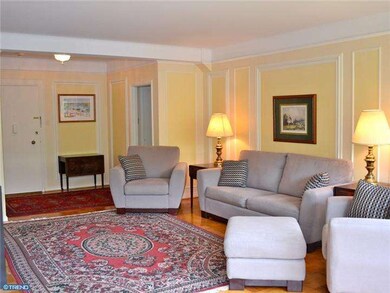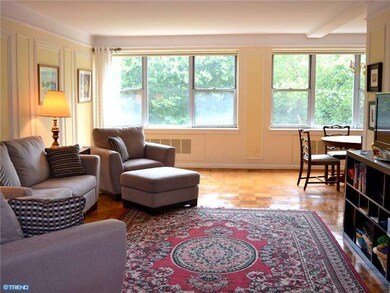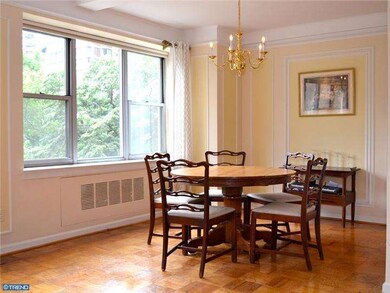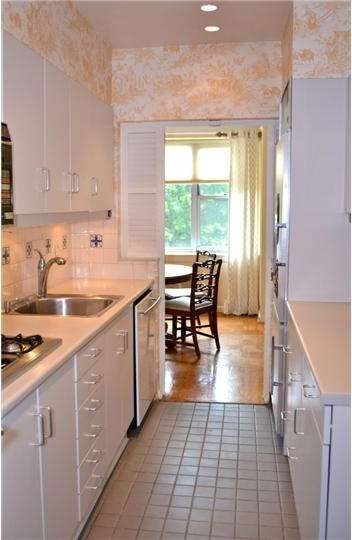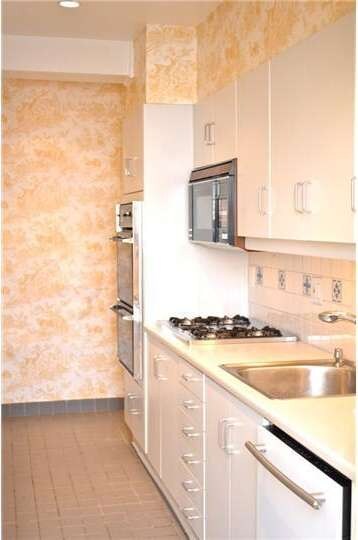
Highlights
- Contemporary Architecture
- Living Room
- Central Air
- Wood Flooring
- En-Suite Primary Bedroom
- 1-minute walk to Rittenhouse Square
About This Home
As of January 2019Beautiful One Bedroom Condo with a panoramic tree-top view of Rittenhouse Square. Every window faces the Square! There is a spacious living room with separate dining area. Updated bathroom with tile surround and pedestal sink. Large bedroom with 2 closets. Hardwood parquet flooring throughout. Condo fee includes pretty much everything: heat, central air, gas, electric, 24 hour doorman service, and basic cable TV service. Great property in the most desirable location in the City!
Last Agent to Sell the Property
BHHS Fox & Roach At the Harper, Rittenhouse Square License #AB067991 Listed on: 05/31/2012

Last Buyer's Agent
BHHS Fox & Roach At the Harper, Rittenhouse Square License #AB067991 Listed on: 05/31/2012

Property Details
Home Type
- Condominium
Est. Annual Taxes
- $3,064
Year Built
- Built in 1947
Lot Details
- East Facing Home
- Property is in good condition
HOA Fees
- $1,014 Monthly HOA Fees
Home Design
- Contemporary Architecture
- Brick Exterior Construction
Interior Spaces
- 925 Sq Ft Home
- Living Room
- Dining Room
- Laundry in Basement
- Laundry on main level
Kitchen
- Built-In Self-Cleaning Oven
- Built-In Range
- Dishwasher
- Disposal
Flooring
- Wood
- Tile or Brick
Bedrooms and Bathrooms
- 1 Bedroom
- En-Suite Primary Bedroom
- 1 Full Bathroom
Parking
- On-Street Parking
- Rented or Permit Required
Outdoor Features
- Exterior Lighting
Utilities
- Central Air
- Hot Water Heating System
- Cable TV Available
Listing and Financial Details
- Tax Lot 174
- Assessor Parcel Number 888082700
Community Details
Overview
- Association fees include common area maintenance, exterior building maintenance, snow removal, trash, electricity, heat, water, sewer, cook fee, insurance, all ground fee, management, alarm system
- Rittenhouse Square Subdivision
Amenities
- Laundry Facilities
Pet Policy
- No Pets Allowed
Ownership History
Purchase Details
Home Financials for this Owner
Home Financials are based on the most recent Mortgage that was taken out on this home.Purchase Details
Home Financials for this Owner
Home Financials are based on the most recent Mortgage that was taken out on this home.Purchase Details
Home Financials for this Owner
Home Financials are based on the most recent Mortgage that was taken out on this home.Purchase Details
Home Financials for this Owner
Home Financials are based on the most recent Mortgage that was taken out on this home.Purchase Details
Home Financials for this Owner
Home Financials are based on the most recent Mortgage that was taken out on this home.Purchase Details
Similar Homes in Philadelphia, PA
Home Values in the Area
Average Home Value in this Area
Purchase History
| Date | Type | Sale Price | Title Company |
|---|---|---|---|
| Deed | $499,900 | None Available | |
| Deed | $399,000 | None Available | |
| Deed | $375,000 | None Available | |
| Deed | $349,000 | -- | |
| Deed | $295,000 | -- | |
| Deed | $70,000 | -- |
Mortgage History
| Date | Status | Loan Amount | Loan Type |
|---|---|---|---|
| Previous Owner | $281,250 | New Conventional | |
| Previous Owner | $149,000 | Stand Alone First | |
| Previous Owner | $236,000 | No Value Available |
Property History
| Date | Event | Price | Change | Sq Ft Price |
|---|---|---|---|---|
| 01/15/2019 01/15/19 | Sold | $499,900 | 0.0% | $540 / Sq Ft |
| 12/04/2018 12/04/18 | Pending | -- | -- | -- |
| 11/26/2018 11/26/18 | For Sale | $499,900 | +25.3% | $540 / Sq Ft |
| 12/11/2012 12/11/12 | Sold | $399,000 | -4.8% | $431 / Sq Ft |
| 10/23/2012 10/23/12 | Pending | -- | -- | -- |
| 07/26/2012 07/26/12 | Price Changed | $419,000 | -2.3% | $453 / Sq Ft |
| 05/31/2012 05/31/12 | For Sale | $429,000 | -- | $464 / Sq Ft |
Tax History Compared to Growth
Tax History
| Year | Tax Paid | Tax Assessment Tax Assessment Total Assessment is a certain percentage of the fair market value that is determined by local assessors to be the total taxable value of land and additions on the property. | Land | Improvement |
|---|---|---|---|---|
| 2025 | $5,854 | $418,200 | $41,800 | $376,400 |
| 2024 | $5,854 | $418,200 | $41,800 | $376,400 |
| 2023 | $5,854 | $418,200 | $41,800 | $376,400 |
| 2022 | $5,854 | $418,200 | $41,800 | $376,400 |
| 2021 | $5,854 | $0 | $0 | $0 |
| 2020 | $5,854 | $0 | $0 | $0 |
| 2019 | $5,685 | $0 | $0 | $0 |
| 2018 | $4,943 | $0 | $0 | $0 |
| 2017 | $4,943 | $0 | $0 | $0 |
| 2016 | $4,493 | $0 | $0 | $0 |
| 2015 | $4,301 | $0 | $0 | $0 |
| 2014 | -- | $321,000 | $20,900 | $300,100 |
| 2012 | -- | $32,480 | $3,025 | $29,455 |
Agents Affiliated with this Home
-
Stephen Ferguson

Seller's Agent in 2019
Stephen Ferguson
Compass RE
(267) 377-9344
3 in this area
88 Total Sales
-
John Portland

Buyer's Agent in 2019
John Portland
BHHS Fox & Roach
(267) 237-3743
3 in this area
21 Total Sales
-
Marc Hammarberg

Seller's Agent in 2012
Marc Hammarberg
BHHS Fox & Roach
(267) 975-3625
28 in this area
264 Total Sales
About This Building
Map
Source: Bright MLS
MLS Number: 1003981574
APN: 888082700
- 224 30 W Rittenhouse Square Unit 217
- 224 30 W Rittenhouse Square Unit 1704
- 224 30 W Rittenhouse Square Unit 1401
- 224 30 W Rittenhouse Square Unit 2911
- 224 30 W Rittenhouse Square Unit 413
- 224 30 W Rittenhouse Square Unit 3118
- 224 30 W Rittenhouse Square Unit 2015B
- 224 30 W Rittenhouse Square Unit 2515A
- 224 30 W Rittenhouse Square Unit 1003
- 224 30 W Rittenhouse Square Unit 3009
- 220 W Rittenhouse Square Unit 6F
- 220 W Rittenhouse Square Unit 4D
- 220 W Rittenhouse Square Unit 10D
- 226 30 W Rittenhouse Square Unit 510
- 1910 Rittenhouse Square
- 1900 Rittenhouse Square Unit 12B
- 1917 Spruce St Unit A
- 202-10 W Rittenhouse Square Unit 2201
- 1830 Rittenhouse Square Unit 12C AND 12D
- 1830 Rittenhouse Square Unit 1E
