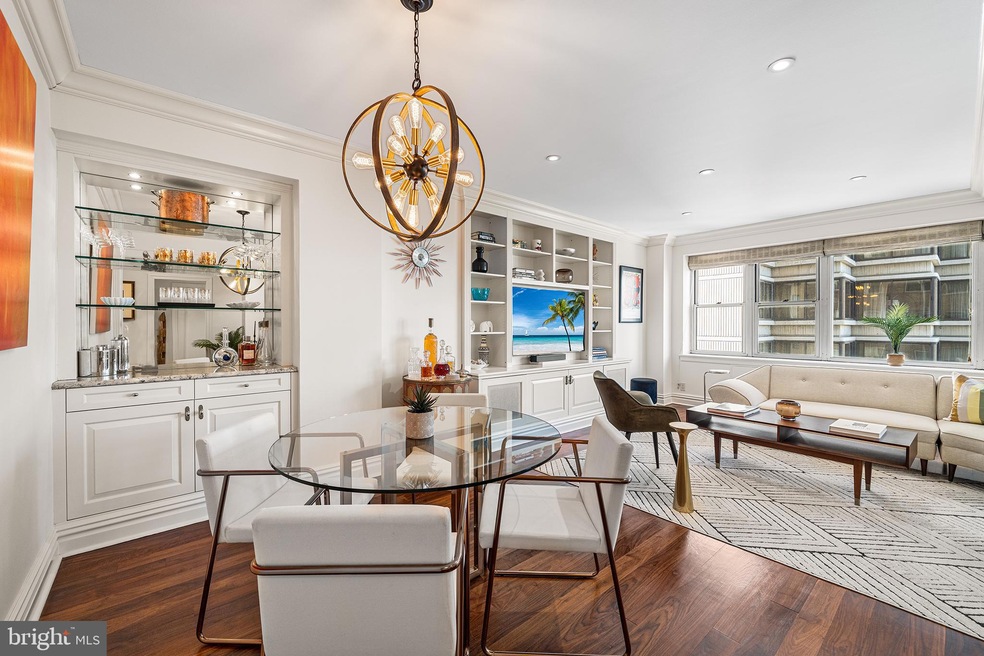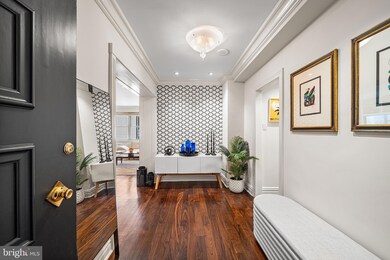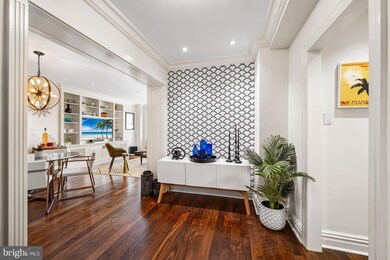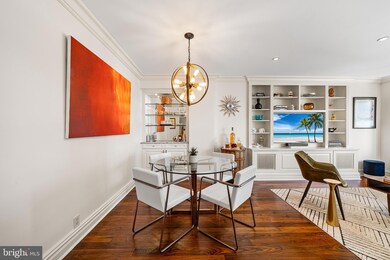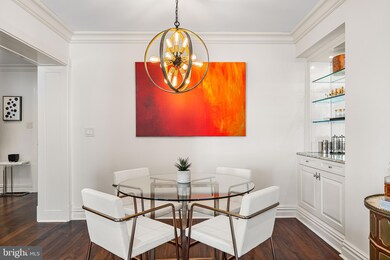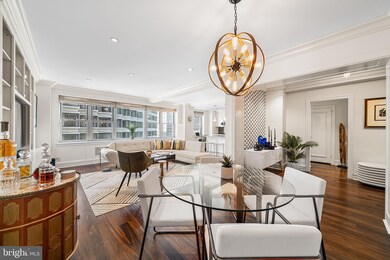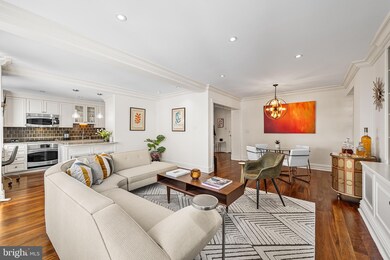
Highlights
- Concierge
- Contemporary Architecture
- Heating Available
- Fitness Center
- Central Air
- 1-minute walk to Rittenhouse Square
About This Home
As of June 2025Elegant. Elevated. Effortless.
Perched on the 8th floor of one of Rittenhouse Square’s most iconic addresses, this move-in-ready one-bedroom delivers park-side living with a rare combination of classic detail and smart design.
With skyline and park views, crown molding, and a proper foyer, Unit 8F feels more like a refined city retreat than a standard apartment in the 24-hour concierge boutique building.
Unlike many one-bedroom layouts, this unit offers architectural definition—a foyer, separate kitchen, and generous living space all flow intuitively, without sacrificing openness, ideal for entertaining or relaxing above the park.
Inside, you'll find top-tier finishes throughout—custom California Closets, a full-size Miele washer/dryer discreetly tucked away, and an ensuite vanity with a dedicated sink for a touch of boutique luxury.
The kitchen features high-end appliances and thoughtful storage, making it easy to entertain or simply unwind in style. There is also a built-in desk, granite countertops and a mocha tiled backsplash.
The bathroom features exotic marble and a frameless glass rain shower.
This is more than a condo. It’s a turnkey retreat, ready to welcome you home. Think Central Park energy with a Park Avenue sensibility.
Last Agent to Sell the Property
BHHS Fox & Roach At the Harper, Rittenhouse Square Listed on: 04/24/2025

Property Details
Home Type
- Condominium
Est. Annual Taxes
- $5,974
Year Built
- Built in 1925
HOA Fees
- $1,216 Monthly HOA Fees
Home Design
- Contemporary Architecture
- Brick Exterior Construction
- Masonry
Interior Spaces
- 918 Sq Ft Home
- Property has 1 Level
- Washer and Dryer Hookup
Bedrooms and Bathrooms
- 1 Main Level Bedroom
- 1 Full Bathroom
Utilities
- Central Air
- Heating Available
Listing and Financial Details
- Tax Lot 120
- Assessor Parcel Number 888082728
Community Details
Overview
- $2,432 Capital Contribution Fee
- Association fees include air conditioning, common area maintenance, electricity, heat, gas, sewer, snow removal, water
- High-Rise Condominium
- Rittenhouse Square Subdivision
Amenities
- Concierge
Recreation
Pet Policy
- No Pets Allowed
Ownership History
Purchase Details
Home Financials for this Owner
Home Financials are based on the most recent Mortgage that was taken out on this home.Purchase Details
Home Financials for this Owner
Home Financials are based on the most recent Mortgage that was taken out on this home.Purchase Details
Home Financials for this Owner
Home Financials are based on the most recent Mortgage that was taken out on this home.Purchase Details
Home Financials for this Owner
Home Financials are based on the most recent Mortgage that was taken out on this home.Purchase Details
Purchase Details
Home Financials for this Owner
Home Financials are based on the most recent Mortgage that was taken out on this home.Purchase Details
Home Financials for this Owner
Home Financials are based on the most recent Mortgage that was taken out on this home.Purchase Details
Purchase Details
Purchase Details
Similar Homes in Philadelphia, PA
Home Values in the Area
Average Home Value in this Area
Purchase History
| Date | Type | Sale Price | Title Company |
|---|---|---|---|
| Deed | $454,000 | Community First Abstract | |
| Deed | $450,000 | -- | |
| Deed | $469,000 | Trident Land Transfer Co Lp | |
| Deed | $499,000 | Trident Land Transfer Co Lp | |
| Deed | $435,000 | None Available | |
| Deed | $310,000 | None Available | |
| Deed | $305,000 | -- | |
| Interfamily Deed Transfer | -- | -- | |
| Interfamily Deed Transfer | -- | -- | |
| Deed | $114,750 | -- |
Mortgage History
| Date | Status | Loan Amount | Loan Type |
|---|---|---|---|
| Previous Owner | $363,200 | New Conventional | |
| Previous Owner | $436,500 | New Conventional | |
| Previous Owner | $234,500 | New Conventional | |
| Previous Owner | $65,000 | Purchase Money Mortgage | |
| Previous Owner | $200,000 | Purchase Money Mortgage |
Property History
| Date | Event | Price | Change | Sq Ft Price |
|---|---|---|---|---|
| 06/27/2025 06/27/25 | Sold | $454,000 | +1.1% | $495 / Sq Ft |
| 04/24/2025 04/24/25 | For Sale | $449,000 | -0.2% | $489 / Sq Ft |
| 09/16/2022 09/16/22 | Sold | $450,000 | 0.0% | $490 / Sq Ft |
| 08/17/2022 08/17/22 | Pending | -- | -- | -- |
| 07/28/2022 07/28/22 | Price Changed | $450,000 | -9.1% | $490 / Sq Ft |
| 06/20/2022 06/20/22 | For Sale | $495,000 | 0.0% | $539 / Sq Ft |
| 12/02/2019 12/02/19 | Rented | $3,000 | 0.0% | -- |
| 11/08/2019 11/08/19 | For Rent | $3,000 | 0.0% | -- |
| 11/06/2019 11/06/19 | Sold | $469,000 | -2.1% | $511 / Sq Ft |
| 09/26/2019 09/26/19 | Pending | -- | -- | -- |
| 09/10/2019 09/10/19 | Price Changed | $479,000 | -4.0% | $522 / Sq Ft |
| 07/30/2019 07/30/19 | Price Changed | $499,000 | -5.7% | $544 / Sq Ft |
| 05/20/2019 05/20/19 | For Sale | $529,000 | +6.0% | $576 / Sq Ft |
| 02/13/2015 02/13/15 | Sold | $499,000 | 0.0% | $544 / Sq Ft |
| 01/23/2015 01/23/15 | Pending | -- | -- | -- |
| 01/16/2015 01/16/15 | For Sale | $499,000 | -- | $544 / Sq Ft |
Tax History Compared to Growth
Tax History
| Year | Tax Paid | Tax Assessment Tax Assessment Total Assessment is a certain percentage of the fair market value that is determined by local assessors to be the total taxable value of land and additions on the property. | Land | Improvement |
|---|---|---|---|---|
| 2025 | $5,690 | $426,800 | $42,600 | $384,200 |
| 2024 | $5,690 | $426,800 | $42,600 | $384,200 |
| 2023 | $5,690 | $406,500 | $40,600 | $365,900 |
| 2022 | $5,690 | $406,500 | $40,600 | $365,900 |
| 2021 | $5,690 | $0 | $0 | $0 |
| 2020 | $5,690 | $0 | $0 | $0 |
| 2019 | $5,525 | $0 | $0 | $0 |
| 2018 | $4,804 | $0 | $0 | $0 |
| 2017 | $4,804 | $0 | $0 | $0 |
| 2016 | $4,367 | $0 | $0 | $0 |
| 2015 | $30,486 | $0 | $0 | $0 |
| 2014 | -- | $312,000 | $20,800 | $291,200 |
| 2012 | -- | $31,520 | $3,195 | $28,325 |
Agents Affiliated with this Home
-

Seller's Agent in 2025
Johanna Loke
BHHS Fox & Roach
(215) 350-0922
79 in this area
193 Total Sales
-

Seller Co-Listing Agent in 2025
Jody Dimitruk
BHHS Fox & Roach
(215) 480-4964
77 in this area
188 Total Sales
-

Buyer's Agent in 2025
Melissa Valenti
Compass RE
(215) 939-5823
54 in this area
166 Total Sales
-

Seller's Agent in 2022
Nancy Haas
BHHS Fox & Roach
(610) 551-8166
3 in this area
40 Total Sales
-

Seller's Agent in 2019
Andy Oei
BHHS Fox & Roach
(215) 695-5042
22 in this area
488 Total Sales
-

Seller's Agent in 2019
Margaret Wilde
Kurfiss Sotheby's International Realty
(215) 888-8500
14 in this area
47 Total Sales
About This Building
Map
Source: Bright MLS
MLS Number: PAPH2473128
APN: 888082728
- 224 30 W Rittenhouse Square Unit 1401
- 224 30 W Rittenhouse Square Unit 2911
- 224 30 W Rittenhouse Square Unit 413
- 224 30 W Rittenhouse Square Unit 3118
- 224 30 W Rittenhouse Square Unit 2701
- 224 30 W Rittenhouse Square Unit 308
- 224 30 W Rittenhouse Square Unit 2015B
- 224 30 W Rittenhouse Square Unit 816
- 224 30 W Rittenhouse Square Unit 2515A
- 224 30 W Rittenhouse Square Unit 1003
- 224 30 W Rittenhouse Square Unit 3009
- 220 W Rittenhouse Square Unit 6F
- 220 W Rittenhouse Square Unit 21A&C
- 220 W Rittenhouse Square Unit 4D
- 220 W Rittenhouse Square Unit 10D
- 226 30 W Rittenhouse Square Unit 510
- 1910 Rittenhouse Square
- 1900 Rittenhouse Square Unit 12B
- 1917 Spruce St Unit A
- 202-10 W Rittenhouse Square Unit 2201
