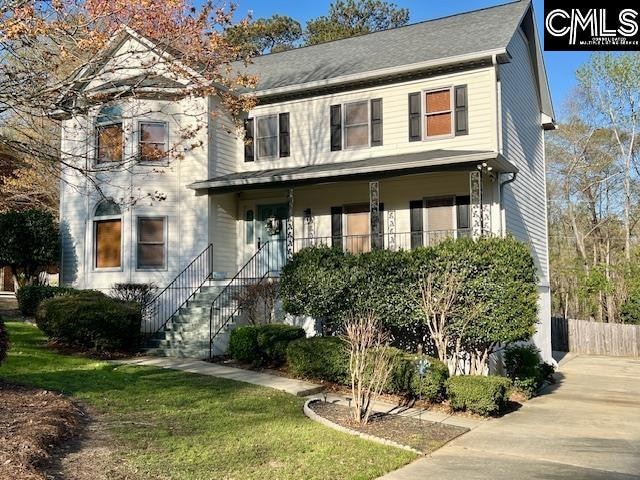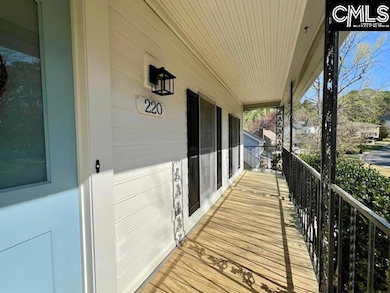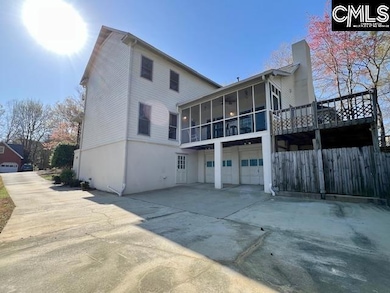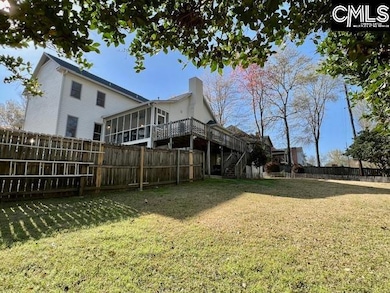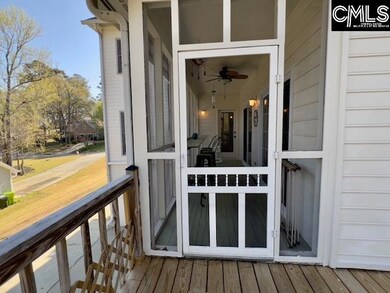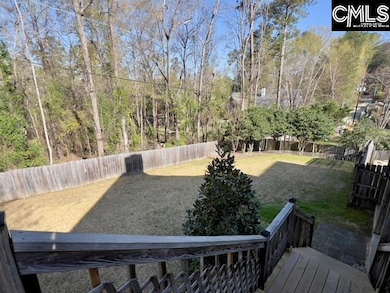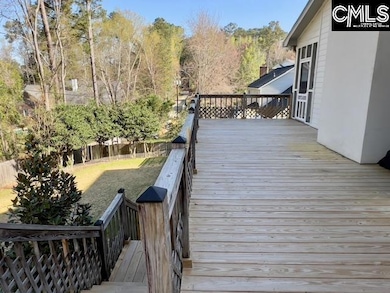220 Walnut Ln Columbia, SC 29212
Northwest Columbia NeighborhoodEstimated payment $2,375/month
Highlights
- Deck
- Traditional Architecture
- Main Floor Primary Bedroom
- Irmo Elementary School Rated A
- Wood Flooring
- Granite Countertops
About This Home
Located in the heart of Irmo, this 4 bedroom 3.5 bath boasts a huge, welcoming front door, with two master bedrooms and a walk out basement, ready to convert in to office space, game room, theater or additional storage. Relax in your backyard, complete with a screened in porch and a new deck built in 2024, along with a fenced in back yard containing three lockable gates for easy access. Plenty of other upgrades throughout the home to include renovated full bathrooms with Corian sinks, and a kitchen granite countertop with upgraded appliances. Lots of storage in the attic as well as two storage sheds under the deck stairs, and even a workshop for projects and that extra garage space. There is a stairlift from the garage to the kitchen entrance and cleaning is made simple with a central vacuum. Check out the rest of the upgrades yourself. Won't last long. Disclaimer: CMLS has not reviewed and, therefore, does not endorse vendors who may appear in listings.
Home Details
Home Type
- Single Family
Est. Annual Taxes
- $1,711
Year Built
- Built in 1987
Lot Details
- 0.33 Acre Lot
- Southeast Facing Home
- Wood Fence
- Back Yard Fenced
- Sprinkler System
HOA Fees
- $8 Monthly HOA Fees
Parking
- 2 Car Garage
- Garage Door Opener
Home Design
- Traditional Architecture
- HardiePlank Siding
Interior Spaces
- 3,475 Sq Ft Home
- 3-Story Property
- Central Vacuum
- Entertainment System
- Bookcases
- Crown Molding
- Ceiling Fan
- Gas Log Fireplace
- Fireplace Features Masonry
- French Doors
- Great Room with Fireplace
- Screened Porch
- Basement
- Crawl Space
- Laundry on upper level
Kitchen
- Eat-In Galley Kitchen
- Self-Cleaning Oven
- Built-In Range
- Built-In Microwave
- Dishwasher
- Granite Countertops
- Tiled Backsplash
- Wood Stained Kitchen Cabinets
- Disposal
Flooring
- Wood
- Carpet
- Luxury Vinyl Plank Tile
Bedrooms and Bathrooms
- 4 Bedrooms
- Primary Bedroom on Main
- Walk-In Closet
- Jack-and-Jill Bathroom
- Dual Vanity Sinks in Primary Bathroom
- Bathtub with Shower
- Garden Bath
- Separate Shower
Attic
- Storage In Attic
- Attic Access Panel
- Pull Down Stairs to Attic
Home Security
- Video Cameras
- Fire and Smoke Detector
Outdoor Features
- Deck
- Separate Outdoor Workshop
- Shed
- Rain Gutters
Schools
- Irmo Elementary School
- Crossroads Middle School
- Irmo High School
Utilities
- Central Heating and Cooling System
- Multiple Heating Units
- Heat Pump System
- Heating System Uses Gas
- Water Heater
Community Details
- Association fees include street light maintenance
- Alistar Tofts HOA
- Hillcreek Subdivision
Map
Home Values in the Area
Average Home Value in this Area
Tax History
| Year | Tax Paid | Tax Assessment Tax Assessment Total Assessment is a certain percentage of the fair market value that is determined by local assessors to be the total taxable value of land and additions on the property. | Land | Improvement |
|---|---|---|---|---|
| 2024 | $1,711 | $11,461 | $2,109 | $9,352 |
| 2023 | $1,711 | $11,461 | $2,109 | $9,352 |
| 2022 | $1,707 | $11,461 | $2,109 | $9,352 |
| 2020 | $2,123 | $11,461 | $2,109 | $9,352 |
| 2019 | $1,883 | $9,966 | $1,800 | $8,166 |
| 2018 | $1,665 | $9,966 | $1,800 | $8,166 |
| 2017 | $1,596 | $9,966 | $1,800 | $8,166 |
| 2016 | $1,636 | $9,965 | $1,800 | $8,165 |
| 2014 | $1,584 | $10,774 | $1,800 | $8,974 |
| 2013 | -- | $10,770 | $1,800 | $8,970 |
Property History
| Date | Event | Price | List to Sale | Price per Sq Ft |
|---|---|---|---|---|
| 11/10/2025 11/10/25 | Price Changed | $422,000 | -1.6% | $121 / Sq Ft |
| 10/06/2025 10/06/25 | Price Changed | $429,000 | -0.7% | $123 / Sq Ft |
| 09/11/2025 09/11/25 | Price Changed | $432,000 | -0.7% | $124 / Sq Ft |
| 08/08/2025 08/08/25 | Price Changed | $435,000 | -0.9% | $125 / Sq Ft |
| 05/19/2025 05/19/25 | Price Changed | $439,000 | -2.2% | $126 / Sq Ft |
| 04/19/2025 04/19/25 | Price Changed | $449,000 | -0.9% | $129 / Sq Ft |
| 03/31/2025 03/31/25 | For Sale | $453,000 | -- | $130 / Sq Ft |
Purchase History
| Date | Type | Sale Price | Title Company |
|---|---|---|---|
| Quit Claim Deed | -- | None Available | |
| Deed | $100,877 | -- | |
| Deed | $217,000 | -- |
Source: Consolidated MLS (Columbia MLS)
MLS Number: 605294
APN: 001932-06-006
- 0 Weeping Cherry Ln Unit 621407
- 18 Crescent Ln
- 108 Aspen Ln
- 455 Harleston Rd
- 151 Rocky Creek Trail
- 98 Chadford Rd
- 342 Wharfsdale Rd
- 457 Kingshead Ct
- 345 Amstar Rd
- 224 Trinity Three Rd
- 107 Tekesbury Ct
- 132 Systems Ln
- 422 Finsbury Rd
- 419 N Royal Tower Dr
- 212 Sheringham Rd
- 136 Sonning Rd
- 107 Ashbourne Rd
- 256 Sheringham Rd
- 271 Sheringham Rd
- 279 Sheringham Rd
- 241 Friarsgate Blvd
- 436 Harleston Rd
- 112 Whitby Rd
- 217 Chadford Rd
- 409 Grantham Rd
- 421 Kingshead Ct
- 316 Gales River Rd
- 589 Glenmanor Dr
- 1220 Meredith Dr
- 2038 Lake Murray Blvd
- 204 Kemsing Rd
- 28 Dyers Hall Cir
- 101 Serpentine Rd
- 204 River Song Rd
- 189 Park Pl Dr
- 401 Columbiana Dr
- 213 Guild Hall Dr
- 2235 Lake Murray Blvd
- 250 Crossbow Dr
- 10 Market Hall Ct
